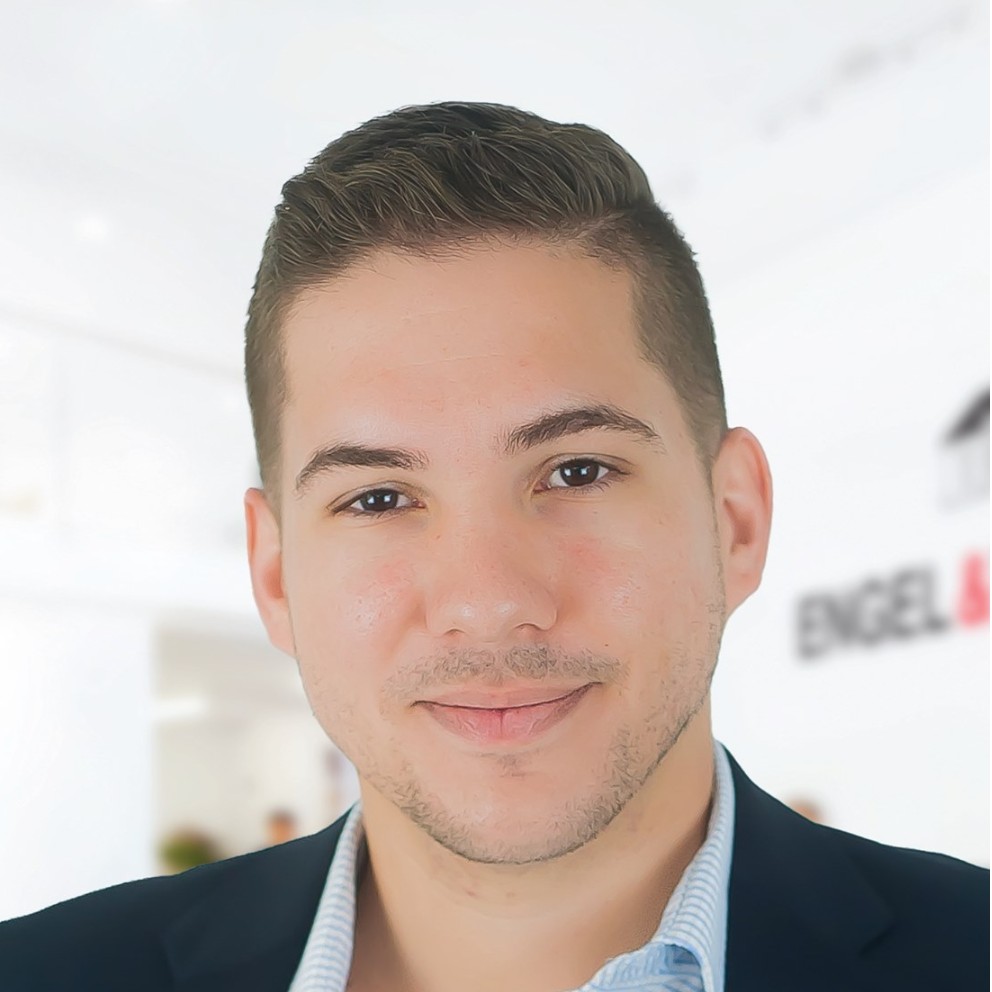$429,000
$439,000
2.3%For more information regarding the value of a property, please contact us for a free consultation.
15121 AUBREY AVE Spring Hill, FL 34610
3 Beds
3 Baths
1,824 SqFt
Key Details
Sold Price $429,000
Property Type Single Family Home
Sub Type Single Family Residence
Listing Status Sold
Purchase Type For Sale
Square Footage 1,824 sqft
Price per Sqft $235
Subdivision Suncoast Highlands Unit 9 Unrec
MLS Listing ID U8206454
Sold Date 08/16/23
Bedrooms 3
Full Baths 2
Half Baths 1
HOA Y/N No
Originating Board Stellar MLS
Year Built 1985
Annual Tax Amount $1,451
Lot Size 1.200 Acres
Acres 1.2
Property Sub-Type Single Family Residence
Property Description
Under contract-accepting backup offers. Beautiful maintained 3 bed, 2.5 bath pool home sitting on a 1.2 acre lot located in the Suncoast Highlands area of Spring Hill. Upon entering you are greeted by an unobstructed view from the living room, to the kitchen all the way to the pool and patio. The foyer is lovely space with unique floor tile, a place to hang your hat and has access to the garage to the right. Just ahead is a spacious living room with a large entryway into the oversized kitchen/dining room. This space has enough room for a siting area as well as for a large dining table. The kitchen is welcoming to guests with a large breakfast bar which is a lovely granite. This updated kitchen is any Chefs dream, complete with a large well lit pantry perfect to store plenty of ingredients and cooking supplies. To the right of the kitchen you will find the master suite which has a walk in closet, good sized bathroom with double vanity and large walk in shower as well as a linen closet within the bathroom. Master also has a slider offering direct access to it's own patio leading out to the pool, perfect for evening siting or an evening dip. Back inside, to the left of the kitchen, the other 2 bedrooms and bath are located. both bedrooms offer plenty of space and natural light. Just off the kitchen is another pantry nook great for a coffee bar and family command center with calendars and to-do lists. Just beyond is the 3rd bathroom as well as a laundry room before finding your way to the large garage. If you are looking forward to sitting out by the pool, the large patio will not disappoint with views of the pool and large backyard, this is a great place to start your morning with a cup off coffee and a view. The pool has been wonderfully maintained and is ready for a new family to enjoy. You will enjoy watching the mature plantings bloom as the seasons go on. Close to schools and libraries, with easy access to major routes. Only 30 minutes to the coast and the opportunity to enjoy a sunset at Pine Island or Bayport Park Pier. If you enjoy kayaking or paddle boarding, you will be only 24 minutes away from Rogers Park which offers access to the Weeki Wachee Springs and only 17 minutes to Sunwest Park. This home is ready to walk in and call home as it's move in ready.
Location
State FL
County Pasco
Community Suncoast Highlands Unit 9 Unrec
Zoning AR
Rooms
Other Rooms Inside Utility
Interior
Interior Features Ceiling Fans(s), Walk-In Closet(s)
Heating Central
Cooling Central Air
Flooring Carpet, Ceramic Tile
Furnishings Unfurnished
Fireplace false
Appliance Dishwasher, Dryer, Electric Water Heater, Range, Range Hood, Refrigerator, Washer
Laundry Laundry Room
Exterior
Exterior Feature Lighting, Rain Gutters
Garage Spaces 2.0
Pool Gunite, In Ground, Screen Enclosure
Utilities Available Cable Connected, Electricity Connected, Phone Available
Roof Type Shingle
Porch Covered, Rear Porch
Attached Garage true
Garage true
Private Pool Yes
Building
Lot Description Cleared, Paved
Entry Level One
Foundation Slab
Lot Size Range 1 to less than 2
Sewer Septic Tank
Water Well
Architectural Style Florida
Structure Type Block, Stone, Stucco
New Construction false
Schools
Elementary Schools Shady Hills Elementary-Po
Middle Schools Crews Lake Middle-Po
High Schools Hudson High-Po
Others
Pets Allowed Yes
Senior Community No
Ownership Fee Simple
Acceptable Financing Cash, Conventional, FHA, VA Loan
Membership Fee Required None
Listing Terms Cash, Conventional, FHA, VA Loan
Special Listing Condition None
Read Less
Want to know what your home might be worth? Contact us for a FREE valuation!

Our team is ready to help you sell your home for the highest possible price ASAP

© 2025 My Florida Regional MLS DBA Stellar MLS. All Rights Reserved.
Bought with GIONTA REALTY GROUP LLC





