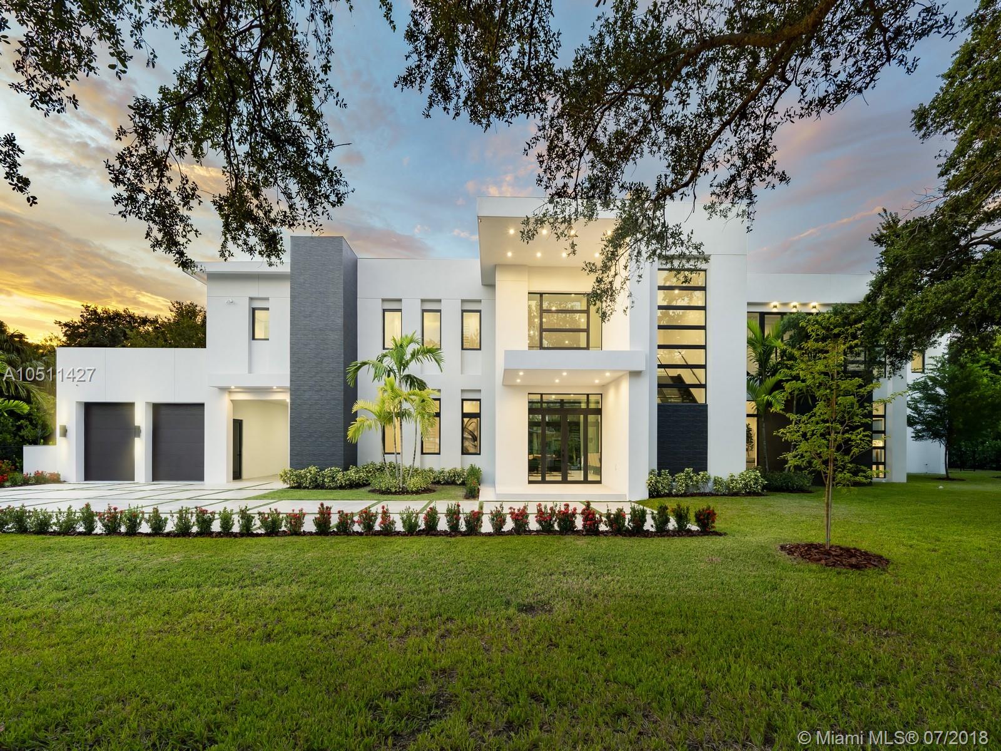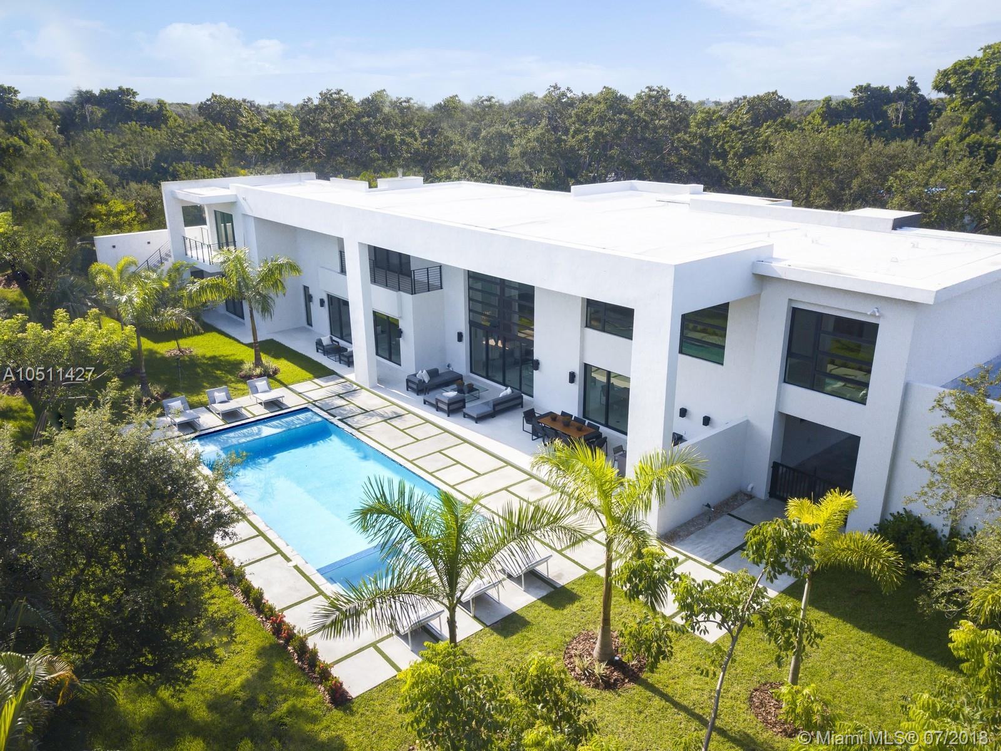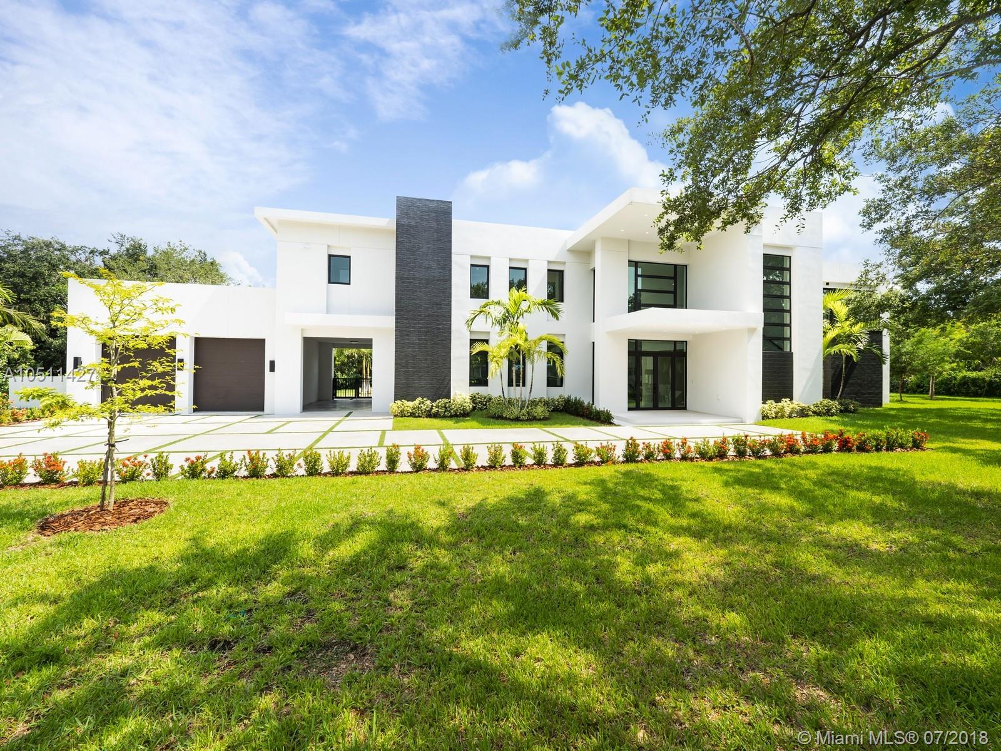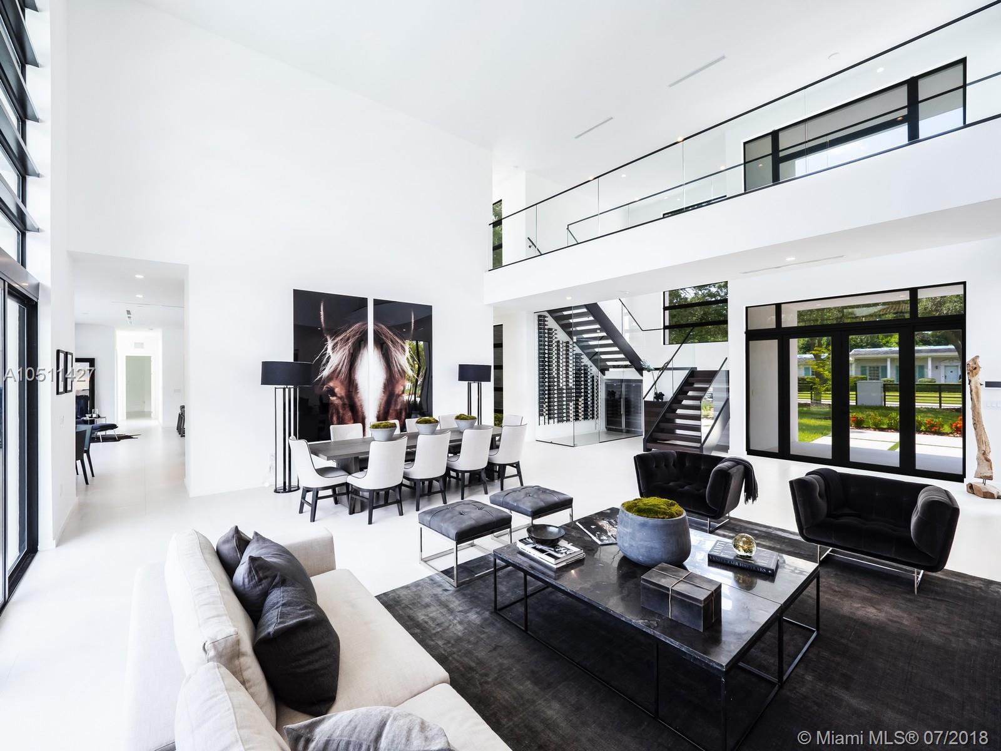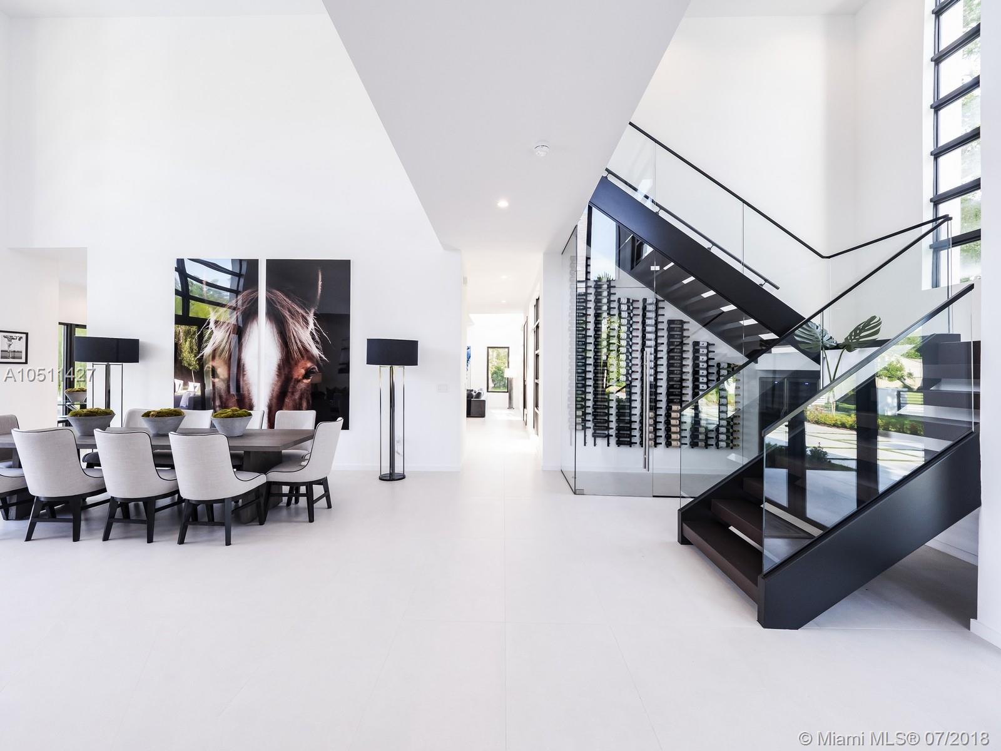$4,500,000
$4,750,000
5.3%For more information regarding the value of a property, please contact us for a free consultation.
5945 SW 112th St Pinecrest, FL 33156
7 Beds
7 Baths
9,066 SqFt
Key Details
Sold Price $4,500,000
Property Type Single Family Home
Sub Type Single Family Residence
Listing Status Sold
Purchase Type For Sale
Square Footage 9,066 sqft
Price per Sqft $496
Subdivision Collins Heights
MLS Listing ID A10511427
Sold Date 09/21/18
Style Detached,Two Story
Bedrooms 7
Full Baths 7
Construction Status New Construction
HOA Y/N No
Year Built 2017
Annual Tax Amount $14,963
Tax Year 2017
Contingent No Contingencies
Lot Size 0.870 Acres
Property Description
Striking 2018, Brand-New Estate built with the finest finishes. Enormous windows and doors offering plenty of natural light making this floorplan spectacular. European Kitchen cabinets, Quartz counters, Wolf & SubZero Appliances. Picture-perfect entertaining Kitchen and Family room area while enjoying flow through yard views. Estate offers 6 en-suite bedrooms with finished closets, a Media Room or additional 7th bedroom. Master Suite offers balcony overlooking the extravagant resort style pool & backyard area. Master Bath has double vanities & water closets, floating tub, & grand shower. LED Lighting & porcelain floors throughout. Other features: large covered terraces, summer kitchen, detached 2 car garages + carport. Located in very quiet and private street. Premier Pinecrest Schools.
Location
State FL
County Miami-dade County
Community Collins Heights
Area 50
Interior
Interior Features Built-in Features, Bedroom on Main Level, Breakfast Area, Closet Cabinetry, Eat-in Kitchen, First Floor Entry, Fireplace, Kitchen Island, Living/Dining Room, Other, Pantry, Sitting Area in Master, Upper Level Master
Heating Central, Electric
Cooling Central Air, Electric
Flooring Other
Furnishings Unfurnished
Fireplace Yes
Window Features Impact Glass,Sliding
Appliance Built-In Oven, Dryer, Dishwasher, Gas Range, Microwave, Refrigerator, Self Cleaning Oven, Washer
Laundry Laundry Tub
Exterior
Exterior Feature Balcony, Barbecue, Fence, Fruit Trees, Outdoor Grill
Garage Spaces 2.0
Carport Spaces 1
Pool Fenced, Heated, In Ground, Other, Pool
Utilities Available Cable Available
Waterfront No
View Y/N No
View None
Roof Type Concrete
Porch Balcony, Open
Parking Type Attached Carport, Covered, Driveway, Garage Door Opener
Garage Yes
Building
Lot Description <1 Acre
Faces South
Story 2
Sewer Septic Tank
Water Public
Architectural Style Detached, Two Story
Level or Stories Two
Structure Type Block
Construction Status New Construction
Others
Pets Allowed No Pet Restrictions, Yes
Senior Community No
Tax ID 20-50-12-020-0050
Security Features Smoke Detector(s)
Acceptable Financing Cash, Conventional
Listing Terms Cash, Conventional
Financing Cash
Pets Description No Pet Restrictions, Yes
Read Less
Want to know what your home might be worth? Contact us for a FREE valuation!

Our team is ready to help you sell your home for the highest possible price ASAP
Bought with Purplebricks Realty Inc.


