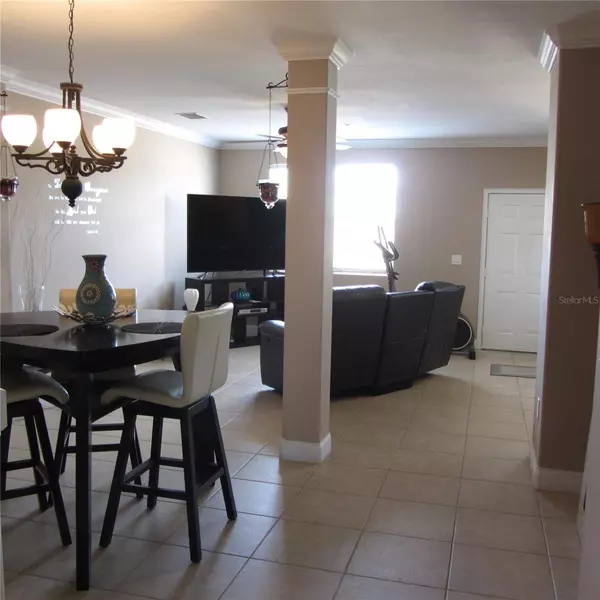$308,000
$315,000
2.2%For more information regarding the value of a property, please contact us for a free consultation.
2786 BELLA VISTA DR Davenport, FL 33897
4 Beds
4 Baths
1,950 SqFt
Key Details
Sold Price $308,000
Property Type Townhouse
Sub Type Townhouse
Listing Status Sold
Purchase Type For Sale
Square Footage 1,950 sqft
Price per Sqft $157
Subdivision Tierra Del Sol
MLS Listing ID O6102174
Sold Date 08/09/23
Bedrooms 4
Full Baths 3
Half Baths 1
Construction Status Financing,Inspections
HOA Fees $242/mo
HOA Y/N Yes
Originating Board Stellar MLS
Year Built 2009
Annual Tax Amount $2,733
Lot Size 2,178 Sqft
Acres 0.05
Property Description
** LUXURY 4 bedroom 3 1/2 bath MEDITERRANEAN TOWNHOME ** 2 MASTER BEDROOMS - 1 UPSTAIRS & 1 DOWNSTAIRS ** Upstairs has french doors that open to a 18x8 balcony (no units behind - open view from balcony). Both masters have a large tub + separate shower. The home welcomes you with a pavered 26x18 private courtyard. 18x8 covered rear porch. 1st floor all tile. Kitchen upgrades: island, granite counters, wood cabinets, stainless appliances, and stone backsplash. Upgrades throughout: columns, crown moldings, large baseboards, door moldings, tiled balcony, tiled covered porch, whirlpool tubs in both masters, vanities in bathroom with stone countertops, stackable washer/dryer in laundry closet, 3rd bedroom with stone accent wall, built-ins, inside fire sprinkler system, and quality concrete construction. Community: Pavered entrance road, beautiful palm trees, pool, clubhouse, gym, and playroom. **GREAT SHORT TERM RENTAL, ANNUAL RENTAL, INVESTMENT, VACATION HOME, OR PRIMARY RESIDENCE.
Location
State FL
County Polk
Community Tierra Del Sol
Zoning AH
Rooms
Other Rooms Great Room, Inside Utility
Interior
Interior Features Built-in Features, Ceiling Fans(s), Crown Molding, Eat-in Kitchen, High Ceilings, Kitchen/Family Room Combo, Living Room/Dining Room Combo, Master Bedroom Main Floor, Master Bedroom Upstairs, Open Floorplan, Solid Surface Counters, Solid Wood Cabinets, Split Bedroom, Stone Counters, Window Treatments
Heating Central, Electric
Cooling Central Air
Flooring Carpet, Ceramic Tile
Fireplace false
Appliance Dishwasher, Disposal, Dryer, Electric Water Heater, Microwave, Range, Refrigerator, Washer
Laundry Inside, Laundry Closet
Exterior
Exterior Feature Balcony, Courtyard, French Doors, Irrigation System, Lighting, Rain Gutters, Sidewalk
Parking Features Ground Level, Guest, Open
Community Features Association Recreation - Owned, Clubhouse, Community Mailbox, Deed Restrictions, Fitness Center, Pool, Sidewalks
Utilities Available BB/HS Internet Available, Cable Connected, Electricity Connected, Fire Hydrant, Public, Sewer Connected, Street Lights, Underground Utilities, Water Connected
Amenities Available Clubhouse, Fitness Center, Pool, Recreation Facilities
Roof Type Tile
Porch Covered, Deck, Patio, Porch, Rear Porch
Garage false
Private Pool No
Building
Lot Description In County, Landscaped, Level, Sidewalk, Paved, Private
Story 2
Entry Level Two
Foundation Slab
Lot Size Range 0 to less than 1/4
Sewer Public Sewer
Water Public
Architectural Style Contemporary, Florida, Mediterranean
Structure Type Block, Concrete, Stucco
New Construction false
Construction Status Financing,Inspections
Schools
Middle Schools Citrus Ridge
High Schools Davenport High School
Others
Pets Allowed Yes
HOA Fee Include Pool, Maintenance Grounds, Pool, Recreational Facilities, Trash
Senior Community No
Pet Size Extra Large (101+ Lbs.)
Ownership Fee Simple
Monthly Total Fees $242
Acceptable Financing Cash, Conventional
Membership Fee Required Required
Listing Terms Cash, Conventional
Num of Pet 3
Special Listing Condition None
Read Less
Want to know what your home might be worth? Contact us for a FREE valuation!

Our team is ready to help you sell your home for the highest possible price ASAP

© 2025 My Florida Regional MLS DBA Stellar MLS. All Rights Reserved.
Bought with COLDWELL BANKER REALTY





