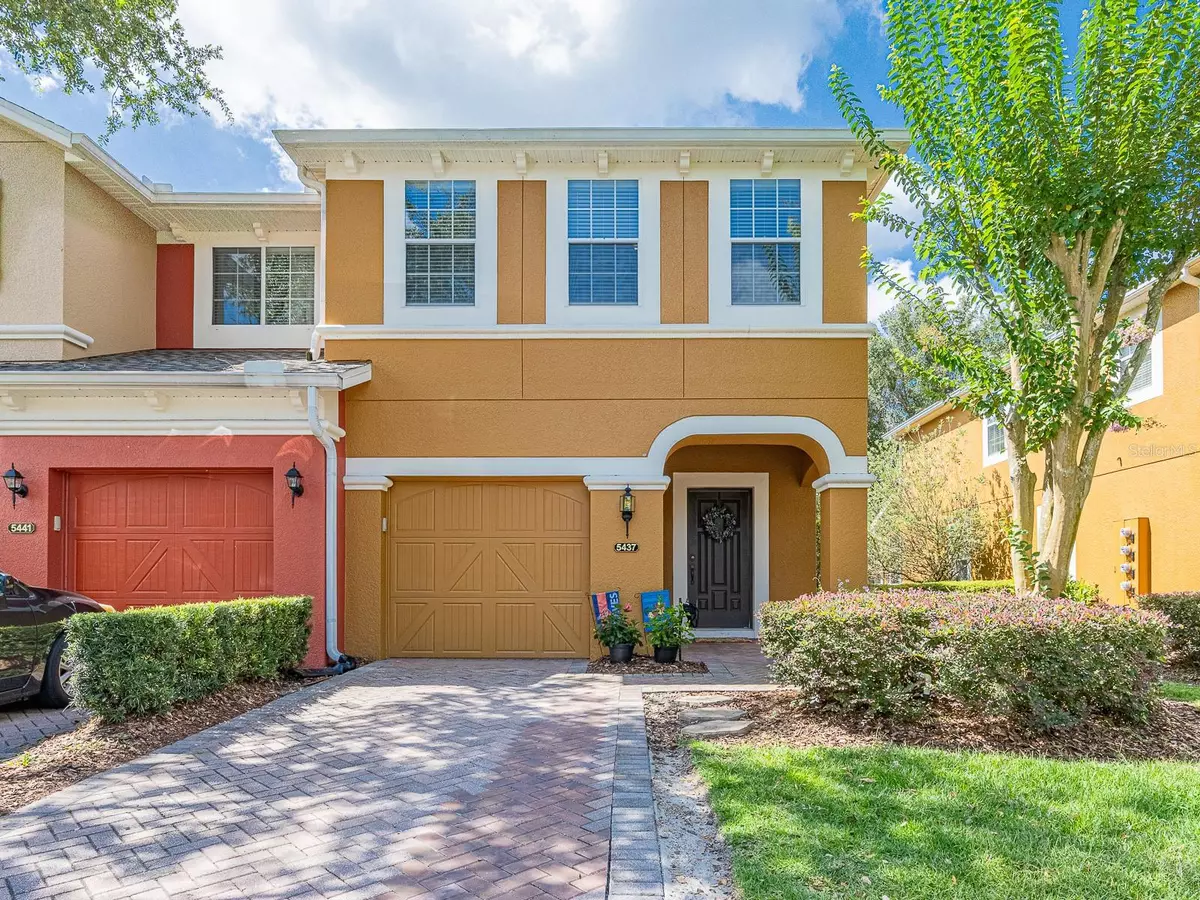$375,000
$379,000
1.1%For more information regarding the value of a property, please contact us for a free consultation.
5437 RUTHERFORD PL Oviedo, FL 32765
3 Beds
3 Baths
1,817 SqFt
Key Details
Sold Price $375,000
Property Type Townhouse
Sub Type Townhouse
Listing Status Sold
Purchase Type For Sale
Square Footage 1,817 sqft
Price per Sqft $206
Subdivision Provenance
MLS Listing ID O6119332
Sold Date 08/07/23
Bedrooms 3
Full Baths 2
Half Baths 1
Construction Status Inspections
HOA Fees $218/mo
HOA Y/N Yes
Originating Board Stellar MLS
Year Built 2009
Annual Tax Amount $2,615
Lot Size 1,742 Sqft
Acres 0.04
Property Description
Under contract-accepting backup offers. Welcome Home! This beautifully maintained three bed, two and a half bath townhome is an absolute gem. With over 1,800 sqft, you'll have plenty of room for gatherings, and good times. The bottom floor hosts a beautiful kitchen, with living and dining space which has new laminate wood flooring and paint throughout! The Kitchen has beautiful granite countertops, ample cabinet space, and the pantry was custom made to give more storage space. The upstairs floor consists of the three bedrooms, and the loft which could be used for multiple purposes, it is currently used as an office space. Even better news, the HOA is only $218 per month, with a playground, dog park, and they take care of the lawn maintenance. The HOA repainted the homes, and put on new roofing in the last few years. The driveway has been recently repaved and expanded. If you're looking for space, and low maintenance this is definitely the home for you.
Location
State FL
County Seminole
Community Provenance
Zoning PUD
Rooms
Other Rooms Loft
Interior
Interior Features Ceiling Fans(s), Kitchen/Family Room Combo, Split Bedroom, Walk-In Closet(s)
Heating Central, Electric
Cooling Central Air
Flooring Carpet, Laminate, Tile
Fireplace false
Appliance Dishwasher, Microwave, Range, Range Hood, Refrigerator
Laundry Inside, Upper Level
Exterior
Exterior Feature Sidewalk, Sliding Doors
Parking Features Guest
Garage Spaces 1.0
Community Features Deed Restrictions, Dog Park, Playground
Utilities Available Public
Roof Type Shingle
Porch Covered, Patio
Attached Garage true
Garage true
Private Pool No
Building
Lot Description City Limits, Paved
Entry Level Two
Foundation Slab
Lot Size Range 0 to less than 1/4
Sewer Public Sewer
Water Public
Architectural Style Contemporary
Structure Type Block, Stucco
New Construction false
Construction Status Inspections
Others
Pets Allowed Yes
HOA Fee Include Insurance, Private Road
Senior Community No
Ownership Fee Simple
Monthly Total Fees $218
Acceptable Financing Cash, Conventional, FHA, VA Loan
Membership Fee Required Required
Listing Terms Cash, Conventional, FHA, VA Loan
Special Listing Condition None
Read Less
Want to know what your home might be worth? Contact us for a FREE valuation!

Our team is ready to help you sell your home for the highest possible price ASAP

© 2025 My Florida Regional MLS DBA Stellar MLS. All Rights Reserved.
Bought with MNT INTERNATIONAL





