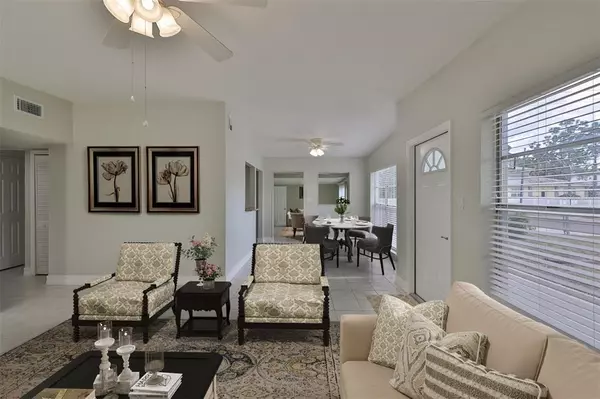$395,000
$395,000
For more information regarding the value of a property, please contact us for a free consultation.
2801 W PATTERSON ST Tampa, FL 33614
3 Beds
2 Baths
1,958 SqFt
Key Details
Sold Price $395,000
Property Type Single Family Home
Sub Type Single Family Residence
Listing Status Sold
Purchase Type For Sale
Square Footage 1,958 sqft
Price per Sqft $201
Subdivision Grove Park Estates Unit 5
MLS Listing ID T3411623
Sold Date 08/04/23
Bedrooms 3
Full Baths 2
Construction Status Financing,Inspections
HOA Y/N No
Originating Board Stellar MLS
Year Built 1958
Annual Tax Amount $3,546
Lot Size 7,405 Sqft
Acres 0.17
Lot Dimensions 70x105
Property Description
One or more photo(s) has been virtually staged. You won't want to miss this appealing 3bdrm/ 2bath residence in one of Tampa's most friendly and convenient communities. Just moments from world-class dining and shopping, this graceful home is nicely situated on a vast fenced-in corner lot where you can spread out and create your private backyard oasis. Dramatic floor-to-ceiling windows let in loads of light to complement the gorgeous new ceramic tile floors and soaring ceilings. An open floor plan offers plenty of room for entertaining, and you'll love the expansive kitchen with stainless steel appliances, granite countertops, and a granite breakfast bar. The freshly updated guest bathroom features a walk-in soaking tub and marble countertops, and the spa-like master bath has a beautiful glass-fronted and oversized tiled shower stall. Each generous bedroom awaits your custom decor with unique terrazzo flooring, ceiling fans, and large windows. Newer A/C installed in 2019, Newer hot water heater just installed in July 2021, Newer roof installed in 2016 and guest bathroom has a walk-in jetted tub installed in 2013 with a lifetime warranty. This is a great opportunity to snag a perfectly-located and spacious retreat you can make your own - call today to schedule your personal private tour!
Location
State FL
County Hillsborough
Community Grove Park Estates Unit 5
Zoning RSC-6
Interior
Interior Features Ceiling Fans(s)
Heating Central
Cooling Central Air
Flooring Ceramic Tile
Fireplace false
Appliance Range, Refrigerator
Exterior
Exterior Feature Sliding Doors, Storage
Fence Fenced
Utilities Available BB/HS Internet Available, Cable Available, Water Connected
Roof Type Metal
Garage false
Private Pool No
Building
Lot Description Paved
Entry Level One
Foundation Slab
Lot Size Range 0 to less than 1/4
Sewer Septic Tank
Water Public
Structure Type Stucco
New Construction false
Construction Status Financing,Inspections
Schools
Elementary Schools Oak Grove Elem
Middle Schools Memorial-Hb
High Schools Hillsborough-Hb
Others
Pets Allowed Yes
Senior Community No
Ownership Fee Simple
Acceptable Financing Cash, Conventional, FHA, VA Loan
Listing Terms Cash, Conventional, FHA, VA Loan
Special Listing Condition None
Read Less
Want to know what your home might be worth? Contact us for a FREE valuation!

Our team is ready to help you sell your home for the highest possible price ASAP

© 2025 My Florida Regional MLS DBA Stellar MLS. All Rights Reserved.
Bought with TOPAZ REALTY LLC





