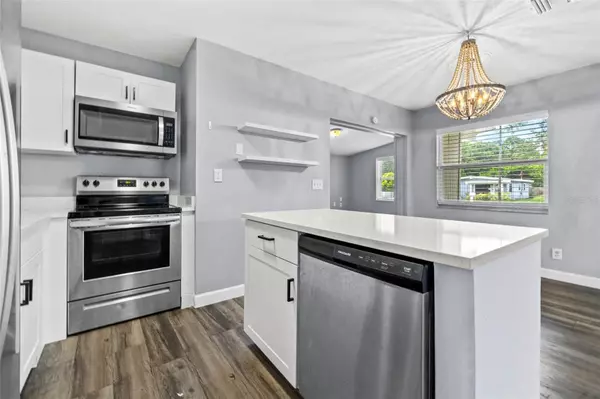$400,000
$419,000
4.5%For more information regarding the value of a property, please contact us for a free consultation.
4613 W PAXTON AVE Tampa, FL 33611
3 Beds
2 Baths
1,248 SqFt
Key Details
Sold Price $400,000
Property Type Single Family Home
Sub Type Single Family Residence
Listing Status Sold
Purchase Type For Sale
Square Footage 1,248 sqft
Price per Sqft $320
Subdivision Zapicos Resub
MLS Listing ID T3458738
Sold Date 08/02/23
Bedrooms 3
Full Baths 2
Construction Status Inspections
HOA Y/N No
Originating Board Stellar MLS
Year Built 1969
Annual Tax Amount $4,611
Lot Size 7,405 Sqft
Acres 0.17
Lot Dimensions 50x150
Property Description
Under contract-accepting backup offers. Welcome to this beautifully renovated home located just 3 minutes from Westshore Marina District, 10 minutes from downtown Tampa, and 18 minutes from downtown St. Petersburg! When you walk in, you'll immediately fall in love with the open floorplan which lures you into the renovated kitchen. The updated kitchen features stainless steel appliances and quartz counters. To the left of the kitchen you'll find a large office/den area which could also serve as a second living room! Towards the back of the home you'll find 3 spacious bedrooms with ceiling fans throughout. The primary bedroom has an en-suite bathroom and faces the backyard. This home sits on an oversized lot, with a massive fenced in backyard. Additional features include: luxury vinyl plank flooring throughout, 3 year old roof (2020), and 3 year old AC (2020) The house also recently passed a 4 point inspection! The central location of this home is unbeatable, schedule your showing today!
Location
State FL
County Hillsborough
Community Zapicos Resub
Zoning RS-50
Interior
Interior Features Ceiling Fans(s), Living Room/Dining Room Combo, Open Floorplan, Stone Counters, Window Treatments
Heating Central
Cooling Central Air
Flooring Luxury Vinyl, Tile
Fireplace false
Appliance Dishwasher, Dryer, Microwave, Range, Refrigerator, Washer
Laundry Inside, Laundry Room
Exterior
Exterior Feature Storage
Parking Features Driveway, Parking Pad
Fence Fenced
Utilities Available Public
Roof Type Shingle
Garage false
Private Pool No
Building
Lot Description Flood Insurance Required, FloodZone, City Limits
Story 1
Entry Level One
Foundation Slab
Lot Size Range 0 to less than 1/4
Sewer Public Sewer
Water Public
Architectural Style Ranch
Structure Type Block
New Construction false
Construction Status Inspections
Schools
Elementary Schools Anderson-Hb
Middle Schools Madison-Hb
High Schools Robinson-Hb
Others
Senior Community No
Ownership Fee Simple
Acceptable Financing Cash, Conventional, FHA, VA Loan
Listing Terms Cash, Conventional, FHA, VA Loan
Special Listing Condition None
Read Less
Want to know what your home might be worth? Contact us for a FREE valuation!

Our team is ready to help you sell your home for the highest possible price ASAP

© 2025 My Florida Regional MLS DBA Stellar MLS. All Rights Reserved.
Bought with PINEYWOODS REALTY LLC





