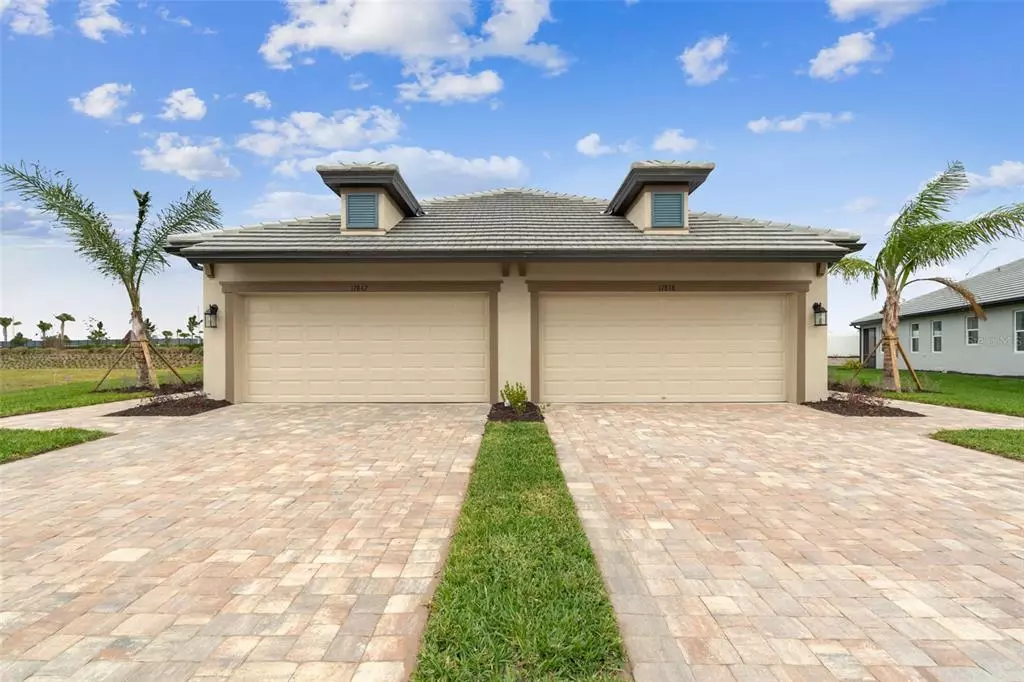$505,000
$530,000
4.7%For more information regarding the value of a property, please contact us for a free consultation.
17838 CHERISHED LOOP Bradenton, FL 34211
2 Beds
2 Baths
1,671 SqFt
Key Details
Sold Price $505,000
Property Type Single Family Home
Sub Type Villa
Listing Status Sold
Purchase Type For Sale
Square Footage 1,671 sqft
Price per Sqft $302
Subdivision Sweetwater Villas At Lakewood Ranch
MLS Listing ID R4906728
Sold Date 08/01/23
Bedrooms 2
Full Baths 2
HOA Fees $252/qua
HOA Y/N Yes
Originating Board Stellar MLS
Year Built 2023
Annual Tax Amount $500
Lot Size 8,712 Sqft
Acres 0.2
Property Description
Under contract-accepting backup offers. Welcome home to the Topaz! An elegant villa, its floor plan includes 2 bedrooms, 2 bathrooms, a den, and a 2-car garage. When you step into the front door, a foyer opens out into the main living space. A den resides right off the entryway with beautiful doors for a quiet home office or study. If desired, turn the den into an additional third bedroom. The kitchen lines one wall and opens directly into a great dining space. Behind that, a wonderful great room sits with sliding glass doors lining the back of the house to open into a covered lanai, giving
you a great view of the Florida outdoors. Off of the great room is the master retreat. The perfect space for ultimate relaxation, it features a large walk-in closet and master bathroom. With dual vanities and a walk-in shower, there's plenty of space to spread out. A full bathroom and second bedroom awaits as the perfect guest suite. The Topaz is an exquisite villa with opportunities to be personalized to your lifestyle!
Location
State FL
County Manatee
Community Sweetwater Villas At Lakewood Ranch
Zoning RES
Interior
Interior Features Master Bedroom Main Floor, Open Floorplan, Tray Ceiling(s), Walk-In Closet(s)
Heating Heat Pump
Cooling Central Air
Flooring Laminate, Tile
Fireplace false
Appliance Dishwasher, Disposal, Gas Water Heater, Microwave, Range Hood, Tankless Water Heater
Exterior
Exterior Feature Irrigation System
Garage Spaces 2.0
Community Features Community Mailbox, Deed Restrictions, Gated, Pool
Utilities Available Cable Available, Natural Gas Available, Underground Utilities, Water Available, Water Connected
Amenities Available Recreation Facilities
View Water
Roof Type Tile
Attached Garage true
Garage true
Private Pool No
Building
Entry Level One
Foundation Slab
Lot Size Range 0 to less than 1/4
Builder Name M/I HOMES
Sewer Public Sewer
Water Public
Architectural Style Contemporary
Structure Type Block
New Construction true
Others
Pets Allowed Yes
Senior Community No
Ownership Fee Simple
Monthly Total Fees $252
Acceptable Financing Cash, Conventional, FHA, VA Loan
Membership Fee Required Required
Listing Terms Cash, Conventional, FHA, VA Loan
Special Listing Condition None
Read Less
Want to know what your home might be worth? Contact us for a FREE valuation!

Our team is ready to help you sell your home for the highest possible price ASAP

© 2025 My Florida Regional MLS DBA Stellar MLS. All Rights Reserved.
Bought with KELLER WILLIAMS ON THE WATER





