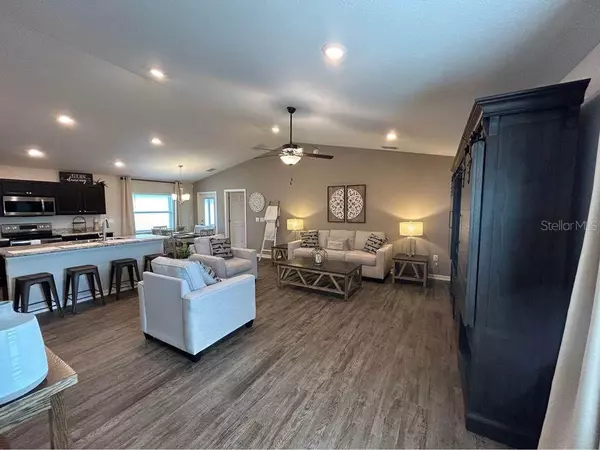$315,000
$325,000
3.1%For more information regarding the value of a property, please contact us for a free consultation.
4114 RUBY RUN Haines City, FL 33844
3 Beds
2 Baths
1,513 SqFt
Key Details
Sold Price $315,000
Property Type Single Family Home
Sub Type Single Family Residence
Listing Status Sold
Purchase Type For Sale
Square Footage 1,513 sqft
Price per Sqft $208
Subdivision Highland Mdws Ph 7
MLS Listing ID A4573147
Sold Date 07/28/23
Bedrooms 3
Full Baths 2
Construction Status Appraisal,Financing,Inspections
HOA Fees $8/mo
HOA Y/N Yes
Originating Board Stellar MLS
Year Built 2020
Annual Tax Amount $6,068
Lot Size 6,969 Sqft
Acres 0.16
Property Description
Previous Builder's
MODEL HOME FOR SALE!
4114 Ruby Run
Hanies City, FL
Don't miss this rare opportunity! Formerly a model home, this beautiful professionally furnished and decorated home sitting on a
spacious corner lot in the highly sought after community, Highland Meadows is truly a MUST SEE!
Open concept, high ceilings, counter height island, laminate counters with crescent edge.
LWVP flooring throughout except carpet in bedrooms.
Samsung Stainless Steel Appliances.
Screen Lanai & White PVC Fenced Yard.
Epoxy Garage Floor.
Beautiful wood work on walls.
Owner's Suite features dual vanity, closeted toilet, tiled shower, & walk in closet.
LOW HOA, community pool, dog park, & more!
MINUTES AWAY FROM DISNEY!!
Location
State FL
County Polk
Community Highland Mdws Ph 7
Interior
Interior Features Ceiling Fans(s), Crown Molding, Eat-in Kitchen, High Ceilings, In Wall Pest System
Heating Electric, Exhaust Fan
Cooling Central Air
Flooring Carpet, Epoxy, Vinyl
Furnishings Negotiable
Fireplace false
Appliance Convection Oven, Dishwasher, Disposal, Dryer, Electric Water Heater, Exhaust Fan, Freezer, Ice Maker, Microwave, Refrigerator, Washer
Exterior
Exterior Feature Irrigation System
Garage Spaces 2.0
Community Features Pool
Utilities Available Cable Available, Electricity Connected, Water Connected
Amenities Available Playground, Pool
Roof Type Shingle
Porch Covered, Front Porch, Rear Porch, Screened
Attached Garage true
Garage true
Private Pool No
Building
Lot Description Corner Lot
Entry Level One
Foundation Block
Lot Size Range 0 to less than 1/4
Sewer Public Sewer
Water Public
Structure Type Block
New Construction false
Construction Status Appraisal,Financing,Inspections
Schools
Elementary Schools Horizons Elementary
Middle Schools Boone Middle
High Schools Ridge Community Senior High
Others
Pets Allowed No
Senior Community No
Ownership Fee Simple
Monthly Total Fees $8
Acceptable Financing Cash, Conventional, FHA, VA Loan
Membership Fee Required Required
Listing Terms Cash, Conventional, FHA, VA Loan
Special Listing Condition None
Read Less
Want to know what your home might be worth? Contact us for a FREE valuation!

Our team is ready to help you sell your home for the highest possible price ASAP

© 2025 My Florida Regional MLS DBA Stellar MLS. All Rights Reserved.
Bought with STELLAR NON-MEMBER OFFICE





