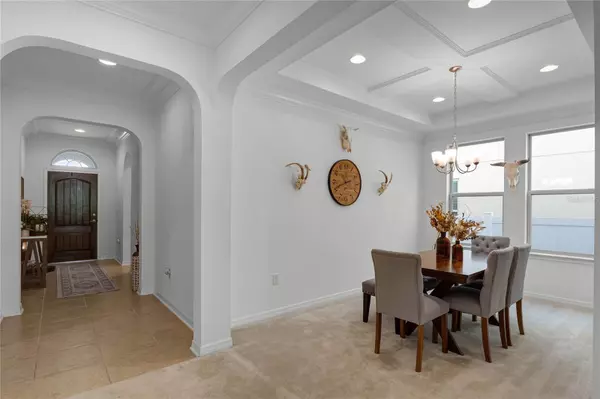$470,000
$470,000
For more information regarding the value of a property, please contact us for a free consultation.
7008 OXBOW RD Minneola, FL 34715
3 Beds
2 Baths
2,190 SqFt
Key Details
Sold Price $470,000
Property Type Single Family Home
Sub Type Single Family Residence
Listing Status Sold
Purchase Type For Sale
Square Footage 2,190 sqft
Price per Sqft $214
Subdivision Reserve/Minneola Ph 4
MLS Listing ID O6118930
Sold Date 07/25/23
Bedrooms 3
Full Baths 2
Construction Status Appraisal,Financing,Inspections
HOA Fees $66/qua
HOA Y/N Yes
Originating Board Stellar MLS
Year Built 2020
Annual Tax Amount $4,350
Lot Size 6,969 Sqft
Acres 0.16
Property Description
Experience the tranquil and highly sought-after community of the Reserve at Minneola. The open-concept layout of this 3-bed, 2-bath Hampshire plan offers 9-foot ceilings and an abundance of natural light. Built in 2020, this split plan is immaculate and move-in ready – everything is fully serviced and ready to go including the Eco Hybrid Water Heater. As you venture inside, the elongated foyer leads you to a hallway on your left encompassing two bedrooms and a shared bath. As you continue, also to the left is an 11x13 Dining Room with an elegant coffered ceiling that could be easily transitioned into a home office or den. On your right, you will find access to a two-car front-facing garage, a drop zone area, and a centrally located laundry room with built-in cabinetry including a walk-in area with lots of extra storage. The Great Room provides access to the oversized Master Suite which is located in a secluded back area of the home. It is adorned with a coffered ceiling and an en-suite bath featuring a linen closet, walk-in shower, garden tub, large walk-in closet, split vanities, and a private water closet. As you enter the main living areas of the home, you will feel the warmth and love exuded by the openness of the family room, extended dining area and fully-equipped kitchen offering 42” espresso cabinetry, stone counters, stainless appliances, walk-in pantry, pendant lighting, and kitchen island with a breakfast bar. Sliders from the Great Room provide access to a covered lanai and oversized patio area where you can relax at the end of a busy day and enjoy the Florida weather. Take advantage of your vinyl-fenced-in backyard where your furry friends can play and you can host BBQs and hang out with family and friends. If you love sports check out the close by Minneola Sports Complex or on a hot day walk to one of the two community pools where you can cool off or just spend time getting to know your neighbors. It doesn't matter where you are headed, commuting is a breeze, with close proximity to the FL-Turnpike and easy access to highways 50 and 27. Take advantage of everything Central Florida has to offer - the theme parks are only 30 minutes away and Lakeridge Winery is just up the road. Take your lifestyle to the next level in this beautiful and move-in-ready home. This property may be under audio & visual surveillance.
Location
State FL
County Lake
Community Reserve/Minneola Ph 4
Zoning RES
Rooms
Other Rooms Den/Library/Office, Great Room, Inside Utility
Interior
Interior Features Ceiling Fans(s), Coffered Ceiling(s), Crown Molding, High Ceilings, Kitchen/Family Room Combo, Master Bedroom Main Floor, Open Floorplan, Split Bedroom, Stone Counters, Walk-In Closet(s)
Heating Central, Electric
Cooling Central Air
Flooring Carpet, Tile
Fireplace false
Appliance Dishwasher, Disposal, Dryer, Electric Water Heater, Exhaust Fan, Microwave, Range, Refrigerator, Washer
Laundry Inside, Laundry Room
Exterior
Exterior Feature Irrigation System, Sidewalk, Sliding Doors, Sprinkler Metered
Parking Features Garage Door Opener
Garage Spaces 2.0
Fence Vinyl
Community Features Deed Restrictions, Pool, Sidewalks
Utilities Available BB/HS Internet Available, Cable Available, Electricity Connected, Phone Available, Sewer Connected, Sprinkler Meter, Water Connected
Roof Type Shingle
Porch Covered, Patio
Attached Garage true
Garage true
Private Pool No
Building
Lot Description Landscaped, Sidewalk, Sloped, Paved
Story 1
Entry Level One
Foundation Slab
Lot Size Range 0 to less than 1/4
Builder Name Lennar
Sewer Public Sewer
Water Public
Architectural Style Florida
Structure Type Block, Stucco
New Construction false
Construction Status Appraisal,Financing,Inspections
Schools
Elementary Schools Grassy Lake Elementary
Middle Schools East Ridge Middle
High Schools Lake Minneola High
Others
Pets Allowed Yes
HOA Fee Include Pool
Senior Community No
Ownership Fee Simple
Monthly Total Fees $66
Acceptable Financing Cash, Conventional, FHA, VA Loan
Membership Fee Required Required
Listing Terms Cash, Conventional, FHA, VA Loan
Special Listing Condition None
Read Less
Want to know what your home might be worth? Contact us for a FREE valuation!

Our team is ready to help you sell your home for the highest possible price ASAP

© 2025 My Florida Regional MLS DBA Stellar MLS. All Rights Reserved.
Bought with BETTER HOMES & GARDENS FINE LIVING





