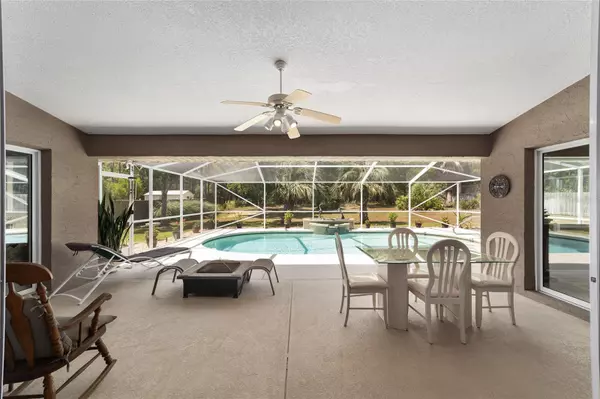$438,500
$449,900
2.5%For more information regarding the value of a property, please contact us for a free consultation.
5225 SW 103RD LOOP Ocala, FL 34476
3 Beds
2 Baths
2,463 SqFt
Key Details
Sold Price $438,500
Property Type Single Family Home
Sub Type Single Family Residence
Listing Status Sold
Purchase Type For Sale
Square Footage 2,463 sqft
Price per Sqft $178
Subdivision Emerald Point
MLS Listing ID OM659870
Sold Date 07/25/23
Bedrooms 3
Full Baths 2
Construction Status Inspections
HOA Y/N No
Originating Board Stellar MLS
Year Built 1998
Annual Tax Amount $2,227
Lot Size 0.500 Acres
Acres 0.5
Lot Dimensions 109' x 200'
Property Description
Under contract-accepting backup offers. Beautiful 2463 Living Sq. Ft. Screen Enclosed Pool Home on a 1/2 Acre in Desirable SW Ocala. This 3/2/2 plus office has a large open plan layout with cathedral ceilings and natural stone look porcelain tile floors throughout except bedrooms. Great views of pool with spill over waterfall & patio areas from the main living area with hideaway sliders. There is a large window and slider from breakfast area and master bedroom also. The large kitchen with granite counters & stainless steel appliances are great for entertaining with one workspace island & a second large island with sink and seating area that flows into an open living room with wood burning brick fireplace, breakfast area and a formal dining room. You can bring the outdoors in with the light and views from the pool area and its 10' x 23' patio for extending the living area into the private back yard. Yard has nice bordered landscaped garden beds of stone and bark along with 14 mature palm trees, a concrete stamped patio for grilling just off the pool deck and irrigation system. Home has been freshly painted along with a new AC and pool enclosure rescreened in 2022. Don't miss your chance to see this one today!
Location
State FL
County Marion
Community Emerald Point
Zoning R1
Rooms
Other Rooms Breakfast Room Separate, Den/Library/Office, Formal Dining Room Separate, Great Room, Inside Utility
Interior
Interior Features Cathedral Ceiling(s), Ceiling Fans(s), Central Vaccum, Open Floorplan, Split Bedroom, Stone Counters, Tray Ceiling(s), Walk-In Closet(s)
Heating Central, Heat Pump
Cooling Central Air
Flooring Carpet, Tile
Fireplaces Type Living Room, Wood Burning
Furnishings Unfurnished
Fireplace true
Appliance Convection Oven, Dishwasher, Disposal, Dryer, Electric Water Heater, Microwave, Range, Refrigerator, Washer
Laundry Inside, Laundry Room
Exterior
Exterior Feature Irrigation System, Rain Gutters, Sliding Doors
Parking Features Garage Door Opener, Garage Faces Side
Garage Spaces 2.0
Pool Deck, Gunite, In Ground, Lighting, Screen Enclosure
Utilities Available BB/HS Internet Available, Cable Available, Electricity Connected, Phone Available, Water Connected
Roof Type Shingle
Porch Covered, Front Porch, Patio, Rear Porch, Screened
Attached Garage true
Garage true
Private Pool Yes
Building
Entry Level One
Foundation Slab
Lot Size Range 1/2 to less than 1
Sewer Septic Tank
Water Public
Structure Type Block, Concrete, Stucco
New Construction false
Construction Status Inspections
Schools
Elementary Schools Hammett Bowen Jr. Elementary
Middle Schools Liberty Middle School
High Schools West Port High School
Others
Pets Allowed Yes
Senior Community No
Ownership Fee Simple
Acceptable Financing Cash, Conventional, FHA, VA Loan
Listing Terms Cash, Conventional, FHA, VA Loan
Special Listing Condition None
Read Less
Want to know what your home might be worth? Contact us for a FREE valuation!

Our team is ready to help you sell your home for the highest possible price ASAP

© 2025 My Florida Regional MLS DBA Stellar MLS. All Rights Reserved.
Bought with PATH REAL ESTATE GROUP





