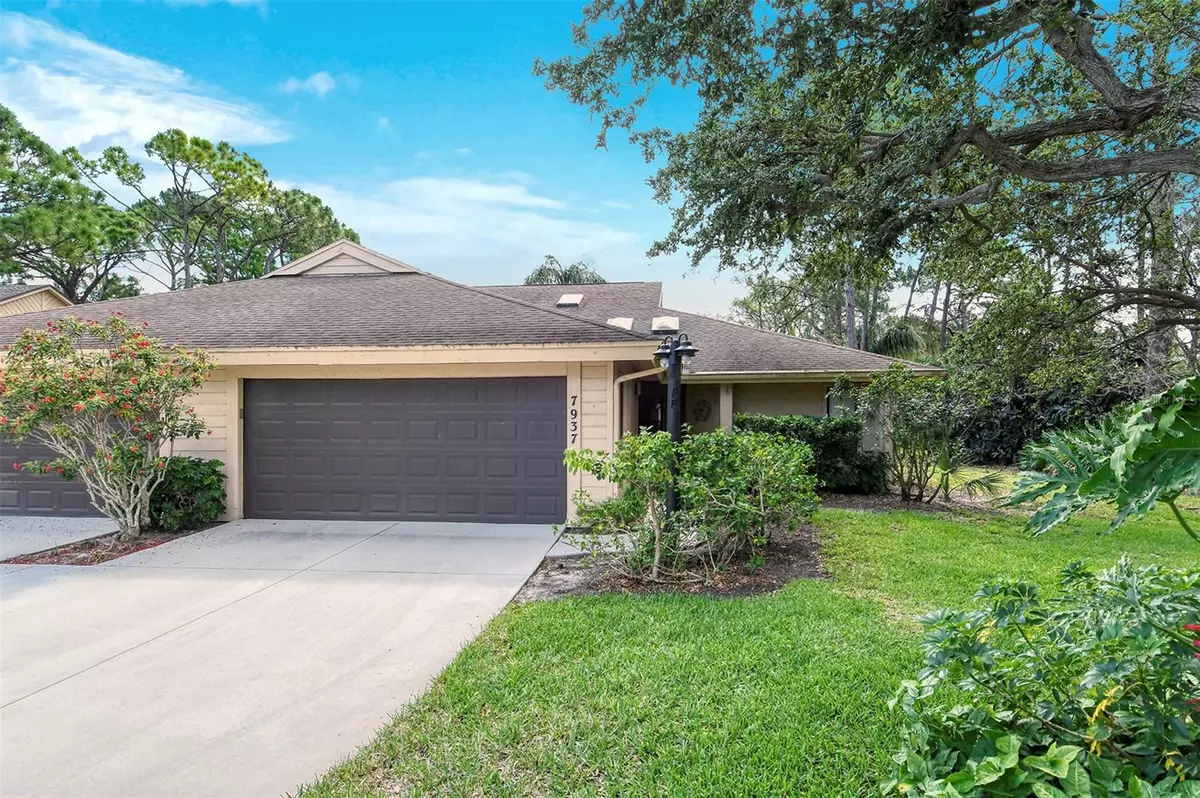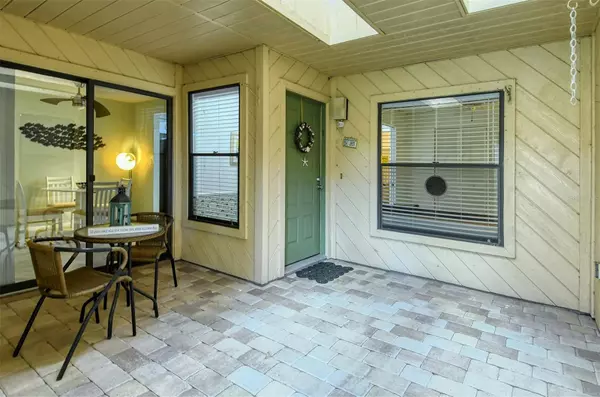$380,000
$400,000
5.0%For more information regarding the value of a property, please contact us for a free consultation.
7937 WOODPOINTE CT #22 Sarasota, FL 34238
2 Beds
2 Baths
1,734 SqFt
Key Details
Sold Price $380,000
Property Type Condo
Sub Type Condominium
Listing Status Sold
Purchase Type For Sale
Square Footage 1,734 sqft
Price per Sqft $219
Subdivision Pine Tree Village
MLS Listing ID N6126444
Sold Date 07/14/23
Bedrooms 2
Full Baths 2
Condo Fees $648
Construction Status Inspections
HOA Y/N No
Originating Board Stellar MLS
Year Built 1985
Annual Tax Amount $2,702
Property Description
Beautifully updated 2 bedroom, 2 bath, unit with a bonus/flex room that could be used as a 3rd bedroom or office/den. The light and bright kitchen is spacious offering ample counter space and storage in the shaker style cabinetry with soft close hardware and a pantry cabinet with pull-out shelving. The breakfast nook is a cute space to enjoy your morning coffee with sliders that open to the front entry porch. In the great room, you will find plenty of space to stretch out and relax by the electric fireplace or entertain in the formal dining space. Sliding glass doors open the way to the screened lanai with serene views of tropical flora. The owner's suite offers a large walk in closet complete with custom built-in drawers, shelving, & rods. A large master bath features dual vanities, a tub/shower combo, as well as a separate walk in shower. There is a bonus room which has a closet so it can be used as a 3rd bedroom, den, or office. The community of Pinetree Village offers a heated swimming pool, tennis courts, and community clubhouse & the location can't be beat for it's close proximity to shopping and dining options; just a short car ride or walk away! Schedule your private showing today!
Location
State FL
County Sarasota
Community Pine Tree Village
Zoning RSF3
Rooms
Other Rooms Breakfast Room Separate, Den/Library/Office
Interior
Interior Features Ceiling Fans(s), Eat-in Kitchen, High Ceilings, Living Room/Dining Room Combo, Master Bedroom Main Floor, Open Floorplan, Skylight(s), Solid Surface Counters, Split Bedroom, Vaulted Ceiling(s), Walk-In Closet(s)
Heating Central, Electric
Cooling Central Air
Flooring Tile
Fireplaces Type Electric
Furnishings Partially
Fireplace true
Appliance Dishwasher, Dryer, Range, Refrigerator, Washer
Laundry Inside, Laundry Closet
Exterior
Exterior Feature Rain Gutters
Parking Features Driveway, Garage Door Opener
Garage Spaces 2.0
Community Features Association Recreation - Owned, Clubhouse, Community Mailbox, Deed Restrictions, Pool, Tennis Courts
Utilities Available Cable Connected, Electricity Connected, Street Lights, Underground Utilities
View Garden, Trees/Woods
Roof Type Shingle
Porch Enclosed, Front Porch, Patio, Rear Porch, Screened
Attached Garage true
Garage true
Private Pool No
Building
Lot Description Cul-De-Sac, Landscaped
Story 1
Entry Level One
Foundation Slab
Sewer Public Sewer
Water Public
Structure Type Wood Frame, Wood Siding
New Construction false
Construction Status Inspections
Schools
Elementary Schools Gulf Gate Elementary
Middle Schools Sarasota Middle
High Schools Riverview High
Others
Pets Allowed Number Limit, Size Limit, Yes
HOA Fee Include Common Area Taxes
Senior Community No
Pet Size Small (16-35 Lbs.)
Ownership Condominium
Monthly Total Fees $648
Acceptable Financing Cash, Conventional
Listing Terms Cash, Conventional
Num of Pet 1
Special Listing Condition None
Read Less
Want to know what your home might be worth? Contact us for a FREE valuation!

Our team is ready to help you sell your home for the highest possible price ASAP

© 2025 My Florida Regional MLS DBA Stellar MLS. All Rights Reserved.
Bought with RE/MAX SELECT GROUP





