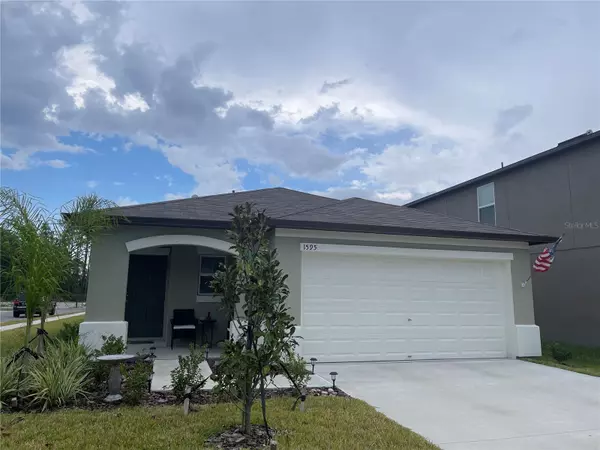$310,000
$299,900
3.4%For more information regarding the value of a property, please contact us for a free consultation.
1595 BLACKSMITH CT Lakeland, FL 33801
3 Beds
2 Baths
1,461 SqFt
Key Details
Sold Price $310,000
Property Type Single Family Home
Sub Type Single Family Residence
Listing Status Sold
Purchase Type For Sale
Square Footage 1,461 sqft
Price per Sqft $212
Subdivision Saddle Creek
MLS Listing ID P4924935
Sold Date 07/14/23
Bedrooms 3
Full Baths 2
Construction Status Financing,Inspections
HOA Fees $10/mo
HOA Y/N Yes
Originating Board Stellar MLS
Year Built 2022
Annual Tax Amount $3,339
Property Description
Designer colors and materials adorn this special CORNER-LOT property, and it is MOVE-IN READY NOW! This SINGLE STORY 3-bedroom, 2-bathroom home that is situated on a corner lot, offers over 1300 square feet of living space, and has a paver back patio, white PVC fencing and has several upgrades, including a water softener, and rain gutters. These upgrades make the home special and more convenient than new build since the fencing, interior drapes, and appliances, including the washer and dryer, are already installed and included in the sale. The backyard is private and provides ample space for grilling and other outdoor activities on the paver patio. There is an advantage of this home is that it's in a community where very few models offered are one-story, making it a unique and comfortable floorplan and you won't have to wait to build. Finally, the community pool is a short distance away, making it perfect for summer days and year-round fun! Don't miss out on this chance to make this home your own!
Location
State FL
County Polk
Community Saddle Creek
Rooms
Other Rooms Inside Utility
Interior
Interior Features Ceiling Fans(s), Living Room/Dining Room Combo, Open Floorplan, Other, Window Treatments
Heating Central
Cooling Central Air
Flooring Carpet, Ceramic Tile
Fireplace false
Appliance Dishwasher, Disposal, Dryer, Microwave, Range, Refrigerator, Washer, Water Softener
Laundry Laundry Closet
Exterior
Exterior Feature Other, Rain Gutters
Garage Spaces 2.0
Fence Fenced
Utilities Available Cable Available
Waterfront false
Roof Type Shingle
Attached Garage true
Garage true
Private Pool No
Building
Entry Level One
Foundation Slab
Lot Size Range Non-Applicable
Builder Name LENNAR
Sewer Public Sewer
Water Public
Structure Type Block, Stucco
New Construction false
Construction Status Financing,Inspections
Schools
Elementary Schools Combee Elem
Middle Schools Crystal Lake Middle/Jun
High Schools Tenoroc Senior
Others
Pets Allowed Yes
Senior Community No
Ownership Fee Simple
Monthly Total Fees $10
Acceptable Financing Cash, Conventional, FHA, VA Loan
Membership Fee Required Required
Listing Terms Cash, Conventional, FHA, VA Loan
Special Listing Condition None
Read Less
Want to know what your home might be worth? Contact us for a FREE valuation!

Our team is ready to help you sell your home for the highest possible price ASAP

© 2024 My Florida Regional MLS DBA Stellar MLS. All Rights Reserved.
Bought with IMAGINE GLOBAL






