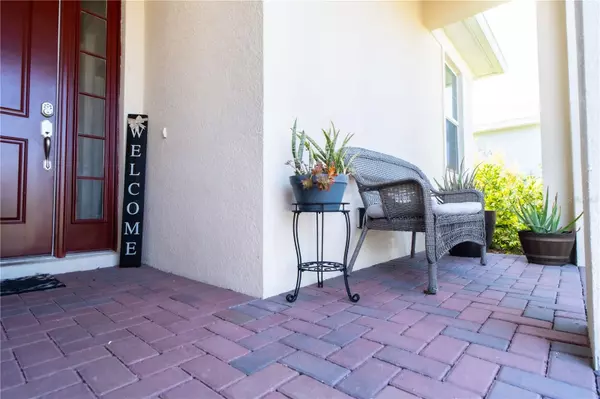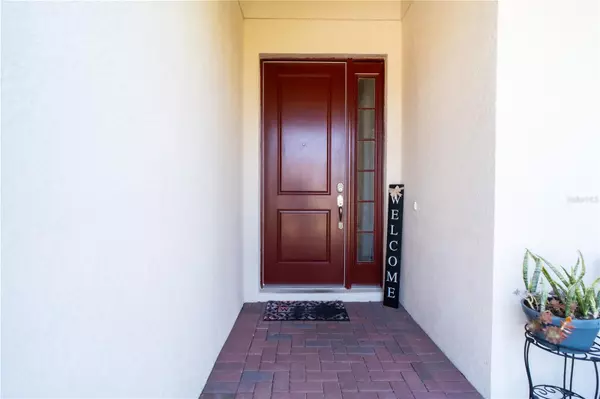$420,000
$430,000
2.3%For more information regarding the value of a property, please contact us for a free consultation.
Address not disclosed Clermont, FL 34714
3 Beds
2 Baths
1,966 SqFt
Key Details
Sold Price $420,000
Property Type Single Family Home
Sub Type Single Family Residence
Listing Status Sold
Purchase Type For Sale
Square Footage 1,966 sqft
Price per Sqft $213
Subdivision Serenoa Village 2 Phase 1B-1Pb 71 Pg 19-21 Lot 196
MLS Listing ID O6111893
Sold Date 07/11/23
Bedrooms 3
Full Baths 2
HOA Fees $116/mo
HOA Y/N Yes
Originating Board Stellar MLS
Year Built 2020
Annual Tax Amount $5,885
Lot Size 6,534 Sqft
Acres 0.15
Lot Dimensions 55X125
Property Description
LOCATION! LOCATION! LOCATION! Welcome to Serenoa a brand new lifestyle community surrounded by wetlands and conservation. The amenities include a clubhouse, 24 hour fitness center, resort-style pool, splash pad, dog parks, trails. As you enter the Margate II foyer, you will find the spacious office/Flex room, which could also be used as a den or formal living or dining area. Located near your garage entry door is a perfectly placed "drop zone" ideal for dropping school bags, organizing mail or kicking off your shoes. As you continue forward, your family room is waiting to provide comfort and relaxation after a long day. The open-concept feel of this home continues as you enter your beautiful kitchen with an oversized island, and dining area, conveniently located next to the family room. The 8ft tall sliding glass door opens to a private lanai, perfect for weekend cook-outs! Last, but certainly not least, your private master suite awaits complete with "his" & "hers" walk-in closets and a luxurious master bath with soaking tub and separate shower. A true retreat that promises many nights of peaceful slumber.
Location
State FL
County Lake
Community Serenoa Village 2 Phase 1B-1Pb 71 Pg 19-21 Lot 196
Zoning RES
Rooms
Other Rooms Bonus Room
Interior
Interior Features Attic Fan, Master Bedroom Main Floor
Heating Electric
Cooling Central Air
Flooring Carpet, Ceramic Tile
Furnishings Furnished
Fireplace false
Appliance Convection Oven, Dishwasher, Dryer, Electric Water Heater, Microwave, Range, Refrigerator
Laundry Inside, Laundry Room
Exterior
Exterior Feature Sliding Doors, Sprinkler Metered
Parking Features Parking Pad
Garage Spaces 2.0
Community Features Clubhouse, Fitness Center, Special Community Restrictions
Utilities Available BB/HS Internet Available, Electricity Available, Electricity Connected, Sprinkler Meter
View Park/Greenbelt
Roof Type Shingle
Porch Deck
Attached Garage true
Garage true
Private Pool No
Building
Story 1
Entry Level One
Foundation Block
Lot Size Range 0 to less than 1/4
Builder Name Park Square Homes
Sewer Public Sewer
Water Public
Structure Type Block, Stucco
New Construction false
Schools
Elementary Schools Sawgrass Bay Elementary
Middle Schools Windy Hill Middle
High Schools East Ridge High
Others
Pets Allowed Yes
HOA Fee Include Common Area Taxes, Pool, Trash
Senior Community No
Ownership Fee Simple
Monthly Total Fees $116
Acceptable Financing Cash, Conventional, FHA, VA Loan
Listing Terms Cash, Conventional, FHA, VA Loan
Special Listing Condition None
Read Less
Want to know what your home might be worth? Contact us for a FREE valuation!

Our team is ready to help you sell your home for the highest possible price ASAP

© 2025 My Florida Regional MLS DBA Stellar MLS. All Rights Reserved.
Bought with COLDWELL BANKER REALTY





