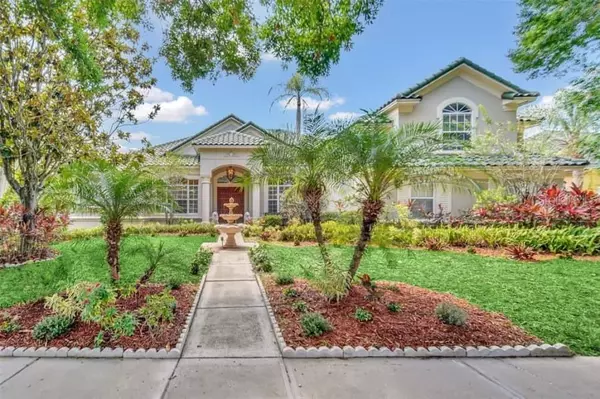$780,000
$849,000
8.1%For more information regarding the value of a property, please contact us for a free consultation.
2337 BAESEL VIEW DR Orlando, FL 32835
4 Beds
4 Baths
3,476 SqFt
Key Details
Sold Price $780,000
Property Type Single Family Home
Sub Type Single Family Residence
Listing Status Sold
Purchase Type For Sale
Square Footage 3,476 sqft
Price per Sqft $224
Subdivision Metrowest Rep
MLS Listing ID T3451187
Sold Date 07/07/23
Bedrooms 4
Full Baths 4
HOA Fees $180/qua
HOA Y/N Yes
Originating Board Stellar MLS
Annual Recurring Fee 2160.0
Year Built 1999
Annual Tax Amount $9,124
Lot Size 0.290 Acres
Acres 0.29
Property Sub-Type Single Family Residence
Property Description
Experience the epitome of luxury living in the heart of MetroWest, nestled within the prestigious Palma Vista gated community. This sophisticated, Mediterranean-style residence is adorned with a stunning lush garden that beckons an aura of tranquility and natural beauty.
Spread across this grand dwelling, you'll find four generously-sized bedrooms, four immaculate bathrooms, a well-appointed den, and a commodious three-car garage. Accentuating its charm is a classic tile roof and a side entry garage that enhance its captivating curb appeal.
An idyllic haven, the home's interior is resplendent with high ceilings adorned with crown molding and a tasteful blend of rich wood and ceramic tile flooring throughout. The living spaces are airy and expansive, inviting an abundance of natural light through large bay windows and sliding glass patio doors. These doors unveil a serene view of the inviting pool, creating a seamless indoor-outdoor experience.
The indulgent first-floor master suite affords you direct access to the lanai, ensuring privacy and comfort at your convenience. An additional bedroom upstairs can double as a second master room, providing flexibility to cater to your lifestyle.
The property's exceptional location presents an array of conveniences. It's in proximity to vibrant shopping malls, diverse dining options, and the well-regarded Valencia Community College. The new homeowners will revel in the unparalleled access to Universal Studio and other famed theme parks, the chic Mall at Millenia, the bustling Orlando Convention Center, and the Orlando International Airport. Plus, the accessibility to major roads and highways makes commuting a breeze.
Embrace the quintessential blend of comfort, elegance, and location in this magnificent Mediterranean home, designed with an uncompromising commitment to quality and style. Make this your personal paradise and cherish the lifestyle you've always desired.
Location
State FL
County Orange
Community Metrowest Rep
Zoning PD
Interior
Interior Features Coffered Ceiling(s), Crown Molding, High Ceilings, Kitchen/Family Room Combo, Master Bedroom Main Floor, Open Floorplan, Solid Surface Counters, Walk-In Closet(s)
Heating Central, Electric
Cooling Central Air
Flooring Carpet, Ceramic Tile, Wood
Fireplace true
Appliance Dishwasher, Disposal, Dryer, Microwave, Range, Refrigerator, Washer
Exterior
Exterior Feature Irrigation System, Lighting, Sidewalk, Sliding Doors
Garage Spaces 3.0
Pool In Ground, Screen Enclosure
Utilities Available Electricity Connected, Public, Sewer Connected, Street Lights
Roof Type Tile
Attached Garage true
Garage true
Private Pool Yes
Building
Story 2
Entry Level Two
Foundation Slab
Lot Size Range 1/4 to less than 1/2
Sewer Public Sewer
Water Public
Structure Type Block, Stucco
New Construction false
Schools
Elementary Schools Westpointe Elementary
Middle Schools Gotha Middle
High Schools Olympia High
Others
Pets Allowed Yes
Senior Community No
Pet Size Medium (36-60 Lbs.)
Ownership Fee Simple
Monthly Total Fees $180
Acceptable Financing Cash, Conventional, FHA, VA Loan
Membership Fee Required Required
Listing Terms Cash, Conventional, FHA, VA Loan
Num of Pet 2
Special Listing Condition None
Read Less
Want to know what your home might be worth? Contact us for a FREE valuation!

Our team is ready to help you sell your home for the highest possible price ASAP

© 2025 My Florida Regional MLS DBA Stellar MLS. All Rights Reserved.
Bought with STELLAR NON-MEMBER OFFICE





