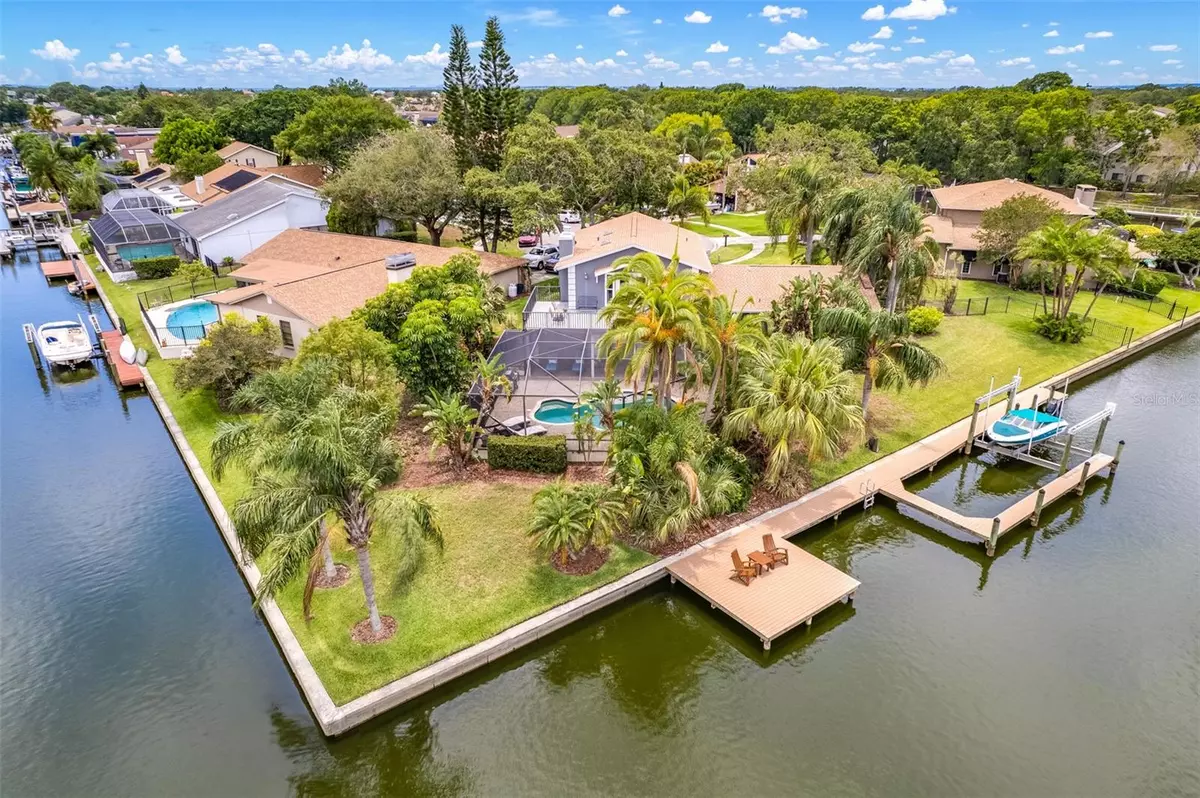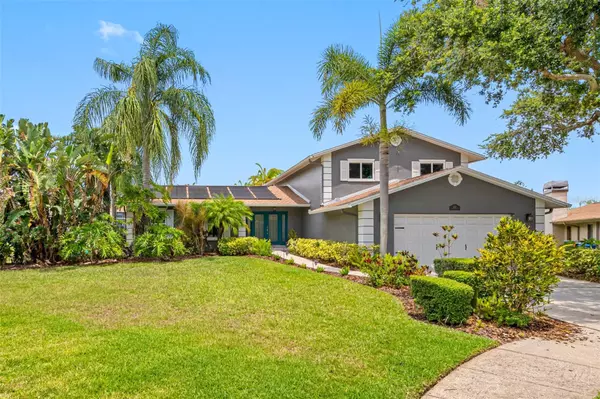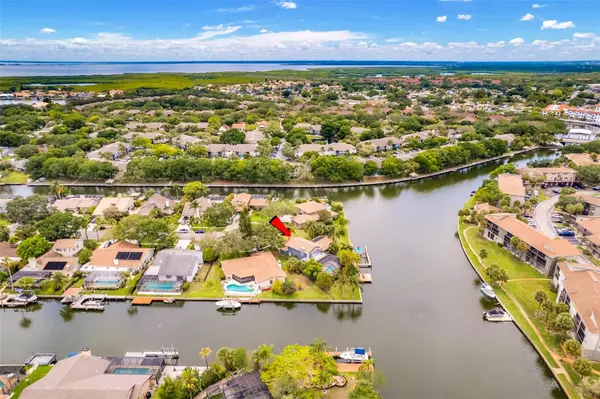$1,002,501
$999,999
0.3%For more information regarding the value of a property, please contact us for a free consultation.
6129 SCHOONER WAY Tampa, FL 33615
4 Beds
3 Baths
2,334 SqFt
Key Details
Sold Price $1,002,501
Property Type Single Family Home
Sub Type Single Family Residence
Listing Status Sold
Purchase Type For Sale
Square Footage 2,334 sqft
Price per Sqft $429
Subdivision Bay Port Colony Ph Ii Un I
MLS Listing ID T3447341
Sold Date 07/07/23
Bedrooms 4
Full Baths 3
HOA Fees $96/ann
HOA Y/N Yes
Originating Board Stellar MLS
Year Built 1981
Annual Tax Amount $6,512
Lot Size 10,454 Sqft
Acres 0.24
Lot Dimensions 86x122
Property Description
WATERFRONT POOL HOME with BAY AND GULF ACCESS in the GATED COMMUNITY of Villages of Bayport! This lovely 2 story home is situated on an OVERSIZED LOT at the end of a CUL-DE-SAC, with 4 bedrooms & 3 full baths. One bedroom & bath is downstairs, with the owners ensuite & 2 guest bedrooms with additional bath upstairs. This home has the most amazing DOUBLE SIDED WATERFRONT LOT, with an estimated 200 feet of waterfront, which creates a panoramic waterfront view all around the perimeter, and feels like you are living in a dream vacation spot. The moment you drive up, you'll notice the lush landscaping, and when you enter the front door you will see the pride of ownership, with how well everything has been taken care of. You can't help but notice the Brazilian cherry wood flooring in the living/dining area, along with crown molding, giving the home an elegant and warm feeling. The dining room has a beautiful waterfront view, insuring the perfect backdrop for an enjoyable dinner. The eat-in kitchen is upgraded with gorgeous QUARTZ COUNTERTOPS, designer backsplash, LUXURY VINYL FLOORING, SS appliances, professionally painted cabinetry with crown molding, glass fronts, wine rack, and BREAKFAST BAR. You will actually love doing the dishes from your kitchen window, as you gaze out at the water view!! The kitchen overlooks the sunken family room & has a cozy built in sitting area & a large seating area around the wood burning fireplace with built in shelving. The French doors lead out to the expansive pool area and waterfront. The 4th bedroom & guest bath are also on this level, with a hallway leading to the over-sized 2 car garage. The guest bath is FULLY RENOVATED with a MARBLE WALK IN SHOWER, MARBLE TOP VANITY, along with new fixtures, and flooring. A short flight of stairs takes you to the 2 other bedrooms & owners ensuite. The guest bedrooms are spacious with generous sized closets and share a REOVATED BATH which is beautifully upgraded with SUBWAY TILE in tub, and new contemporary vanity with MARBLE BACKSPLASH and new fixtures. Step into the owners ensuite with French doors leading out to a HUGE PRIVATE BALCONY, and enjoy the nice breeze from the the water before bedtime. Back inside, you will also enjoy your private master bath with a walk in shower, granite vanity, and a separate walk in closet with an ORGANIZER SHELVING SYSTEM. Now, for the outside! The huge backyard, SOLAR HEATED POOL, and waterfront is incredible! The DOCK AND BOAT SLIP WITH A 16K LB BOAT LIFT is huge, and the SEPARATE DECK AREA for fishing, watching sunset, and sharing dock-tails with friends & neighbors is priceless. The SCREENED IN POOL is large with PAVERS, and a covered roof area, just makes the perfect Florida tropical paradise for relaxing and entertaining. Recent upgrades include: NEW ROOF 2023, NEW IMPACT WINDOWS 2022, NEW 3 TON-15 SEER AC UNIT FOR MAIN LEVEL 2022, UPGRADED LAUNDRY ROOM CABINETS AND BACKSPLASH, REPLACED WOOD DOCK AREAS WITH COMPOSITE DECKING, REPLACED ALL INTERIOR DOORS AND HANDLES, just to name a few. You will love living in Bayport, voted recently one of the best HOA's in the area! Great location, airport within 15 minutes, famous Clearwater beach 30 mins, shopping malls & dining nearby! Easy access to both sides of the bay. Join the yacht club for $150 per household & enjoy year round events! Come and see what a great place this would be to drop your anchor and live the Florida dream! BE SURE AND WATCH THE HOME/DRONE VIDEOS !
Location
State FL
County Hillsborough
Community Bay Port Colony Ph Ii Un I
Zoning PD
Rooms
Other Rooms Family Room, Formal Dining Room Separate, Formal Living Room Separate, Inside Utility
Interior
Interior Features Ceiling Fans(s), Chair Rail, Crown Molding, Eat-in Kitchen, High Ceilings, Kitchen/Family Room Combo, Living Room/Dining Room Combo, Master Bedroom Upstairs, Open Floorplan, Skylight(s), Solid Surface Counters, Thermostat, Vaulted Ceiling(s), Walk-In Closet(s), Window Treatments
Heating Electric, Heat Pump
Cooling Central Air
Flooring Carpet, Ceramic Tile, Vinyl, Wood
Fireplaces Type Family Room, Wood Burning
Fireplace true
Appliance Convection Oven, Dishwasher, Disposal, Electric Water Heater, Microwave, Range, Refrigerator
Laundry Inside, In Kitchen, Laundry Closet
Exterior
Exterior Feature Balcony, French Doors, Private Mailbox, Rain Gutters, Sidewalk, Sprinkler Metered, Storage
Parking Features Driveway, Garage Door Opener, Ground Level, Oversized
Garage Spaces 2.0
Fence Fenced
Pool Child Safety Fence, Deck, Gunite, Heated, In Ground, Lighting, Salt Water, Screen Enclosure, Solar Heat
Community Features Deed Restrictions, Fishing, Gated, Park, Playground, Sidewalks, Tennis Courts, Waterfront
Utilities Available BB/HS Internet Available, Cable Available, Electricity Connected, Phone Available, Sewer Connected, Street Lights, Underground Utilities, Water Connected
Amenities Available Basketball Court, Fence Restrictions, Gated, Park, Pickleball Court(s), Playground, Security, Tennis Court(s), Vehicle Restrictions
Waterfront Description Canal - Freshwater, Freshwater Canal w/Lift to Saltwater Canal
View Y/N 1
Water Access 1
Water Access Desc Canal - Freshwater,Canal - Saltwater,Freshwater Canal w/Lift to Saltwater Canal,Gulf/Ocean to Bay,Intracoastal Waterway
View Water
Roof Type Shingle
Porch Covered, Rear Porch, Screened
Attached Garage true
Garage true
Private Pool Yes
Building
Lot Description Corner Lot, Cul-De-Sac, Flood Insurance Required, FloodZone, In County, Irregular Lot, Landscaped, Level, Oversized Lot, Sidewalk, Street Dead-End, Paved
Story 3
Entry Level Multi/Split
Foundation Block, Slab
Lot Size Range 0 to less than 1/4
Sewer Public Sewer
Water Public
Structure Type Block, Stucco, Wood Frame
New Construction false
Schools
Elementary Schools Bay Crest-Hb
Middle Schools Davidsen-Hb
High Schools Alonso-Hb
Others
Pets Allowed Yes
HOA Fee Include Management, Security
Senior Community No
Ownership Fee Simple
Monthly Total Fees $96
Acceptable Financing Cash, Conventional, VA Loan
Membership Fee Required Required
Listing Terms Cash, Conventional, VA Loan
Special Listing Condition None
Read Less
Want to know what your home might be worth? Contact us for a FREE valuation!

Our team is ready to help you sell your home for the highest possible price ASAP

© 2025 My Florida Regional MLS DBA Stellar MLS. All Rights Reserved.
Bought with COLDWELL BANKER REALTY





