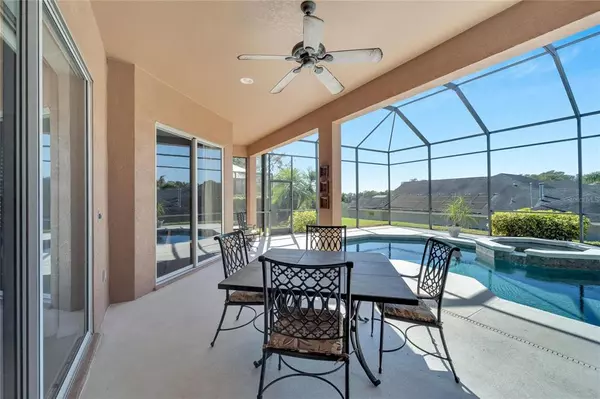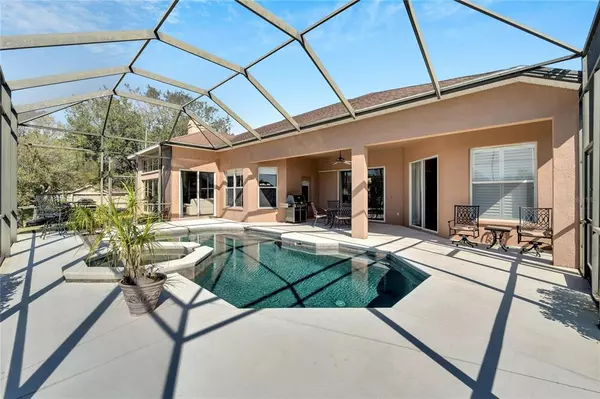$657,000
$689,900
4.8%For more information regarding the value of a property, please contact us for a free consultation.
2924 HILLSIDE RAMBLE DR Brandon, FL 33511
4 Beds
3 Baths
2,921 SqFt
Key Details
Sold Price $657,000
Property Type Single Family Home
Sub Type Single Family Residence
Listing Status Sold
Purchase Type For Sale
Square Footage 2,921 sqft
Price per Sqft $224
Subdivision Hillside
MLS Listing ID T3427680
Sold Date 07/07/23
Bedrooms 4
Full Baths 3
Construction Status Appraisal,Financing
HOA Fees $50/ann
HOA Y/N Yes
Originating Board Stellar MLS
Year Built 2004
Annual Tax Amount $5,412
Lot Size 0.300 Acres
Acres 0.3
Lot Dimensions 82.01x160
Property Description
PRICE REDUCTION! Bring an offer! Beautiful Executive POOL Home, 4 Bed plus Office/3Bath/3 Car Garage on a Large Corner lot 80x160 with Side Load Garage, Open Concept Design for Large Family Gatherings, Beautifully updated flooring throughout, with amazing attention to detail in every inch of this home! High ceilings, Plantation Shutters on most Windows, Many UPDATES in 2018!! Upstairs AC is around 3-4 years old and downstairs is around 10 years old. The heated square footage is incorrect in tax records but it is corrected to reflect the square footage in the upstairs portion of the home. Large open Chefs Kitchen has newer SS appliance's, double oven Range, ample Cabinets, large walk in Pantry, built in desk and wine storage ,Views from most rooms of the Pool Area, Downstairs Owners Suite with double closets, bath includes oversized Tub and Frameless Glass shower door, 2 Additional Bedrooms down for guests or in-laws, Private 4th Bedroom suite upstairs with Bath and closet, Bamboo wood floors on stairs, Screened Pool & Spa and a really nice fireplace in the family room! ALSO this home has a well for watering the lawn! HUGE plus!! Don't miss this amazing home! You will LOVE IT!
Location
State FL
County Hillsborough
Community Hillside
Zoning RSC-3
Rooms
Other Rooms Bonus Room, Family Room, Great Room
Interior
Interior Features Cathedral Ceiling(s), Ceiling Fans(s), Crown Molding, High Ceilings, Kitchen/Family Room Combo, Master Bedroom Main Floor, Open Floorplan, Solid Surface Counters, Stone Counters, Thermostat, Window Treatments
Heating Electric
Cooling Central Air, Zoned
Flooring Bamboo, Carpet, Ceramic Tile
Fireplaces Type Family Room, Wood Burning
Furnishings Negotiable
Fireplace true
Appliance Dishwasher, Disposal, Dryer, Gas Water Heater, Microwave, Range, Refrigerator, Washer
Laundry Inside, Laundry Room
Exterior
Exterior Feature Irrigation System, Private Mailbox, Sidewalk, Sliding Doors, Sprinkler Metered
Parking Features Driveway, Garage Door Opener, Garage Faces Side, Golf Cart Parking, Ground Level, Guest, Oversized
Garage Spaces 3.0
Pool Gunite, In Ground, Lighting, Screen Enclosure
Utilities Available Electricity Connected, Fire Hydrant, Sprinkler Meter, Street Lights
Roof Type Shingle
Porch Covered, Enclosed, Porch, Screened
Attached Garage true
Garage true
Private Pool Yes
Building
Lot Description Corner Lot, Cul-De-Sac
Story 2
Entry Level Two
Foundation Slab
Lot Size Range 1/4 to less than 1/2
Sewer Public Sewer
Water Public
Architectural Style Contemporary
Structure Type Block, Stucco
New Construction false
Construction Status Appraisal,Financing
Schools
Elementary Schools Brooker-Hb
Middle Schools Burns-Hb
High Schools Bloomingdale-Hb
Others
Pets Allowed Yes
Senior Community No
Ownership Fee Simple
Monthly Total Fees $50
Acceptable Financing Cash, Conventional, VA Loan
Membership Fee Required Required
Listing Terms Cash, Conventional, VA Loan
Special Listing Condition None
Read Less
Want to know what your home might be worth? Contact us for a FREE valuation!

Our team is ready to help you sell your home for the highest possible price ASAP

© 2025 My Florida Regional MLS DBA Stellar MLS. All Rights Reserved.
Bought with FUTURE HOME REALTY INC





