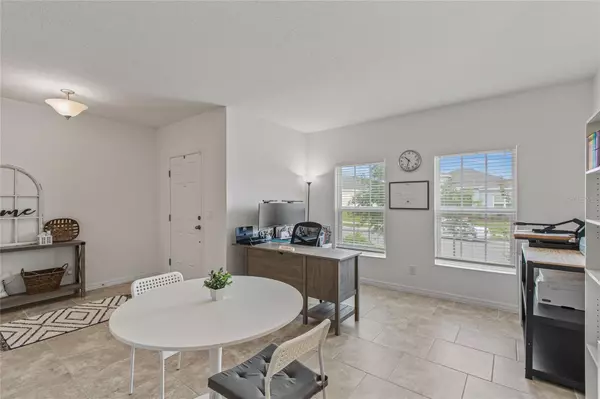$430,000
$430,000
For more information regarding the value of a property, please contact us for a free consultation.
9724 KINMORE DR Groveland, FL 34736
4 Beds
3 Baths
2,589 SqFt
Key Details
Sold Price $430,000
Property Type Single Family Home
Sub Type Single Family Residence
Listing Status Sold
Purchase Type For Sale
Square Footage 2,589 sqft
Price per Sqft $166
Subdivision Cypress Oaks Ph 2
MLS Listing ID G5069438
Sold Date 07/07/23
Bedrooms 4
Full Baths 2
Half Baths 1
Construction Status Financing,Inspections
HOA Fees $69/qua
HOA Y/N Yes
Originating Board Stellar MLS
Year Built 2020
Annual Tax Amount $4,255
Lot Size 6,098 Sqft
Acres 0.14
Property Description
Are you looking for the perfect 2-story home in a quaint neighborhood close to downtown Clermont? Welcome home to this bright and spacious Newcastle floorplan in the beautiful Cypress Oaks community! This 4-bedroom, 2.5 bath home offers over 2500 sq ft of well-thought out living space for you to enjoy. From the large formal living room that can also be used as an office or second family room, to the expansive kitchen with convenient island overlooking a cafe area that opens up into a huge gathering space, you will be sure to love every inch of this wonderful home. Upstairs features four bedrooms, two full bathrooms and an extra large gathering area perfect for playtime, media room or even an exercise suite - truly something for everyone in your household!
Not only does this home have plenty of amazing features, but Cypress Oaks also provides plenty of outdoor fun like lake-side pool retreat, easy access to South Lake Trail, and is only 3 miles to downtown Clermont! Don't miss out on one of Clermont's best-kept secrets - come make this house your perfect place to call "home"!
Location
State FL
County Lake
Community Cypress Oaks Ph 2
Interior
Interior Features Ceiling Fans(s), High Ceilings, Stone Counters, Thermostat, Walk-In Closet(s)
Heating Central, Electric, Heat Pump
Cooling Central Air
Flooring Carpet, Ceramic Tile
Fireplace false
Appliance Convection Oven, Dishwasher, Disposal, Electric Water Heater, Microwave, Water Softener
Exterior
Exterior Feature Sidewalk
Garage Spaces 2.0
Community Features Pool
Utilities Available BB/HS Internet Available, Electricity Connected, Phone Available, Sprinkler Recycled, Street Lights, Underground Utilities, Water Connected
Roof Type Shingle
Porch Covered, Porch, Rear Porch
Attached Garage true
Garage true
Private Pool No
Building
Story 2
Entry Level Two
Foundation Slab
Lot Size Range 0 to less than 1/4
Builder Name Hanover
Sewer Public Sewer
Water None
Structure Type Brick, Stucco
New Construction false
Construction Status Financing,Inspections
Others
Pets Allowed Yes
Senior Community No
Ownership Fee Simple
Monthly Total Fees $69
Acceptable Financing Cash, Conventional, FHA, USDA Loan, VA Loan
Membership Fee Required Required
Listing Terms Cash, Conventional, FHA, USDA Loan, VA Loan
Special Listing Condition None
Read Less
Want to know what your home might be worth? Contact us for a FREE valuation!

Our team is ready to help you sell your home for the highest possible price ASAP

© 2025 My Florida Regional MLS DBA Stellar MLS. All Rights Reserved.
Bought with CHARLES RUTENBERG REALTY ORLANDO





