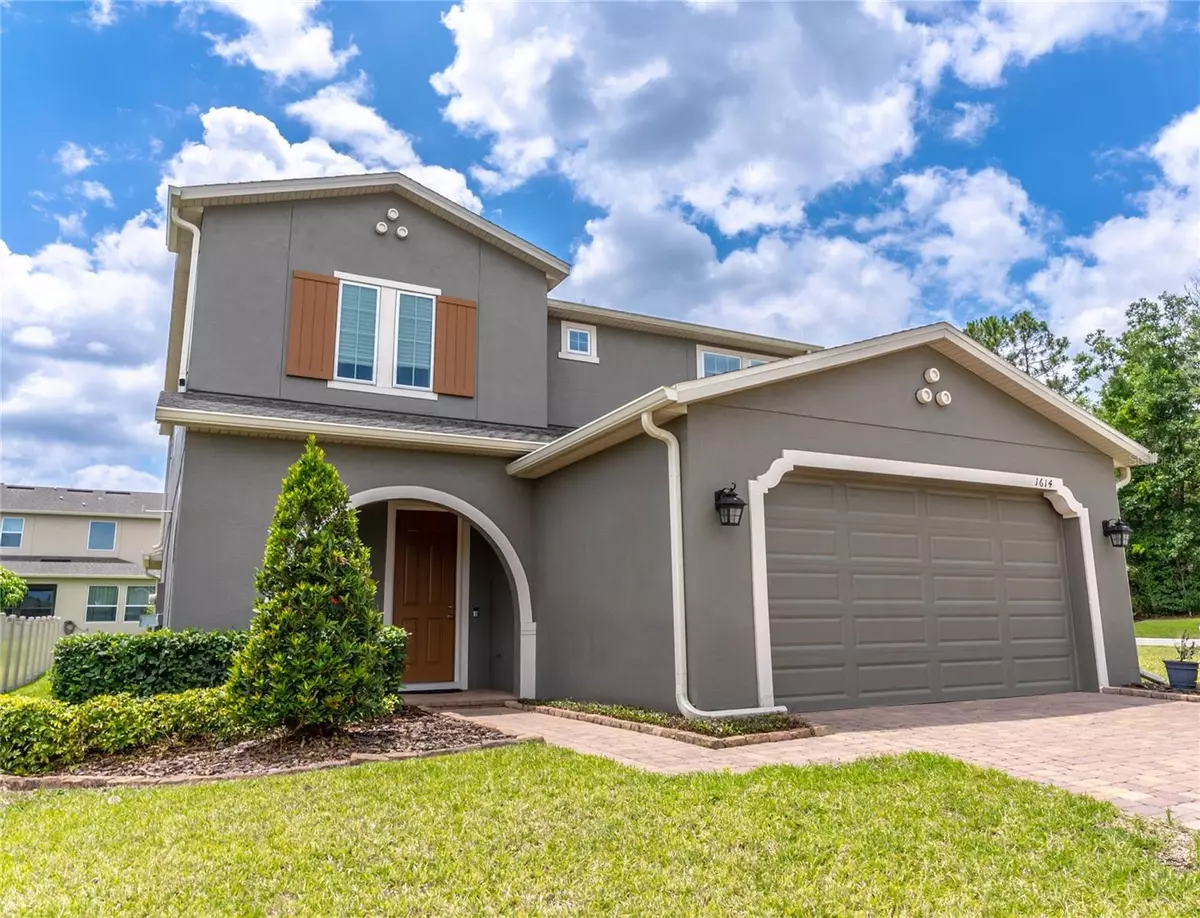$560,000
$565,000
0.9%For more information regarding the value of a property, please contact us for a free consultation.
1614 AMBER LEAF CIR Ocoee, FL 34761
4 Beds
4 Baths
2,883 SqFt
Key Details
Sold Price $560,000
Property Type Single Family Home
Sub Type Single Family Residence
Listing Status Sold
Purchase Type For Sale
Square Footage 2,883 sqft
Price per Sqft $194
Subdivision Arden Park North Ph 2A
MLS Listing ID O6111906
Sold Date 07/05/23
Bedrooms 4
Full Baths 3
Half Baths 1
HOA Fees $166/mo
HOA Y/N Yes
Originating Board Stellar MLS
Year Built 2018
Annual Tax Amount $5,214
Lot Size 10,018 Sqft
Acres 0.23
Property Description
**STUNNING MOVE-IN READY ARDEN PARK HOME** **UPGRADES, UPGRADES, UPGRADES** **GUARD GATED COMMUNITY** **BEDROOM + FULL BATHROOM ON FIRST FLOOR** **PREMIUM OVERSIZED CORNER LOT** **NATURAL GAS APPLIANCES** Starting with great curb appeal & a welcoming front entry, this beautiful move-in ready home sits on a premium corner lot and is located in the highly coveted guard-gated Arden Park community. This truly FANTASTIC & FLEXIBLE floor plan (Weston by CalAtlantic) features LARGE OPEN living, kitchen, dining & dinette space with high ceilings, TONS of natural light & beautiful upgraded tile flooring throughout. The gorgeous kitchen is truly the centerpiece of this home…featuring upgraded cabinets (tons of space!), huge center island, granite countertops, tasteful backsplash, outside venting, upgraded appliances including NATURAL GAS range…and a HUGE walk-in pantry. All appliances will stay…including washer & dryer. The FIRST floor features one tucked away full bedroom & bathroom (perfect for office or guests!) with an additional half-bath. The SECOND floor features the master suite (check out this ULTIMATE SHOWER!), a large loft space plus two additional secondary bedrooms and full bath. Newer custom window blinds throughout. Large laundry room. Lots of storage throughout. Energy-efficient tankless water heater. Freshly painted (2023). ENJOY the Florida lifestyle outdoors in the oversized corner lot yard space (nearly ¼ acre!) and large covered 9 x 19 paver patio with beautiful four-panel sliding glass doors to the inside…perfect for entertaining or enjoying alone. The PERFECT location -- conveniently located to shopping, dining & medical and just minutes from HYW 429 access for easy connection to all Central Florida highways & areas. WELCOME HOME!
Location
State FL
County Orange
Community Arden Park North Ph 2A
Zoning PUD-LD
Rooms
Other Rooms Bonus Room, Breakfast Room Separate, Family Room, Great Room, Inside Utility, Loft, Storage Rooms
Interior
Interior Features Ceiling Fans(s), Eat-in Kitchen, High Ceilings, Living Room/Dining Room Combo, Master Bedroom Upstairs, Open Floorplan, Solid Wood Cabinets, Stone Counters, Thermostat, Walk-In Closet(s), Window Treatments
Heating Central
Cooling Central Air
Flooring Tile
Fireplace false
Appliance Dishwasher, Disposal, Dryer, Microwave, Range, Refrigerator, Washer
Laundry Inside, Laundry Room, Upper Level
Exterior
Exterior Feature Irrigation System, Lighting
Parking Features Driveway
Garage Spaces 2.0
Community Features Clubhouse, Deed Restrictions, Gated, Park, Playground, Pool, Sidewalks
Utilities Available Cable Available, Electricity Connected, Natural Gas Connected
Amenities Available Clubhouse, Gated, Park, Playground, Pool, Recreation Facilities
Roof Type Shingle
Porch Covered, Rear Porch
Attached Garage true
Garage true
Private Pool No
Building
Lot Description Corner Lot, City Limits, Oversized Lot, Sidewalk, Paved
Story 2
Entry Level Two
Foundation Block
Lot Size Range 0 to less than 1/4
Builder Name CALATLANTIC
Sewer Public Sewer
Water Public
Architectural Style Florida
Structure Type Block, Stucco
New Construction false
Schools
Elementary Schools Prairie Lake Elementary
Middle Schools Ocoee Middle
High Schools Ocoee High
Others
Pets Allowed Yes
HOA Fee Include Pool, Recreational Facilities
Senior Community No
Ownership Fee Simple
Monthly Total Fees $166
Acceptable Financing Cash, Conventional, FHA, VA Loan
Membership Fee Required Required
Listing Terms Cash, Conventional, FHA, VA Loan
Special Listing Condition None
Read Less
Want to know what your home might be worth? Contact us for a FREE valuation!

Our team is ready to help you sell your home for the highest possible price ASAP

© 2025 My Florida Regional MLS DBA Stellar MLS. All Rights Reserved.
Bought with THE FIRM RE





