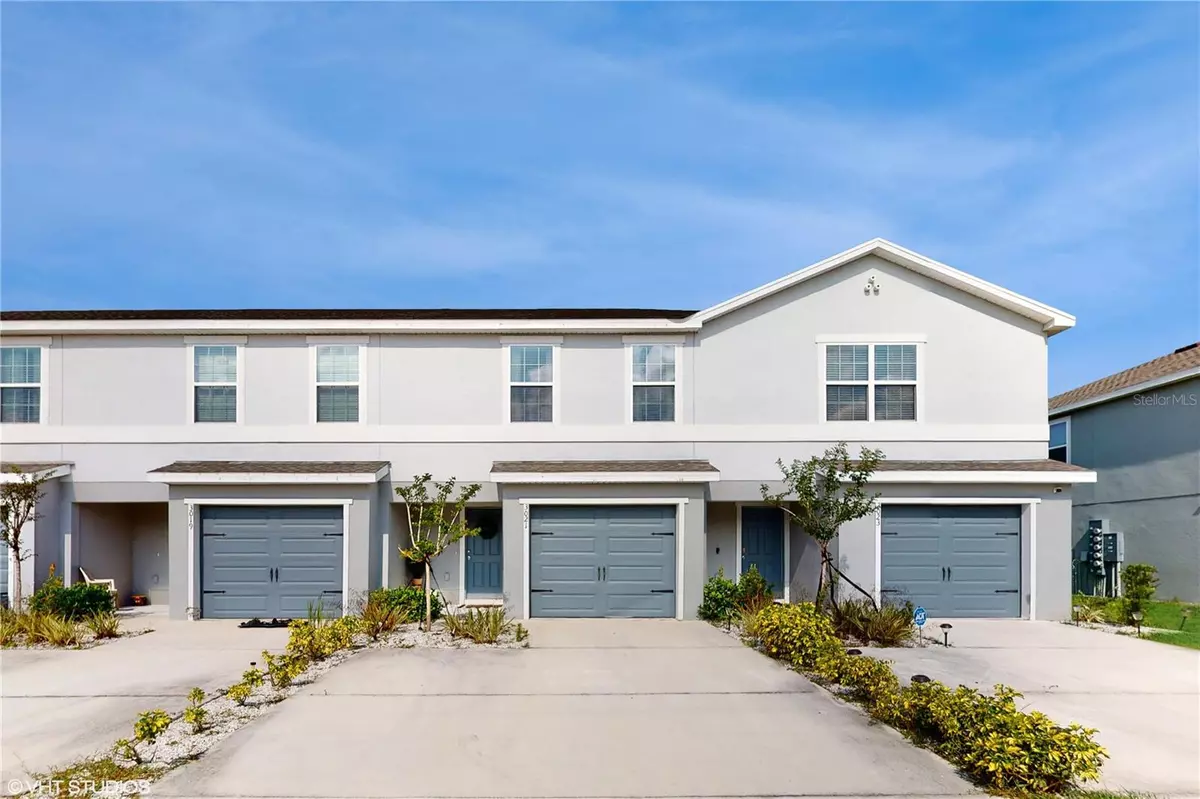$329,900
$329,900
For more information regarding the value of a property, please contact us for a free consultation.
3021 FIELDWOOD CIR Saint Cloud, FL 34772
3 Beds
3 Baths
1,713 SqFt
Key Details
Sold Price $329,900
Property Type Townhouse
Sub Type Townhouse
Listing Status Sold
Purchase Type For Sale
Square Footage 1,713 sqft
Price per Sqft $192
Subdivision Gramercy Farms Ph 6
MLS Listing ID O6106816
Sold Date 06/30/23
Bedrooms 3
Full Baths 2
Half Baths 1
Construction Status Appraisal,Financing,Inspections
HOA Fees $100/qua
HOA Y/N Yes
Originating Board Stellar MLS
Year Built 2020
Annual Tax Amount $3,957
Lot Size 2,178 Sqft
Acres 0.05
Property Description
Beautiful 3 bed 2.5 bath gem in St. Cloud! Built BRAND NEW in 2020 so enjoy the luxury of this well maintained updated townhome! Stunning open concept and large rooms throughout. Spacious master bedroom with walk in closet. Master bath with standing shower and dual sinks as well! All updated 2020 appliances! 1 car garage and parking for 3 more cars in the driveway! PRIME LOCATION!!! Close to St. Cloud Lake front, downtown St. Cloud, plenty of shopping, dining, and entertainment within your reach! Short drive to renowned LAKE NONA COMUNITY! Easy access to major highways such as FL Turnpike and FL 417 making commute to Orlando International Airport, major theme parks, and beaches a breeze! Come see today before its gone!
Check out full 3D Matterport Tour here --->https://my.matterport.com/show/?m=qLK39jNbfwX&mls=1
Location
State FL
County Osceola
Community Gramercy Farms Ph 6
Zoning X
Interior
Interior Features Ceiling Fans(s), Eat-in Kitchen, Kitchen/Family Room Combo, Open Floorplan, Solid Surface Counters, Stone Counters, Thermostat, Walk-In Closet(s)
Heating Central
Cooling Central Air
Flooring Carpet, Vinyl
Furnishings Unfurnished
Fireplace false
Appliance Dishwasher, Dryer, Microwave, Range, Refrigerator, Washer
Laundry Inside
Exterior
Exterior Feature Rain Gutters, Sidewalk, Sliding Doors
Garage Spaces 1.0
Community Features Playground
Utilities Available Public
Amenities Available Basketball Court, Playground
Roof Type Shingle
Porch Screened
Attached Garage true
Garage true
Private Pool No
Building
Entry Level Two
Foundation Slab
Lot Size Range 0 to less than 1/4
Builder Name Highland Homes
Sewer Public Sewer
Water Public
Structure Type Stucco
New Construction false
Construction Status Appraisal,Financing,Inspections
Schools
Elementary Schools Hickory Tree Elem
Middle Schools St. Cloud Middle (6-8)
High Schools Harmony High
Others
Pets Allowed Yes
HOA Fee Include Other
Senior Community No
Ownership Fee Simple
Monthly Total Fees $107
Acceptable Financing Cash, Conventional, FHA, VA Loan
Membership Fee Required Required
Listing Terms Cash, Conventional, FHA, VA Loan
Special Listing Condition None
Read Less
Want to know what your home might be worth? Contact us for a FREE valuation!

Our team is ready to help you sell your home for the highest possible price ASAP

© 2025 My Florida Regional MLS DBA Stellar MLS. All Rights Reserved.
Bought with LA ROSA REALTY LAKE NONA INC





