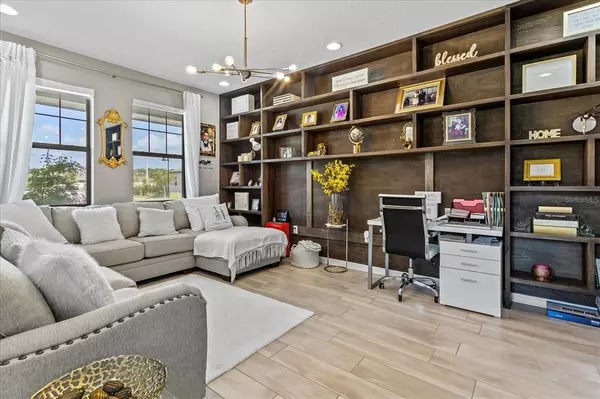$507,000
$540,000
6.1%For more information regarding the value of a property, please contact us for a free consultation.
5405 CARRARA CT Saint Cloud, FL 34771
4 Beds
2 Baths
2,132 SqFt
Key Details
Sold Price $507,000
Property Type Single Family Home
Sub Type Single Family Residence
Listing Status Sold
Purchase Type For Sale
Square Footage 2,132 sqft
Price per Sqft $237
Subdivision Sunset Grvs Ph 2
MLS Listing ID O6045762
Sold Date 06/27/23
Bedrooms 4
Full Baths 2
Construction Status Financing,Inspections
HOA Fees $90/qua
HOA Y/N Yes
Originating Board Stellar MLS
Year Built 2019
Annual Tax Amount $4,498
Lot Size 7,405 Sqft
Acres 0.17
Property Description
Welcome home to this Former MODEL HOME within minutes to Lake Nona, Orlando Airport, and all major highways such as 417, 528, and 408. This beautiful home is on an oversize lot with 4 bedrooms, 2 baths, a flex room, a 2-car garage, and tons of beautiful custom details. As you step inside the foyer, fall in love with the ideal office/flex space or library room with double glass doors, custom built-in shelving, and fancy lighting. The kitchen is the heart of this home with 42" cabinets with LED under cabinet lighting, a slide-out trash can, a corner walk-in pantry, and modern cabinet hardware. The family will enjoy the upgraded LG ThinQ Touchscreen refrigerator, GE® SS double slide-in range, maintenance-free quartz countertops, and the textured subway tile backsplash. *** Major upgrades include gutters, water softener, wired surround system (in the main hallway and the owners' suite), and paved planters to enjoy the sunset ***. The owner's suite features a tray ceiling and a large walk-in closet. The owners' suite bath boasts a vanity with quartz countertop, a large shower with upgraded 12x24 tile to the ceiling, and a full-body system with wall jets and a rain shower head. The large laundry room is located near the bedrooms for ease of use and features a deep laundry sink and beautiful cabinetry. The rear sliding glass doors open to your custom paved patio, where you can find tranquility in your serene backyard with a water view. This breathtaking home has many more features you need to see for yourself. Schedule your showing today!
Location
State FL
County Osceola
Community Sunset Grvs Ph 2
Zoning PUD
Rooms
Other Rooms Den/Library/Office, Inside Utility
Interior
Interior Features Ceiling Fans(s), Crown Molding, Eat-in Kitchen, Kitchen/Family Room Combo, Living Room/Dining Room Combo, Open Floorplan, Solid Wood Cabinets, Stone Counters, Thermostat, Tray Ceiling(s), Walk-In Closet(s)
Heating Central, Electric
Cooling Central Air
Flooring Carpet, Ceramic Tile
Fireplace false
Appliance Built-In Oven, Dishwasher, Disposal, Dryer, Electric Water Heater, Exhaust Fan, Microwave, Range, Refrigerator, Washer, Water Filtration System, Water Softener
Laundry Laundry Room
Exterior
Exterior Feature Irrigation System, Lighting, Rain Gutters, Sidewalk, Sliding Doors
Garage Spaces 2.0
Utilities Available Cable Connected, Electricity Connected, Sewer Connected, Underground Utilities, Water Connected
Amenities Available Pool
View Y/N 1
Water Access 1
Water Access Desc Pond
Roof Type Shingle
Attached Garage true
Garage true
Private Pool No
Building
Entry Level One
Foundation Slab
Lot Size Range 0 to less than 1/4
Sewer Public Sewer
Water Public
Structure Type Block, Brick, Stucco
New Construction false
Construction Status Financing,Inspections
Others
Pets Allowed Yes
HOA Fee Include Pool
Senior Community No
Ownership Fee Simple
Monthly Total Fees $90
Acceptable Financing Cash, Conventional, FHA, VA Loan
Membership Fee Required Required
Listing Terms Cash, Conventional, FHA, VA Loan
Special Listing Condition None
Read Less
Want to know what your home might be worth? Contact us for a FREE valuation!

Our team is ready to help you sell your home for the highest possible price ASAP

© 2025 My Florida Regional MLS DBA Stellar MLS. All Rights Reserved.
Bought with HOME WISE REALTY GROUP INC





