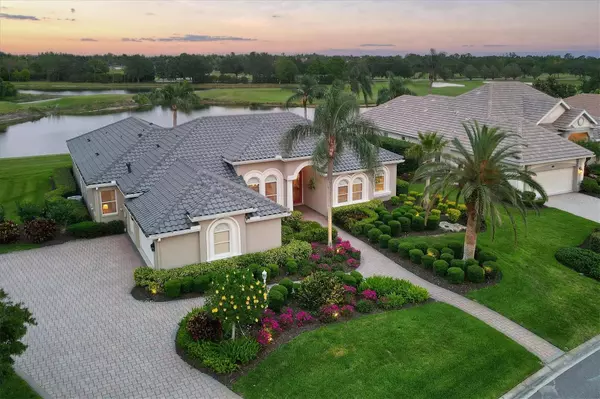$1,250,000
$1,295,000
3.5%For more information regarding the value of a property, please contact us for a free consultation.
8048 ROYAL BIRKDALE CIR Lakewood Ranch, FL 34202
3 Beds
3 Baths
3,088 SqFt
Key Details
Sold Price $1,250,000
Property Type Single Family Home
Sub Type Single Family Residence
Listing Status Sold
Purchase Type For Sale
Square Footage 3,088 sqft
Price per Sqft $404
Subdivision Lakewood Ranch Country Club Village
MLS Listing ID A4568724
Sold Date 06/27/23
Bedrooms 3
Full Baths 3
HOA Fees $11/ann
HOA Y/N Yes
Originating Board Stellar MLS
Year Built 1997
Annual Tax Amount $10,038
Lot Size 0.450 Acres
Acres 0.45
Property Description
This former Anchor model home located in the Lakewood Ranch Country Club with breathtaking views of the lake and golf course is one to marvel. Upon first glance, one will notice the very private oversized home site with side-entry garage and exceptional landscaping which creates stunning curb appeal. Enter through the double glass front doors to the exquisite dining room/living room combo that flows into the open kitchen and family room. Architectural details include tray ceilings, crown molding, built-ins in the family room and bonus room, and custom window treatments. Adjacent to the common areas is the private office with double doors, and built-in desk and bookshelves. The owner's suite is the perfect oasis with an extended seating area overlooking the lake, very large dual closets and owner's bath with dual granite vanities, walk-in shower and soaking tub. Two guest suites each with their own bath and additional bonus room make this a rare find. Step outside through the disappearing sliders to the expansive lanais with heated pool and spa, built-in kitchen with exceptional lake and golf course views in every direction. Additional features include new roof in 2021, new gutter system in 2021, new lanai screening in 2022, separate laundry room with cabinetry and sink and oversized garage with cabinetry and work surface. This spectacular home with no details missing is one to truly awe.
Location
State FL
County Manatee
Community Lakewood Ranch Country Club Village
Zoning RES
Rooms
Other Rooms Bonus Room, Den/Library/Office, Formal Dining Room Separate, Formal Living Room Separate, Great Room
Interior
Interior Features Built-in Features, Ceiling Fans(s), Coffered Ceiling(s), Crown Molding, Eat-in Kitchen, High Ceilings, Kitchen/Family Room Combo, Master Bedroom Main Floor, Open Floorplan, Solid Wood Cabinets, Stone Counters, Tray Ceiling(s), Walk-In Closet(s), Window Treatments
Heating Central
Cooling Central Air
Flooring Carpet, Laminate, Tile
Fireplace false
Appliance Dishwasher, Disposal, Dryer, Microwave, Refrigerator, Washer
Laundry Laundry Room
Exterior
Exterior Feature Awning(s), Outdoor Grill, Outdoor Kitchen, Sliding Doors
Parking Features Driveway, Garage Door Opener, Oversized
Garage Spaces 3.0
Pool Heated, In Ground
Community Features Gated, Golf Carts OK, Golf
Utilities Available Cable Connected, Electricity Connected, Natural Gas Connected
Amenities Available Clubhouse, Golf Course, Tennis Court(s)
View Y/N 1
View Golf Course, Pool, Water
Roof Type Concrete, Tile
Attached Garage true
Garage true
Private Pool Yes
Building
Lot Description On Golf Course, Private
Entry Level One
Foundation Stem Wall
Lot Size Range 1/4 to less than 1/2
Builder Name Anchor
Sewer Public Sewer
Water Public
Architectural Style Custom
Structure Type Block, Stucco
New Construction false
Schools
Elementary Schools Robert E Willis Elementary
Middle Schools Nolan Middle
High Schools Lakewood Ranch High
Others
Pets Allowed Yes
Senior Community No
Pet Size Large (61-100 Lbs.)
Ownership Fee Simple
Monthly Total Fees $11
Membership Fee Required Required
Num of Pet 2
Special Listing Condition None
Read Less
Want to know what your home might be worth? Contact us for a FREE valuation!

Our team is ready to help you sell your home for the highest possible price ASAP

© 2025 My Florida Regional MLS DBA Stellar MLS. All Rights Reserved.
Bought with MICHAEL SAUNDERS & COMPANY





