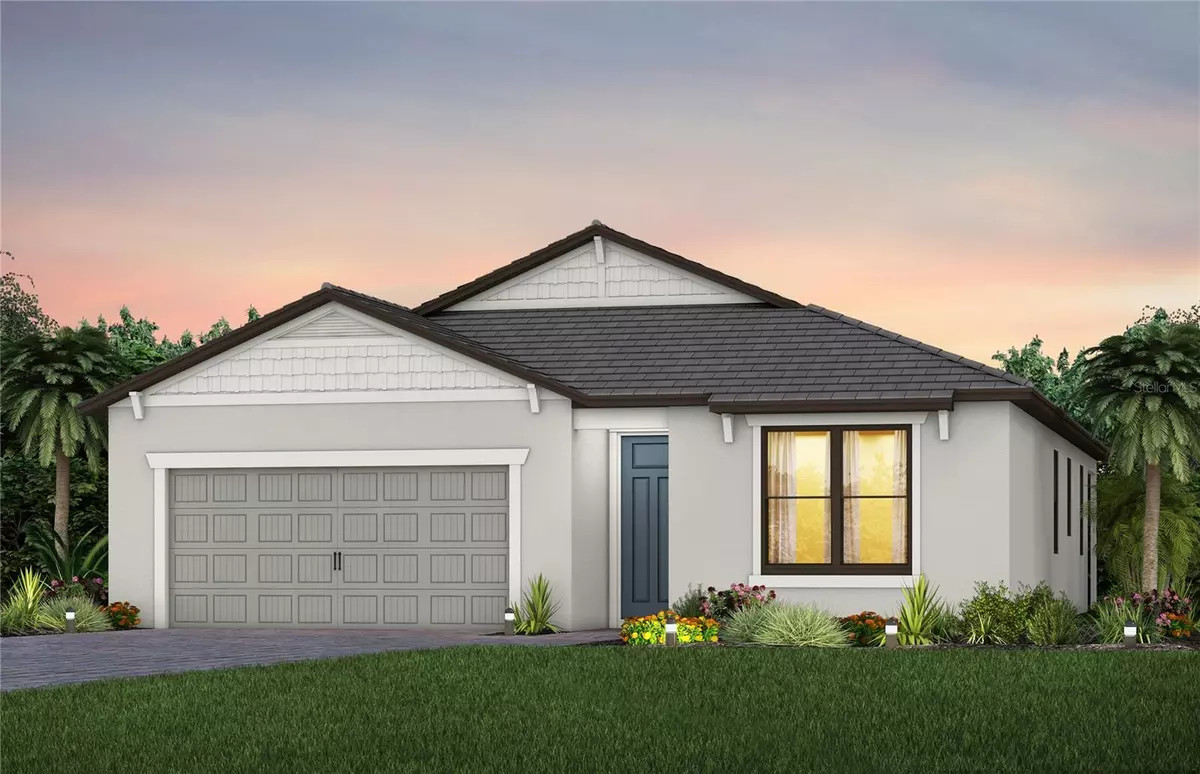$492,380
$499,380
1.4%For more information regarding the value of a property, please contact us for a free consultation.
734 GADWALL CT Bradenton, FL 34212
4 Beds
2 Baths
1,850 SqFt
Key Details
Sold Price $492,380
Property Type Single Family Home
Sub Type Single Family Residence
Listing Status Sold
Purchase Type For Sale
Square Footage 1,850 sqft
Price per Sqft $266
Subdivision Magnolia Ranch
MLS Listing ID T3436636
Sold Date 06/21/23
Bedrooms 4
Full Baths 2
Construction Status No Contingency
HOA Fees $242/qua
HOA Y/N Yes
Originating Board Stellar MLS
Year Built 2023
Annual Tax Amount $543
Lot Size 6,098 Sqft
Acres 0.14
Property Description
NEW CONSTRUCTION MOVE-IN READY HOME! The Highgate one-story is being built with 4 bedrooms, 2 full baths, and 2-car garage. Nice open kitchen with center island and stainless-steel appliances. Beautifully appointed with upgraded Quartz counters in the kitchen and bathrooms, upgraded cabinets in white, kitchen tile backsplash. Porcelain tile in the main living and wet areas, carpet in the bedrooms. Laundry room with storage cabinets and sink. The 10' x 15' outdoor living space is covered and screened in. Room for a pool. Magnolia Ranch has something for everyone, in a premier Bradenton location you desire, 5 miles east of I-75 with no CDD, near A-rated schools. Affordable maintenance-free living awaits you in this intimate gated community with low fees and 72 exclusive homesites. Photos are for illustration purposes only, options may vary.
Location
State FL
County Manatee
Community Magnolia Ranch
Zoning RESI
Rooms
Other Rooms Great Room
Interior
Interior Features In Wall Pest System, Open Floorplan, Solid Surface Counters, Thermostat, Walk-In Closet(s)
Heating Central, Electric
Cooling Central Air
Flooring Carpet, Tile, Tile
Furnishings Unfurnished
Fireplace false
Appliance Dishwasher, Disposal, Dryer, Freezer, Microwave, Range, Refrigerator, Washer
Laundry Inside, Laundry Room
Exterior
Exterior Feature Hurricane Shutters, Irrigation System, Lighting, Rain Gutters, Sliding Doors
Garage Driveway, Garage Door Opener, Ground Level
Garage Spaces 2.0
Pool Other
Community Features Gated, Golf Carts OK, Sidewalks
Utilities Available BB/HS Internet Available, Cable Available, Electricity Available, Sewer Connected, Street Lights, Underground Utilities, Water Available
Amenities Available Fence Restrictions, Gated, Maintenance, Vehicle Restrictions
Waterfront false
Roof Type Tile
Parking Type Driveway, Garage Door Opener, Ground Level
Attached Garage true
Garage true
Private Pool No
Building
Lot Description Level, Sidewalk, Paved
Entry Level One
Foundation Slab
Lot Size Range 0 to less than 1/4
Builder Name Pulte Homes
Sewer Public Sewer
Water Public
Architectural Style Craftsman, Florida
Structure Type Block, Concrete, Metal Frame, Stucco
New Construction true
Construction Status No Contingency
Schools
Elementary Schools Gene Witt Elementary
Middle Schools Carlos E. Haile Middle
High Schools Parrish Community High
Others
Pets Allowed Number Limit, Yes
HOA Fee Include Maintenance Grounds, Management, Private Road
Senior Community No
Ownership Fee Simple
Monthly Total Fees $242
Acceptable Financing Cash, Conventional, FHA, VA Loan
Membership Fee Required Required
Listing Terms Cash, Conventional, FHA, VA Loan
Num of Pet 3
Special Listing Condition None
Read Less
Want to know what your home might be worth? Contact us for a FREE valuation!

Our team is ready to help you sell your home for the highest possible price ASAP

© 2024 My Florida Regional MLS DBA Stellar MLS. All Rights Reserved.
Bought with STELLAR NON-MEMBER OFFICE






