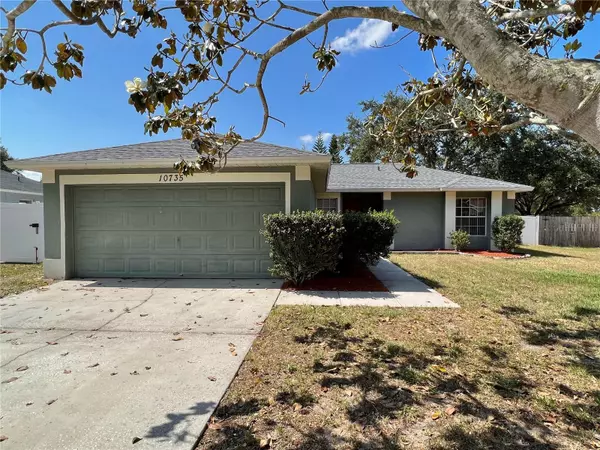$305,000
$285,000
7.0%For more information regarding the value of a property, please contact us for a free consultation.
10735 LAKE RALPH DR Clermont, FL 34711
3 Beds
2 Baths
1,060 SqFt
Key Details
Sold Price $305,000
Property Type Single Family Home
Sub Type Single Family Residence
Listing Status Sold
Purchase Type For Sale
Square Footage 1,060 sqft
Price per Sqft $287
Subdivision Lake Crescent Pines Sub
MLS Listing ID G5068732
Sold Date 06/16/23
Bedrooms 3
Full Baths 2
Construction Status Financing,Inspections
HOA Fees $33/mo
HOA Y/N Yes
Originating Board Stellar MLS
Year Built 1996
Annual Tax Amount $3,037
Lot Size 0.350 Acres
Acres 0.35
Property Description
YOU CAN STOP LOOKING! Here it is in Clermont and ready to be your home. Under $300,000 with a large fenced-in backyard ready for your pool or furry pets. Move-in ready 3/2 home in the established Lake Crescent Pines neighborhood in Clermont! Situated in a very convenient neighborhood, this home has a large fenced-in yard, 4-year-old roof, septic pumped in 2020, tile floors throughout. Inside you will find a nice split floor plan with two bedrooms and full bath featuring tub/shower with updated vanity and nice size Master bedroom on the opposite side of the home. Kitchen overlooks eating space, all appliances included along with range, microwave, washer, and dryer. The living room has French doors that lead to the fenced-in backyard and concrete patio. Low HOA! Close to Highway 27, shopping, restaurants, schools, and more!
Location
State FL
County Lake
Community Lake Crescent Pines Sub
Zoning R-6
Interior
Interior Features Ceiling Fans(s), Living Room/Dining Room Combo, Split Bedroom, Vaulted Ceiling(s), Walk-In Closet(s)
Heating Central
Cooling Central Air
Flooring Tile
Fireplace false
Appliance Dishwasher, Dryer, Microwave, Range, Refrigerator, Washer
Laundry In Garage
Exterior
Exterior Feature French Doors, Private Mailbox, Sidewalk
Garage Spaces 2.0
Fence Fenced, Vinyl, Wood
Utilities Available Electricity Connected, Water Connected
Roof Type Shingle
Attached Garage true
Garage true
Private Pool No
Building
Story 1
Entry Level One
Foundation Slab
Lot Size Range 1/4 to less than 1/2
Sewer Septic Tank
Water Public
Structure Type Block
New Construction false
Construction Status Financing,Inspections
Others
Pets Allowed Yes
Senior Community No
Ownership Fee Simple
Monthly Total Fees $33
Acceptable Financing Cash, Conventional
Membership Fee Required Required
Listing Terms Cash, Conventional
Special Listing Condition None
Read Less
Want to know what your home might be worth? Contact us for a FREE valuation!

Our team is ready to help you sell your home for the highest possible price ASAP

© 2025 My Florida Regional MLS DBA Stellar MLS. All Rights Reserved.
Bought with MAINFRAME REAL ESTATE





