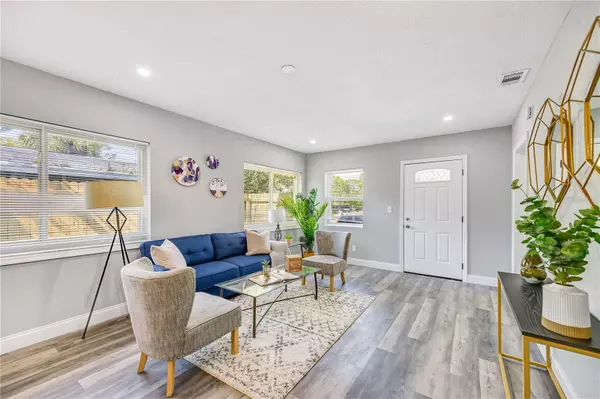$428,750
$464,900
7.8%For more information regarding the value of a property, please contact us for a free consultation.
5050 EMERSON AVE S St Petersburg, FL 33707
4 Beds
3 Baths
1,700 SqFt
Key Details
Sold Price $428,750
Property Type Single Family Home
Sub Type Single Family Residence
Listing Status Sold
Purchase Type For Sale
Square Footage 1,700 sqft
Price per Sqft $252
Subdivision Forest Hills Sub
MLS Listing ID U8191354
Sold Date 06/15/23
Bedrooms 4
Full Baths 3
HOA Y/N No
Originating Board Stellar MLS
Year Built 1958
Annual Tax Amount $397
Lot Size 5,227 Sqft
Acres 0.12
Lot Dimensions 40x127
Property Description
PRICED TO SELL! MUST SEE this large home to appreciate the actual size. Once you walk into this gorgeously renovated 4+ bedroom home you will be saying "WOW" as it just keeps going and going! FULLY RENOVATED with new roof, new luxury waterproof vinyl flooring throughout, new cabinets, new granite countertops, beautiful stainless steel appliances, and so much more! Master bed and bath are spacious with plenty of natural light. The master bath and closet are large and inviting. New sod and landscaping with home refacing give this home attractive curb appeal. The renovated space in the back past the breezeway would work potentially as a private related living space. There is garage space and ample off street parking as well. NO HOA, NO FLOOD zone, no cdd, conveniently close to shopping, dining, entertainment, marinas, beaches, hospitals, airport, golfing, and more. Home has passed a 4 point inspection.
Get your showing scheduled now!
Location
State FL
County Pinellas
Community Forest Hills Sub
Direction S
Interior
Interior Features Ceiling Fans(s), Kitchen/Family Room Combo, Master Bedroom Main Floor, Solid Wood Cabinets, Stone Counters
Heating Central
Cooling Central Air
Flooring Vinyl
Fireplace false
Appliance Dishwasher, Electric Water Heater, Microwave, Range, Refrigerator
Exterior
Exterior Feature Awning(s), Lighting
Parking Features Alley Access, Bath In Garage, Covered, Garage Faces Rear, Oversized, Workshop in Garage
Garage Spaces 1.0
Utilities Available BB/HS Internet Available, Cable Connected, Electricity Connected, Public, Sewer Connected, Water Connected
Roof Type Shingle
Attached Garage false
Garage true
Private Pool No
Building
Story 1
Entry Level One
Foundation Slab
Lot Size Range 0 to less than 1/4
Sewer Public Sewer
Water Public
Structure Type Block, Stucco
New Construction false
Schools
Elementary Schools Bear Creek Elementary-Pn
Middle Schools Azalea Middle-Pn
High Schools Boca Ciega High-Pn
Others
Senior Community No
Ownership Fee Simple
Acceptable Financing Cash, Conventional, FHA, VA Loan
Listing Terms Cash, Conventional, FHA, VA Loan
Special Listing Condition None
Read Less
Want to know what your home might be worth? Contact us for a FREE valuation!

Our team is ready to help you sell your home for the highest possible price ASAP

© 2025 My Florida Regional MLS DBA Stellar MLS. All Rights Reserved.
Bought with CENTURY 21 JIM WHITE & ASSOC





