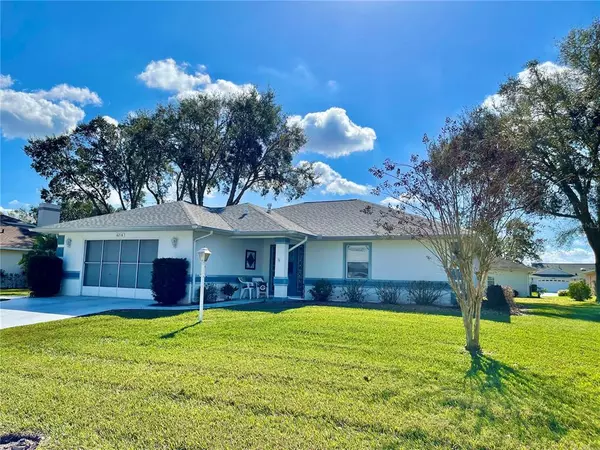$257,400
$259,900
1.0%For more information regarding the value of a property, please contact us for a free consultation.
6216 STEFFI ST Leesburg, FL 34748
2 Beds
2 Baths
1,497 SqFt
Key Details
Sold Price $257,400
Property Type Single Family Home
Sub Type Single Family Residence
Listing Status Sold
Purchase Type For Sale
Square Footage 1,497 sqft
Price per Sqft $171
Subdivision Highland Lakes
MLS Listing ID G5064791
Sold Date 06/15/23
Bedrooms 2
Full Baths 2
Construction Status Appraisal,Financing,Inspections
HOA Fees $114/mo
HOA Y/N Yes
Originating Board Stellar MLS
Year Built 1994
Annual Tax Amount $2,690
Lot Size 7,840 Sqft
Acres 0.18
Lot Dimensions 80x100
Property Description
Back on the market through no fault of its own, buyer had life change, the home had passed inspections and due diligence period was over. if you missed it the first time, come scoop it up now! Price reduced to cover any upgrades buyers may feel are necessary. Welcome into this light and bright turn key, fully furnished 2 bed plus den, 2 bath with comfort height toilets plus den home, in the high demand 55+ community of Highland Lakes in Leesburg. Just pack your toothbrush and move right in.RV and Boat storage included in your HOA fee. Filled with natural light, this home has a very open flow, warm and welcoming you home. The bay window in the eat in area of the kitchen is great for those morning coffees whilst the stunning dining table with several extra leaves is available for entertaining family and guests. Garage workshop with screened in main door and side door, perfect for tinkering in the garage. Meticulously maintained and beautifully decorated home, the bonus room/den even has a lazy boy pull-out couch air bed for when you have those extra visitors with a folding privacy screen to allow them some privacy. The outdoor furniture in the garage convey also. The smart Tv's utilize an antenna for local channels and will stay. Come and see your new home today, you won't be disappointed.
Location
State FL
County Lake
Community Highland Lakes
Zoning R
Rooms
Other Rooms Florida Room, Formal Dining Room Separate, Formal Living Room Separate
Interior
Interior Features Cathedral Ceiling(s), Ceiling Fans(s), Eat-in Kitchen, Vaulted Ceiling(s)
Heating Natural Gas
Cooling Central Air
Flooring Laminate, Other
Fireplace false
Appliance Dishwasher, Disposal, Dryer, Gas Water Heater, Microwave, Range, Refrigerator, Washer
Laundry In Garage
Exterior
Exterior Feature Irrigation System, Rain Gutters
Parking Features Garage Door Opener, Guest, Parking Pad
Garage Spaces 2.0
Pool Other
Community Features Association Recreation - Owned, Deed Restrictions, Fitness Center, Gated, Handicap Modified, Pool, Tennis Courts
Utilities Available Cable Available, Electricity Connected, Natural Gas Connected, Public, Sewer Connected, Sprinkler Meter, Water Connected
Amenities Available Clubhouse, Fence Restrictions, Fitness Center, Gated, Handicap Modified, Pickleball Court(s), Pool, Recreation Facilities, Shuffleboard Court, Storage, Tennis Court(s)
Roof Type Shingle
Porch Covered, Front Porch, Patio
Attached Garage true
Garage true
Private Pool No
Building
Lot Description Level, Paved, Private
Entry Level One
Foundation Slab
Lot Size Range 0 to less than 1/4
Sewer Public Sewer
Water Public
Architectural Style Ranch
Structure Type Block, Stucco
New Construction false
Construction Status Appraisal,Financing,Inspections
Others
Pets Allowed Yes
HOA Fee Include Pool, Escrow Reserves Fund, Recreational Facilities
Senior Community Yes
Ownership Fee Simple
Monthly Total Fees $114
Acceptable Financing Cash, Conventional, FHA, VA Loan
Membership Fee Required Required
Listing Terms Cash, Conventional, FHA, VA Loan
Num of Pet 3
Special Listing Condition None
Read Less
Want to know what your home might be worth? Contact us for a FREE valuation!

Our team is ready to help you sell your home for the highest possible price ASAP

© 2025 My Florida Regional MLS DBA Stellar MLS. All Rights Reserved.
Bought with FLORIDA REALTY EXCHANGE LLC





