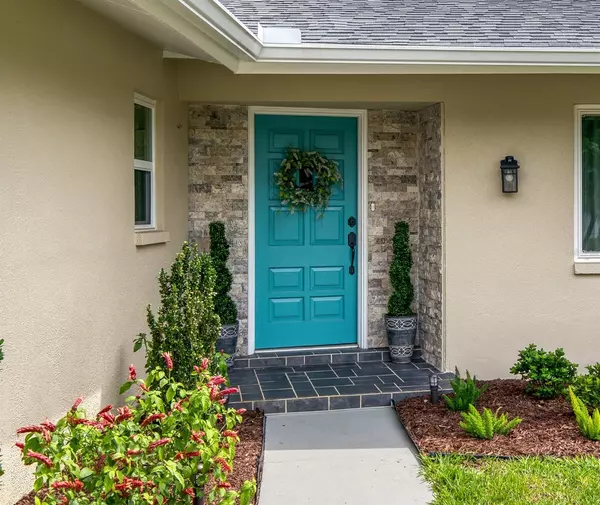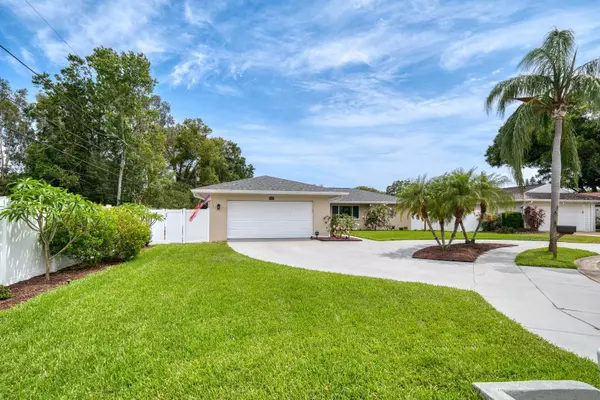$515,000
$485,000
6.2%For more information regarding the value of a property, please contact us for a free consultation.
1699 EDEN CT Clearwater, FL 33756
3 Beds
2 Baths
1,516 SqFt
Key Details
Sold Price $515,000
Property Type Single Family Home
Sub Type Single Family Residence
Listing Status Sold
Purchase Type For Sale
Square Footage 1,516 sqft
Price per Sqft $339
Subdivision Eden Court
MLS Listing ID U8199419
Sold Date 06/16/23
Bedrooms 3
Full Baths 2
Construction Status No Contingency
HOA Y/N No
Originating Board Stellar MLS
Year Built 1974
Annual Tax Amount $4,579
Lot Size 0.260 Acres
Acres 0.26
Lot Dimensions 78x142
Property Description
True Pride Of Home Ownership! From the moment you arrive at this beautiful property, you can see the love and care that has gone into it. This Clearwater POOL home has 3 bedrooms, 2 full baths, with a 2-car garage. The salt water heated Pool was resurfaced with Pebble Tec in 2021."The "Bird Cage" AKA - Pool enclosure, was re-screened and painted in 2021. All new Sod, vinyl fencing, and gutters with leaf guards were replaced in 2021. The exterior and interior were painted in 2021, along with new vinyl flooring. There is ceramic tile in the Kitchen and Laundry Room. The Kitchen has white recessed cabinetry with a dark slate grey quartz countertop. There is an Induction range, stainless steel refrigerator, microwave, and dishwasher. The Kitchen overlooks the enclosed and covered patio that serves as a second entertainment area. The roof was replaced in 2015, and all windows and exterior doors, except for the front door, were replaced in 2021. Tastefully decorated, as soon as you walk in, you feel like your home. The custom shelving built around the electric fireplace in the living room completes that cozy feeling. The master suite has an ensuite bath with a walk-in shower that was remodeled in 2020. The master bedroom also has a walk-in closet and windows on both the west and south side of the home, bringing in plenty of natural light. The 2nd and 3rd Bedrooms are on the other side of the home, with another full-sized bathroom between them. The laundry room is just in front of the oversized 2-car garage, with plenty of space for your vehicles and a workbench for any weekend projects you may have. High and Dry, NO Flood insurance is required or HOA fees to concern yourself with. Retail, grocery stores, and restaurants are all within a 1-mile drive. Clearwater Beach is less than 6 miles to your west, with Tampa International Airport less than 18 miles to your east. See the attached Feature Sheet for even more details about this fabulous home. Schedule your viewing today; this beauty will go quickly.
Location
State FL
County Pinellas
Community Eden Court
Zoning R-2
Rooms
Other Rooms Inside Utility
Interior
Interior Features Built-in Features, Ceiling Fans(s), Eat-in Kitchen, Master Bedroom Main Floor, Solid Surface Counters, Split Bedroom, Walk-In Closet(s)
Heating Central
Cooling Central Air
Flooring Ceramic Tile, Vinyl
Fireplaces Type Electric
Furnishings Unfurnished
Fireplace true
Appliance Bar Fridge, Dishwasher, Disposal, Dryer, Electric Water Heater, Microwave, Range, Refrigerator, Washer, Water Softener
Laundry Inside, Laundry Room
Exterior
Exterior Feature Irrigation System, Rain Gutters, Sidewalk, Sliding Doors
Parking Features Circular Driveway, Driveway, Garage Door Opener, Oversized
Garage Spaces 2.0
Fence Vinyl
Pool Auto Cleaner, Chlorine Free, Gunite, Heated, Salt Water, Screen Enclosure, Solar Heat
Community Features Sidewalks
Utilities Available Cable Connected, Electricity Connected, Sewer Connected, Sprinkler Well, Street Lights, Water Connected
Roof Type Shingle
Porch Covered, Enclosed, Patio, Screened
Attached Garage true
Garage true
Private Pool Yes
Building
Lot Description Cul-De-Sac, City Limits, Landscaped, Sidewalk
Story 1
Entry Level One
Foundation Slab
Lot Size Range 1/4 to less than 1/2
Sewer Public Sewer
Water Public
Architectural Style Florida, Ranch
Structure Type Block, Concrete, Stucco
New Construction false
Construction Status No Contingency
Schools
Elementary Schools Plumb Elementary-Pn
Middle Schools Oak Grove Middle-Pn
High Schools Clearwater High-Pn
Others
Pets Allowed Yes
HOA Fee Include None
Senior Community No
Ownership Fee Simple
Acceptable Financing Cash, Conventional
Horse Property None
Listing Terms Cash, Conventional
Special Listing Condition None
Read Less
Want to know what your home might be worth? Contact us for a FREE valuation!

Our team is ready to help you sell your home for the highest possible price ASAP

© 2025 My Florida Regional MLS DBA Stellar MLS. All Rights Reserved.
Bought with CHARLES RUTENBERG REALTY INC





