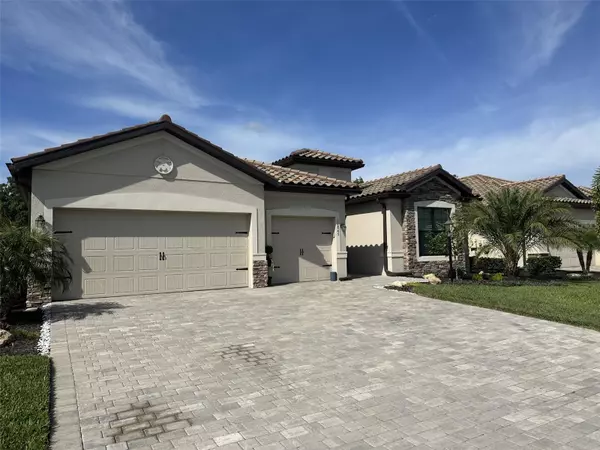$850,000
$879,000
3.3%For more information regarding the value of a property, please contact us for a free consultation.
17845 POLO TRL Bradenton, FL 34211
3 Beds
3 Baths
2,448 SqFt
Key Details
Sold Price $850,000
Property Type Single Family Home
Sub Type Single Family Residence
Listing Status Sold
Purchase Type For Sale
Square Footage 2,448 sqft
Price per Sqft $347
Subdivision Polo Run Ph Iia & Iib
MLS Listing ID A4566606
Sold Date 06/12/23
Bedrooms 3
Full Baths 3
HOA Fees $303/mo
HOA Y/N Yes
Originating Board Stellar MLS
Year Built 2020
Annual Tax Amount $7,794
Lot Size 7,840 Sqft
Acres 0.18
Property Description
Move right into one of the most desirable floor plans in Lakewood Ranch built by Lennar Homes in Polo Run. The Summerville II model offers 3 bedrooms, 3 full bathrooms, plus a den, in a very spacious open-concept floor plan with over 2,400 square feet of living space. All the tasteful upgrades have already been done from the built-ins, custom wall decor, tile backsplash, upgraded shower floors, planked ceilings with beams and crown molding, custom built-in closets, new front load washer and dryer, refrigerator, and water softener. Enjoy the peaceful surroundings and privacy in your additional 1,200 square feet screened lanai backed up to the nature preserve. This space includes an upgraded saltwater pool and hot tub with overflowing water feature, vibrant multi-color LED pool enclosure lights and beautiful landscaping.
Location
State FL
County Manatee
Community Polo Run Ph Iia & Iib
Zoning PD-R
Rooms
Other Rooms Attic, Den/Library/Office, Family Room, Great Room, Inside Utility
Interior
Interior Features Ceiling Fans(s), Crown Molding, Eat-in Kitchen, High Ceilings, Kitchen/Family Room Combo, Living Room/Dining Room Combo, Master Bedroom Main Floor, Open Floorplan, Smart Home, Split Bedroom, Stone Counters, Thermostat, Tray Ceiling(s), Walk-In Closet(s), Window Treatments
Heating Central, Natural Gas, Solar
Cooling Central Air
Flooring Carpet, Ceramic Tile
Fireplaces Type Decorative, Electric, Family Room
Fireplace true
Appliance Dishwasher, Dryer, Exhaust Fan, Gas Water Heater, Ice Maker, Microwave, Range, Range Hood, Refrigerator, Tankless Water Heater, Washer, Water Softener
Laundry Inside
Exterior
Exterior Feature Irrigation System, Rain Gutters, Sidewalk, Sliding Doors
Parking Features Driveway, Garage Door Opener
Garage Spaces 3.0
Pool Child Safety Fence, Gunite, Heated, Lighting, Salt Water, Screen Enclosure, Tile
Community Features Fitness Center, Gated, Golf Carts OK, Irrigation-Reclaimed Water, Playground, Pool, Sidewalks, Tennis Courts
Utilities Available BB/HS Internet Available, Cable Connected, Electricity Connected, Natural Gas Connected, Phone Available, Sewer Connected, Solar, Sprinkler Recycled, Street Lights, Underground Utilities
Roof Type Tile
Attached Garage true
Garage true
Private Pool Yes
Building
Entry Level One
Foundation Slab
Lot Size Range 0 to less than 1/4
Sewer Public Sewer
Water Public
Structure Type Block, Stone, Stucco
New Construction false
Schools
Elementary Schools Gullett Elementary
Middle Schools Dr Mona Jain Middle
High Schools Lakewood Ranch High
Others
Pets Allowed Yes
HOA Fee Include Common Area Taxes, Pool, Escrow Reserves Fund, Maintenance Grounds, Management, Private Road, Recreational Facilities
Senior Community No
Ownership Fee Simple
Monthly Total Fees $303
Acceptable Financing Cash, Conventional
Membership Fee Required Required
Listing Terms Cash, Conventional
Special Listing Condition None
Read Less
Want to know what your home might be worth? Contact us for a FREE valuation!

Our team is ready to help you sell your home for the highest possible price ASAP

© 2025 My Florida Regional MLS DBA Stellar MLS. All Rights Reserved.
Bought with PREMIER SOTHEBYS INTL REALTY





