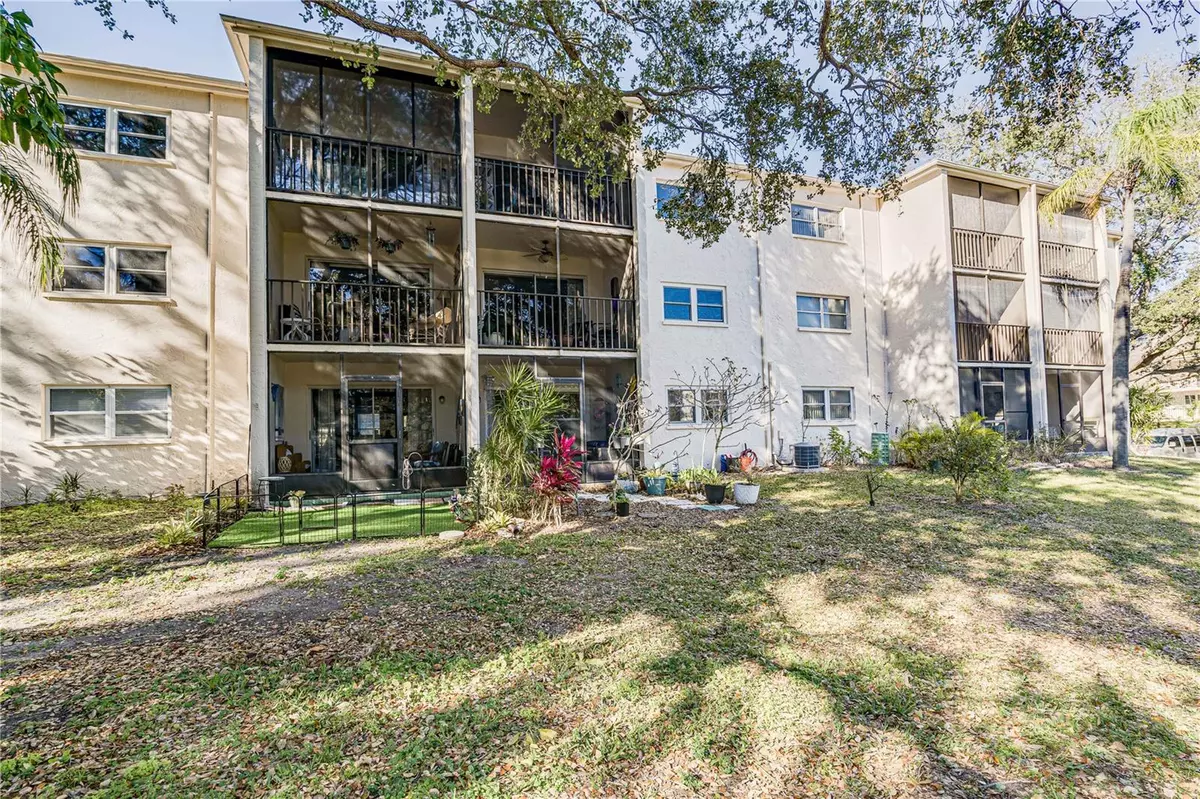$190,000
$195,000
2.6%For more information regarding the value of a property, please contact us for a free consultation.
845 MAPLE CT #103 Dunedin, FL 34698
2 Beds
1 Bath
1,004 SqFt
Key Details
Sold Price $190,000
Property Type Condo
Sub Type Condominium
Listing Status Sold
Purchase Type For Sale
Square Footage 1,004 sqft
Price per Sqft $189
Subdivision Patrician Oaks
MLS Listing ID T3429289
Sold Date 06/07/23
Bedrooms 2
Full Baths 1
Condo Fees $488
HOA Y/N No
Originating Board Stellar MLS
Year Built 1978
Annual Tax Amount $1,338
Lot Size 1.230 Acres
Acres 1.23
Property Description
Popular Patrician Oaks 55 plus complex near downtown Dunedin is great location. 2/1 First Floor unit. The spacious split bedroom plan includes: welcoming foyer, bright kitchen with pass thru, large living-dining room combo.The living area sliding glass doors lead out to the enclosed lanai.This lanai faces South, allowing for lots of warm sun during the winter months! The back door opens to even more lush, green landscaped courtyard. Brand New A/C & Water Heater.New Hurricane resistant Sliding door & Windows Just minutes to downtown Dunedin, Honeymoon Island, Pinellas Bike Trail, Dunedin Marina and many Fabulous shops, restaurants, art centers and parks. Central location to Clearwater Beach, Tampa and St. Petersburg. Less then a mile for beautiful sunsets at the Dunedin Marina, fine food and
ferry service to Clearwater beaches.
Location
State FL
County Pinellas
Community Patrician Oaks
Interior
Interior Features Accessibility Features, Living Room/Dining Room Combo, Other, Walk-In Closet(s)
Heating Electric
Cooling Central Air
Flooring Ceramic Tile
Fireplace false
Appliance Built-In Oven, Disposal, Electric Water Heater, Microwave, Refrigerator
Exterior
Exterior Feature Other, Sidewalk, Sliding Doors
Community Features Buyer Approval Required, Clubhouse, Community Mailbox, Deed Restrictions, Fitness Center, Pool
Utilities Available Electricity Connected
Roof Type Other
Garage false
Private Pool No
Building
Story 1
Entry Level One
Foundation Slab
Sewer Public Sewer
Water Public
Structure Type Stucco
New Construction false
Others
Pets Allowed Yes
HOA Fee Include Cable TV, Pool, Escrow Reserves Fund, Maintenance Structure, Maintenance Grounds, Pest Control, Recreational Facilities, Sewer, Trash, Water
Senior Community Yes
Pet Size Very Small (Under 15 Lbs.)
Ownership Fee Simple
Monthly Total Fees $579
Acceptable Financing Cash, Conventional
Membership Fee Required Required
Listing Terms Cash, Conventional
Num of Pet 2
Special Listing Condition None
Read Less
Want to know what your home might be worth? Contact us for a FREE valuation!

Our team is ready to help you sell your home for the highest possible price ASAP

© 2025 My Florida Regional MLS DBA Stellar MLS. All Rights Reserved.
Bought with ACHIEVE REALTY





