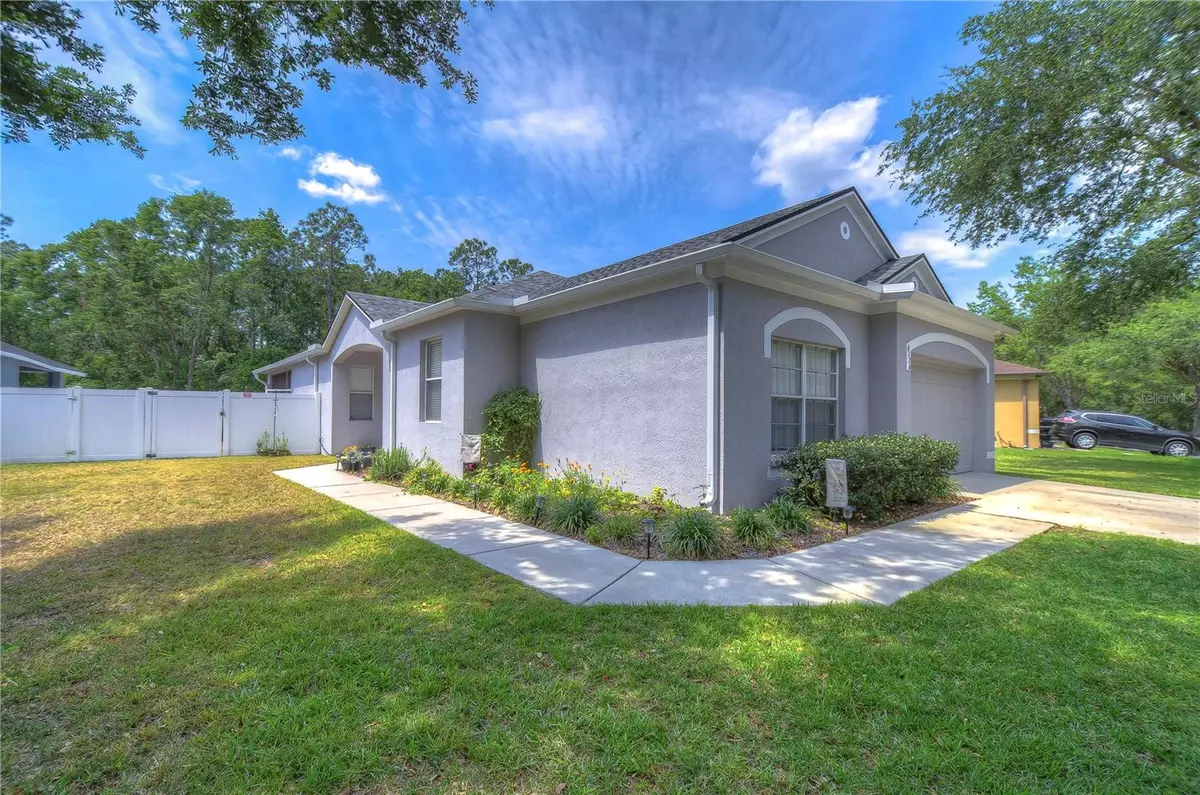$360,000
$369,000
2.4%For more information regarding the value of a property, please contact us for a free consultation.
6136 KITERIDGE DR Lithia, FL 33547
3 Beds
2 Baths
1,559 SqFt
Key Details
Sold Price $360,000
Property Type Single Family Home
Sub Type Single Family Residence
Listing Status Sold
Purchase Type For Sale
Square Footage 1,559 sqft
Price per Sqft $230
Subdivision Fishhawk Ranch Ph 1 Unit 6
MLS Listing ID T3437106
Sold Date 05/31/23
Bedrooms 3
Full Baths 2
Construction Status Appraisal,Financing,Inspections
HOA Fees $4/ann
HOA Y/N Yes
Originating Board Stellar MLS
Year Built 2003
Annual Tax Amount $5,818
Lot Size 9,583 Sqft
Acres 0.22
Lot Dimensions 54.63x172
Property Description
This is the one you have been waiting for! On a quiet cul-de-sac street, meaning there is no through traffic! This home also has over 1,500 sq. ft. on an oversized lot with a conservation view! In the backyard, there is your own vegetable garden to grow organic veggies and herbs for your family. With 3 bedrooms, 2 baths, this home is the perfect chance to own in Fishhawk! Inside you will fall in love with the fresh paint and tile flooring! The inviting living room is flooded with light from both a window and double slider that leads you to your screened patio where you will love spending time with family! The kitchen boasts beautiful granite counters, stainless appliances, tile backsplash, pantry, breakfast bar and plenty of cabinet space for all your storage needs! An arched pass through leads you from the kitchen to where you will discover the spacious formal dining room! You will find more than enough space to host a large gathering! This is a split floorplan with the primary suite on its own side of the home so you will have all the privacy you need! Enter the primary suite through double doors and notice the beautiful laminate floors, large walk-in closet, slider to the patio and plant shelves to display your favorite décor pieces! The en-suite bath features garden tub, separate shower & dual vanities! The secondary bedrooms are a generous size and also feature laminate floors! The second bathroom offers a tub/shower combination! You will love the screened patio with conservation views! You will also get to enjoy all that Fishhawk has to offer, such as trails, playgrounds, swimming pool, and clubhouse! Do not let this home get away!
Location
State FL
County Hillsborough
Community Fishhawk Ranch Ph 1 Unit 6
Zoning PD
Interior
Interior Features Master Bedroom Main Floor, Split Bedroom
Heating Central
Cooling Central Air
Flooring Laminate, Tile
Fireplace false
Appliance Dishwasher, Gas Water Heater, Microwave
Exterior
Exterior Feature Sidewalk, Sliding Doors
Garage Spaces 1.0
Utilities Available BB/HS Internet Available, Cable Available, Electricity Available, Electricity Connected, Water Available, Water Connected
Amenities Available Basketball Court, Fitness Center, Playground, Pool, Tennis Court(s), Trail(s)
View Garden, Trees/Woods
Roof Type Shingle
Porch Covered, Screened
Attached Garage true
Garage true
Private Pool No
Building
Lot Description Sidewalk, Paved
Story 1
Entry Level One
Foundation Slab
Lot Size Range 0 to less than 1/4
Sewer Public Sewer
Water Public
Architectural Style Contemporary
Structure Type Block, Stucco
New Construction false
Construction Status Appraisal,Financing,Inspections
Schools
Elementary Schools Fishhawk Creek-Hb
Middle Schools Randall-Hb
High Schools Newsome-Hb
Others
Pets Allowed Yes
Senior Community No
Ownership Fee Simple
Monthly Total Fees $4
Membership Fee Required Required
Special Listing Condition None
Read Less
Want to know what your home might be worth? Contact us for a FREE valuation!

Our team is ready to help you sell your home for the highest possible price ASAP

© 2025 My Florida Regional MLS DBA Stellar MLS. All Rights Reserved.
Bought with AGILE GROUP REALTY

