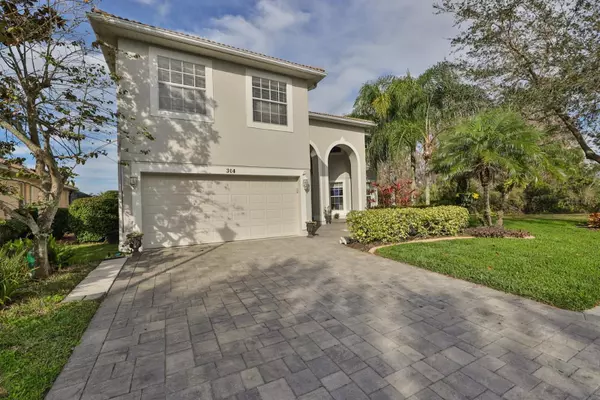$799,000
$799,000
For more information regarding the value of a property, please contact us for a free consultation.
304 HERITAGE ISLES WAY Bradenton, FL 34212
4 Beds
3 Baths
3,817 SqFt
Key Details
Sold Price $799,000
Property Type Single Family Home
Sub Type Single Family Residence
Listing Status Sold
Purchase Type For Sale
Square Footage 3,817 sqft
Price per Sqft $209
Subdivision Stoneybrook At Heritage Harbour A-1
MLS Listing ID A4563842
Sold Date 05/27/23
Bedrooms 4
Full Baths 3
HOA Fees $120/qua
HOA Y/N Yes
Originating Board Stellar MLS
Year Built 2003
Annual Tax Amount $7,128
Lot Size 8,276 Sqft
Acres 0.19
Property Description
This beautiful “Grand Colonade”, two-story home is located in Stoneybrook, a gated, golf course community just north of Lakewood Ranch in Manatee County, with convenient access to I75 and to shopping and recreation, including the nearby Ellenton Outlet Center. It is nestled within the Heritage Harbour Master Association Community, which includes 2500 acres of parks, lakes, and walking trails. The home is located on a golf course lakefront offering sweeping views of a wide fairway across the lake. It is adjacent to a wildlife mitigation area (nature preserve) which will never be developed, so there is only one next-door neighbor. The home’s grand entrance has double ceilings leading to formal living and dining rooms. Built-in 2003, the house has many upgrades, including all new AC units in 2016, all kitchen appliances were replaced and kitchen cabinets refinished between 2017-2020, the second floor has new vinyl floors which were installed in 2019, the huge main bathroom boasts an updated custom shower which was installed in 2018, the pool heater and Pentair control system were replaced in 2017, the pool cage was fully rescreened in 2019, the pool was retiled and resurfaced in 2020. Four bedrooms and two full bathrooms are located on the second floor as well as a huge (20x20) bonus/media room with built-in shelving and entertainment center above the garage (surround sound speakers and wiring convey!). The loft next to this room is light and could be used as an office, a playroom, or a room to relax. A veranda runs the entire width of the home on the rear of the second floor, providing beautiful, private, and breezy outdoor space for relaxing, which is directly accessible from three of the bedrooms through sliding doors. A den on the first floor can be used as a fifth bedroom or configured as an “in-law” suite. A full bathroom on the first floor also serves as a pool bathroom. Crown molding in all major rooms and tray ceilings add beautiful architectural details. The great room has an entire wall of sliding doors opening to a spacious lanai with a large pool deck with sweeping sunset and golf course views, allowing you to entertain both indoors and out. Your and/or your guests' kids will enjoy the pool slide as you take in the incredible view. The rear of the home faces the direction of the Gulf of Mexico, which results in fantastic sunset views. Come enjoy resort-style living with 18 hole golf course (Heritage Harbour Golf Club & Eatery) with no mandatory golf fees (pay as you play or memberships available), and community amenities including heated pools and spa, fitness center, tennis, pickleball, volleyball, basketball, dog parks, shuffleboard, bocce ball, corn hole and more!
Location
State FL
County Manatee
Community Stoneybrook At Heritage Harbour A-1
Zoning X
Rooms
Other Rooms Attic, Bonus Room, Den/Library/Office, Family Room, Formal Dining Room Separate, Formal Living Room Separate, Great Room, Loft, Media Room
Interior
Interior Features Built-in Features, Ceiling Fans(s), Chair Rail, Crown Molding, Eat-in Kitchen, High Ceilings, Kitchen/Family Room Combo, Master Bedroom Upstairs, Open Floorplan, Stone Counters, Thermostat, Tray Ceiling(s), Walk-In Closet(s), Window Treatments
Heating Central, Electric
Cooling Central Air, Zoned
Flooring Ceramic Tile, Laminate, Vinyl
Furnishings Unfurnished
Fireplace false
Appliance Dishwasher, Disposal, Dryer, Electric Water Heater, Microwave, Range, Refrigerator, Washer
Laundry Inside, Laundry Room
Exterior
Exterior Feature Balcony, Hurricane Shutters, Irrigation System, Private Mailbox, Rain Gutters, Sauna, Sliding Doors
Garage Electric Vehicle Charging Station(s), Garage Door Opener
Garage Spaces 2.0
Pool Child Safety Fence, Deck, Gunite, Heated, In Ground, Lighting, Outside Bath Access, Screen Enclosure, Tile
Community Features Deed Restrictions, Fitness Center, Gated, Golf Carts OK, Golf, Irrigation-Reclaimed Water, Playground, Sidewalks, Tennis Courts
Utilities Available BB/HS Internet Available, Cable Available, Cable Connected, Electricity Available, Electricity Connected, Phone Available, Sewer Available, Sewer Connected, Street Lights, Underground Utilities, Water Available, Water Connected
Amenities Available Basketball Court, Clubhouse, Fitness Center, Gated, Maintenance, Pickleball Court(s), Playground, Pool, Recreation Facilities, Security, Spa/Hot Tub, Tennis Court(s), Vehicle Restrictions
Waterfront false
View Y/N 1
View Golf Course, Pool, Trees/Woods, Water
Roof Type Shingle
Parking Type Electric Vehicle Charging Station(s), Garage Door Opener
Attached Garage true
Garage true
Private Pool Yes
Building
Lot Description Conservation Area, On Golf Course, Paved
Story 2
Entry Level Two
Foundation Slab
Lot Size Range 0 to less than 1/4
Sewer Public Sewer
Water Public
Architectural Style Mediterranean
Structure Type Block, Stucco
New Construction false
Schools
Elementary Schools Freedom Elementary
Middle Schools Carlos E. Haile Middle
High Schools Parrish Community High
Others
Pets Allowed Yes
HOA Fee Include Guard - 24 Hour, Pool, Escrow Reserves Fund, Maintenance Grounds, Pool, Recreational Facilities
Senior Community No
Ownership Fee Simple
Monthly Total Fees $148
Acceptable Financing Cash, Conventional, VA Loan
Membership Fee Required Required
Listing Terms Cash, Conventional, VA Loan
Num of Pet 2
Special Listing Condition None
Read Less
Want to know what your home might be worth? Contact us for a FREE valuation!

Our team is ready to help you sell your home for the highest possible price ASAP

© 2024 My Florida Regional MLS DBA Stellar MLS. All Rights Reserved.
Bought with REGAL TOUCH REALTY INC






