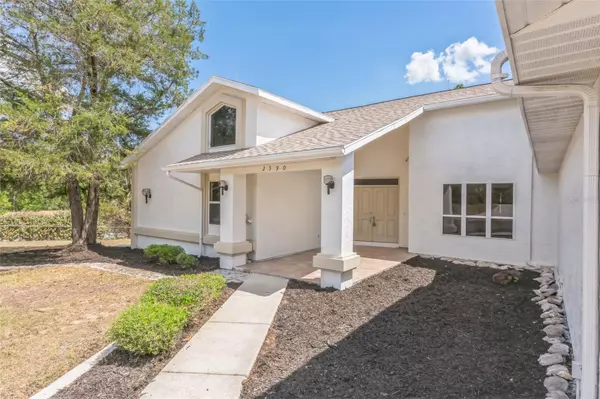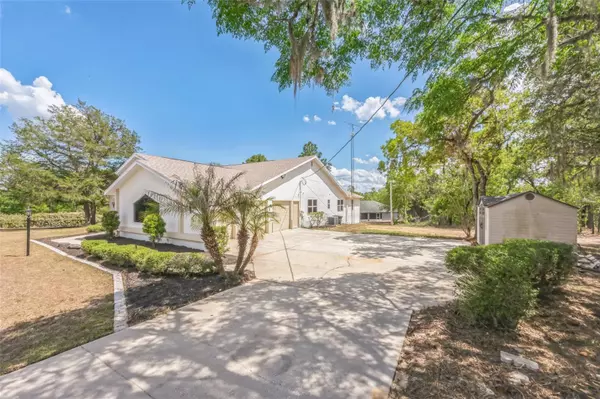$384,897
$384,897
For more information regarding the value of a property, please contact us for a free consultation.
2590 W ARBUTUS DR Citrus Springs, FL 34433
5 Beds
3 Baths
2,741 SqFt
Key Details
Sold Price $384,897
Property Type Single Family Home
Sub Type Single Family Residence
Listing Status Sold
Purchase Type For Sale
Square Footage 2,741 sqft
Price per Sqft $140
Subdivision Citrus Spgs Unit 21
MLS Listing ID T3442754
Sold Date 05/26/23
Bedrooms 5
Full Baths 3
Construction Status Inspections
HOA Y/N No
Originating Board Stellar MLS
Year Built 1987
Annual Tax Amount $1,938
Lot Size 0.490 Acres
Acres 0.49
Lot Dimensions 80x125
Property Description
**MULTIPLE OFFERS, TAKING HIGHEST AND BEST BY 04/30/2023 BY 5PM. Welcome to this stunning Pool Home that sits on .49 acres, where you can experience the ultimate in comfortable living, privacy and peaceful surroundings, this home has been Freshly updated and located in the City of Citrus Springs. 5 bedrooms, 3 bath w/ fireplace. Grand entry into this amazing home. Freshly painted, new carpet and professional landscape. Screened in pool area has a plenty of room for entertaining, three sets of sliding doors leading to the pool. Pool Enclosure. Location close to the gulf for fishing, near popular golf courses. 3 car garage with a large driveway, large kitchen, formal dining room and eat in kitchen. NEW Drain field installed February of 2023. Do Not miss out on Making this your Home Sweet Home. All Measurements are estimates and shall not be relied upon. Buyer must verify all measurements, pertaining to the home
Location
State FL
County Citrus
Community Citrus Spgs Unit 21
Zoning RUR
Interior
Interior Features Cathedral Ceiling(s), Ceiling Fans(s), High Ceilings, Open Floorplan
Heating Central, Heat Pump
Cooling Central Air
Flooring Carpet, Ceramic Tile
Fireplaces Type Living Room, Wood Burning
Fireplace true
Appliance Dishwasher, Dryer, Microwave, Range, Refrigerator, Washer
Exterior
Exterior Feature Sliding Doors, Storage
Garage Spaces 3.0
Pool Gunite, In Ground, Screen Enclosure
Utilities Available BB/HS Internet Available, Cable Available, Electricity Available, Public, Water Available
Roof Type Shingle
Attached Garage true
Garage true
Private Pool Yes
Building
Story 1
Entry Level One
Foundation Slab
Lot Size Range 1/4 to less than 1/2
Sewer Septic Tank
Water Public
Structure Type Stucco, Wood Frame
New Construction false
Construction Status Inspections
Others
Senior Community No
Ownership Fee Simple
Acceptable Financing Cash, FHA, Other, VA Loan
Listing Terms Cash, FHA, Other, VA Loan
Special Listing Condition None
Read Less
Want to know what your home might be worth? Contact us for a FREE valuation!

Our team is ready to help you sell your home for the highest possible price ASAP

© 2025 My Florida Regional MLS DBA Stellar MLS. All Rights Reserved.
Bought with FOXFIRE REALTY - HWY200/103 ST





