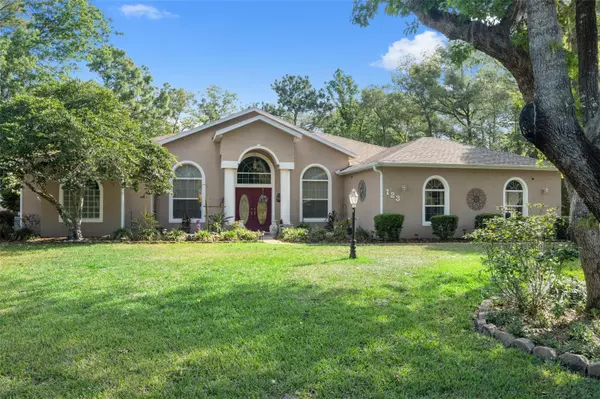$469,000
$479,000
2.1%For more information regarding the value of a property, please contact us for a free consultation.
123 DAISY ST Homosassa Springs, FL 34446
3 Beds
2 Baths
2,524 SqFt
Key Details
Sold Price $469,000
Property Type Single Family Home
Sub Type Single Family Residence
Listing Status Sold
Purchase Type For Sale
Square Footage 2,524 sqft
Price per Sqft $185
Subdivision Sugarmill Woods Oak Village
MLS Listing ID A4567617
Sold Date 05/26/23
Bedrooms 3
Full Baths 2
Construction Status Inspections
HOA Fees $12/ann
HOA Y/N Yes
Originating Board Stellar MLS
Year Built 1999
Annual Tax Amount $3,003
Lot Size 0.390 Acres
Acres 0.39
Lot Dimensions 105x124
Property Description
Situated on a nicely landscaped corner lot with a deep greenbelt preserve behind is this spacious 3 bedroom, 2 bath, 2 car garage POOL home + office/flex room. Step through your double entry doors to the great room with voluminous ceilings, gas fireplace & triple pocket sliders that open to the outdoor living space. Generous natural lighting throughout. Separate formal dining room. Kitchen has solid surface countertops, tons of storage, 2 pantries, breakfast bar and café encompassed with hurricane windows. Indoor laundry room with freezer, laundry tub and cabinets. Master en suite with 2 walk-in closets, tray ceiling, sitting area and double sliders lead to the lanai. Bath features separate garden tub and newly renovated shower, water closet and dual vanities. The split bedroom architecture offers 2 secondary bedrooms with shared pool bath. Enjoy your solar and electric HEATED SALT-WATER pool with waterfall for year-round relaxation. Covered lanai for entertaining overlooks your private backyard setting with beds of scattered flowers, plants and bushes. Garage is a mans paradise! Side garage entry. Decorative driveway. Landscaped with irrigation. Pentair automatic pool self-cleaner. Solar pool cover and reel for ease. New Costa Brava engineered hardwood flooring throughout and tile in wet areas. NO CARPET. Full home water softener. Under counter water filtration system in kitchen. Dog run in backyard for your furry family pet(s). Newer roof 2019, HVAC 2009. Optional membership for golf, tennis, pool if you choose. Minutes from shopping, restaurants, medical and Suncoast Parkway and a favorite...Cattle Dog Coffee Roasters!!!
Location
State FL
County Citrus
Community Sugarmill Woods Oak Village
Zoning PDR
Rooms
Other Rooms Attic, Den/Library/Office, Formal Dining Room Separate, Inside Utility
Interior
Interior Features Cathedral Ceiling(s), Ceiling Fans(s), Eat-in Kitchen, High Ceilings, Kitchen/Family Room Combo, Master Bedroom Main Floor, Open Floorplan, Solid Surface Counters, Solid Wood Cabinets, Split Bedroom, Stone Counters, Thermostat, Walk-In Closet(s)
Heating Central, Electric
Cooling Central Air
Flooring Hardwood, Tile
Fireplaces Type Gas, Living Room
Fireplace true
Appliance Dishwasher, Dryer, Microwave, Range, Refrigerator, Washer, Water Filtration System, Water Softener
Laundry Inside, Laundry Room
Exterior
Exterior Feature Dog Run, Lighting, Rain Gutters, Sliding Doors
Parking Features Driveway, Garage Door Opener, Garage Faces Side, Parking Pad
Garage Spaces 2.0
Fence Other
Pool Auto Cleaner, Heated, In Ground, Lighting, Salt Water, Screen Enclosure, Solar Cover
Utilities Available BB/HS Internet Available, Cable Available, Electricity Connected, Phone Available, Street Lights
View Park/Greenbelt, Pool, Trees/Woods
Roof Type Shingle
Porch Covered, Rear Porch, Screened
Attached Garage true
Garage true
Private Pool Yes
Building
Lot Description Corner Lot, Cul-De-Sac, Greenbelt, In County, Landscaped, Level, Paved
Story 1
Entry Level One
Foundation Slab
Lot Size Range 1/4 to less than 1/2
Sewer Public Sewer
Water Public
Architectural Style Ranch
Structure Type Block, Stucco
New Construction false
Construction Status Inspections
Schools
Elementary Schools Lecanto Primary School
Middle Schools Lecanto Middle School
High Schools Lecanto High School
Others
Pets Allowed No
Senior Community No
Ownership Fee Simple
Monthly Total Fees $12
Acceptable Financing Cash, Conventional, FHA, VA Loan
Membership Fee Required Required
Listing Terms Cash, Conventional, FHA, VA Loan
Special Listing Condition None
Read Less
Want to know what your home might be worth? Contact us for a FREE valuation!

Our team is ready to help you sell your home for the highest possible price ASAP

© 2025 My Florida Regional MLS DBA Stellar MLS. All Rights Reserved.
Bought with STELLAR NON-MEMBER OFFICE





