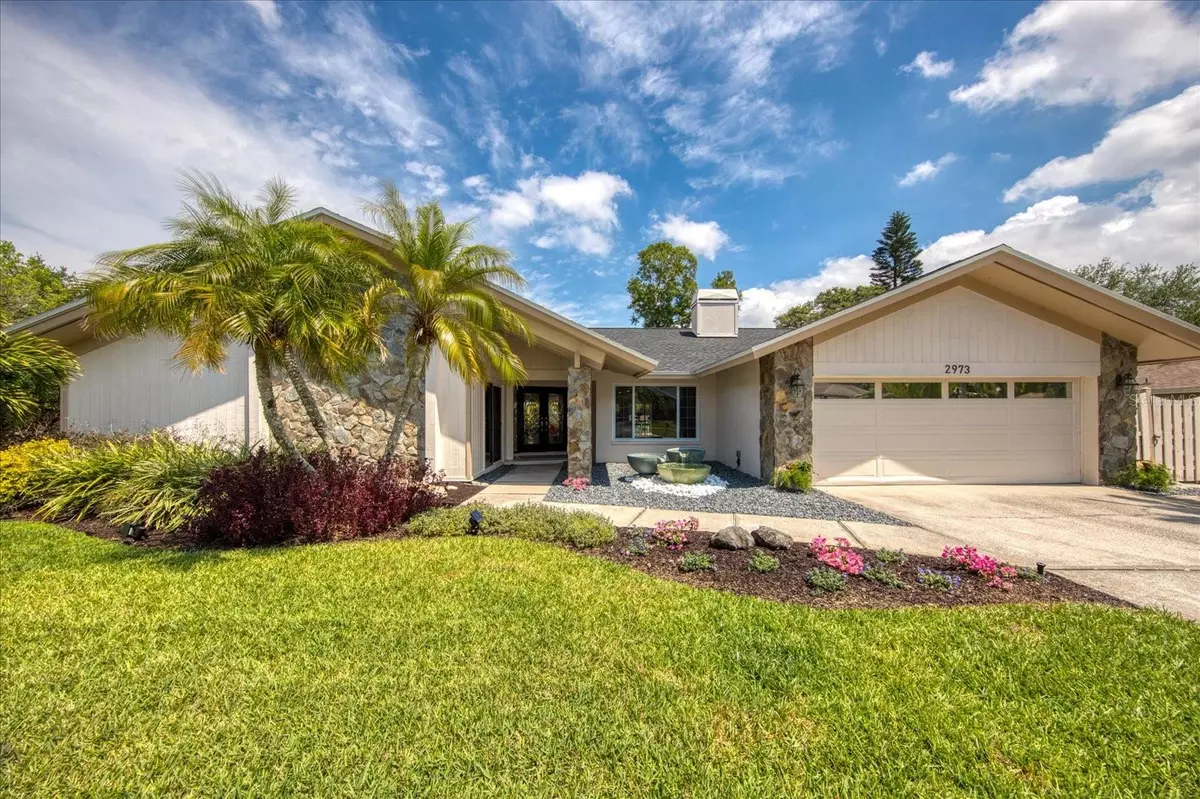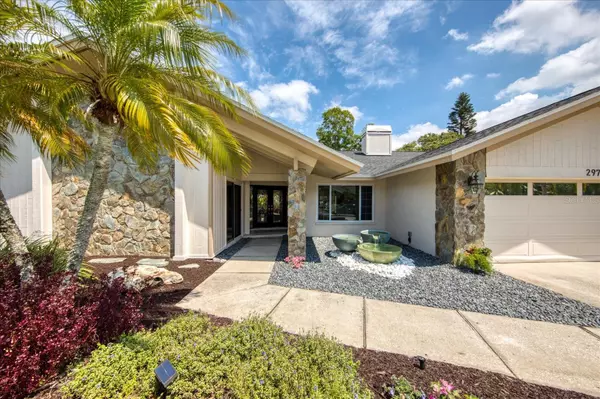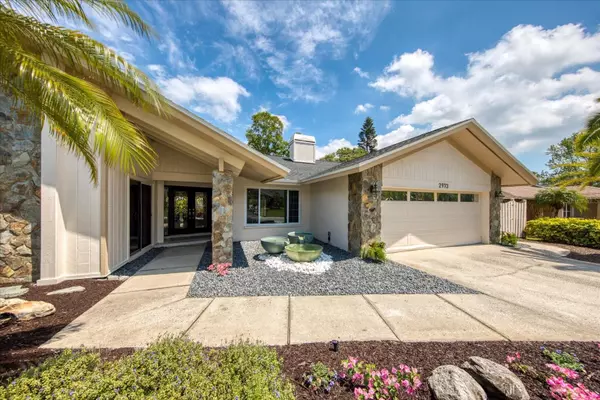$925,000
$915,000
1.1%For more information regarding the value of a property, please contact us for a free consultation.
2973 SOMERSWORTH DR Clearwater, FL 33761
4 Beds
3 Baths
2,744 SqFt
Key Details
Sold Price $925,000
Property Type Single Family Home
Sub Type Single Family Residence
Listing Status Sold
Purchase Type For Sale
Square Footage 2,744 sqft
Price per Sqft $337
Subdivision Countryside Tr 55
MLS Listing ID U8194200
Sold Date 05/25/23
Bedrooms 4
Full Baths 2
Half Baths 1
HOA Y/N No
Originating Board Stellar MLS
Year Built 1981
Annual Tax Amount $6,261
Lot Size 10,454 Sqft
Acres 0.24
Lot Dimensions 90x115
Property Description
THIS is the home you have been waiting for! Meticulously designed, and BEAUTIFULLY renovated! The 4 bedroom, 2.5 bathroom home is nestled in the quiet Countryside community and the list of upgrades is endless! As you enter the home you are welcomed by a bright and airy formal dining room & large family room with sliding glass doors allowing immediate access to your Pebbletec finished pool and large, covered patio. A split floor plan provides functionality and privacy. The master suite is calming with sliders to admire the pool. En suite bathroom provides 2 closets, dual vanity sinks with backlit mirrors, and a large walk-in shower. There is an additional bedroom in this portion of the home that can be used as an office, work-out room, or craft room as it provides a closet and half bathroom. The kitchen is a chef's dream: spacious Cambria quartz counters, Kitchen Craft soft close cabinets & drawers, center island with counter height seating, stainless steel appliances, genius placement and updates of fixtures, and a dry coffee/wine bar to fuel up or wine down. The two additional bedrooms are located on the back corner of the home and share a bathroom which is also accessible by your screened in pool and patio area. The backyard offers a shelled firepit area for cooler nights and dog run for your 4-legged best friend. It is easy to find comfort and coziness in the living room with a wood burning fireplace. The pocket doors throughout the home allow you to contain chaos. The interior laundry room features a full sized washer and dryer, built-in cabinetry, folding counter, utility sink, and closet. Roof was replaced in June 2022. Ask your REALTOR® for updates and features list. The home truly has it all and must be seen to be appreciated! The location is ideal, tucked away on gorgeous Landmark Drive, allowing easy access to Dunedin, Palm Harbor, Oldsmar, Safety Harbor, 2 airports, several beaches & state parks, and major roadways. The many restaurants, shopping centers, and 2 golf courses truly make this an amazing place to call home! You do not want to miss this opportunity!
Location
State FL
County Pinellas
Community Countryside Tr 55
Rooms
Other Rooms Formal Dining Room Separate, Formal Living Room Separate, Inside Utility
Interior
Interior Features Built-in Features, Ceiling Fans(s), Dry Bar, Eat-in Kitchen, Solid Wood Cabinets, Stone Counters, Walk-In Closet(s)
Heating Central
Cooling Central Air
Flooring Bamboo, Ceramic Tile, Hardwood, Laminate
Fireplaces Type Wood Burning
Furnishings Negotiable
Fireplace true
Appliance Bar Fridge, Convection Oven, Cooktop, Dishwasher, Disposal, Dryer, Electric Water Heater, Microwave, Refrigerator, Washer, Wine Refrigerator
Laundry Inside, Laundry Room
Exterior
Exterior Feature Dog Run, Irrigation System, Lighting, Sidewalk, Sliding Doors
Parking Features Driveway, On Street
Garage Spaces 2.0
Pool In Ground, Screen Enclosure
Utilities Available BB/HS Internet Available, Cable Connected, Electricity Connected, Sewer Connected, Water Connected
Roof Type Shingle
Attached Garage true
Garage true
Private Pool Yes
Building
Story 1
Entry Level One
Foundation Slab
Lot Size Range 0 to less than 1/4
Sewer Public Sewer
Water Public
Structure Type Block, Stucco
New Construction false
Schools
Elementary Schools Curlew Creek Elementary-Pn
Middle Schools Safety Harbor Middle-Pn
High Schools Countryside High-Pn
Others
Senior Community No
Ownership Fee Simple
Acceptable Financing Cash, Conventional, VA Loan
Listing Terms Cash, Conventional, VA Loan
Special Listing Condition None
Read Less
Want to know what your home might be worth? Contact us for a FREE valuation!

Our team is ready to help you sell your home for the highest possible price ASAP

© 2025 My Florida Regional MLS DBA Stellar MLS. All Rights Reserved.
Bought with COLDWELL BANKER REALTY





