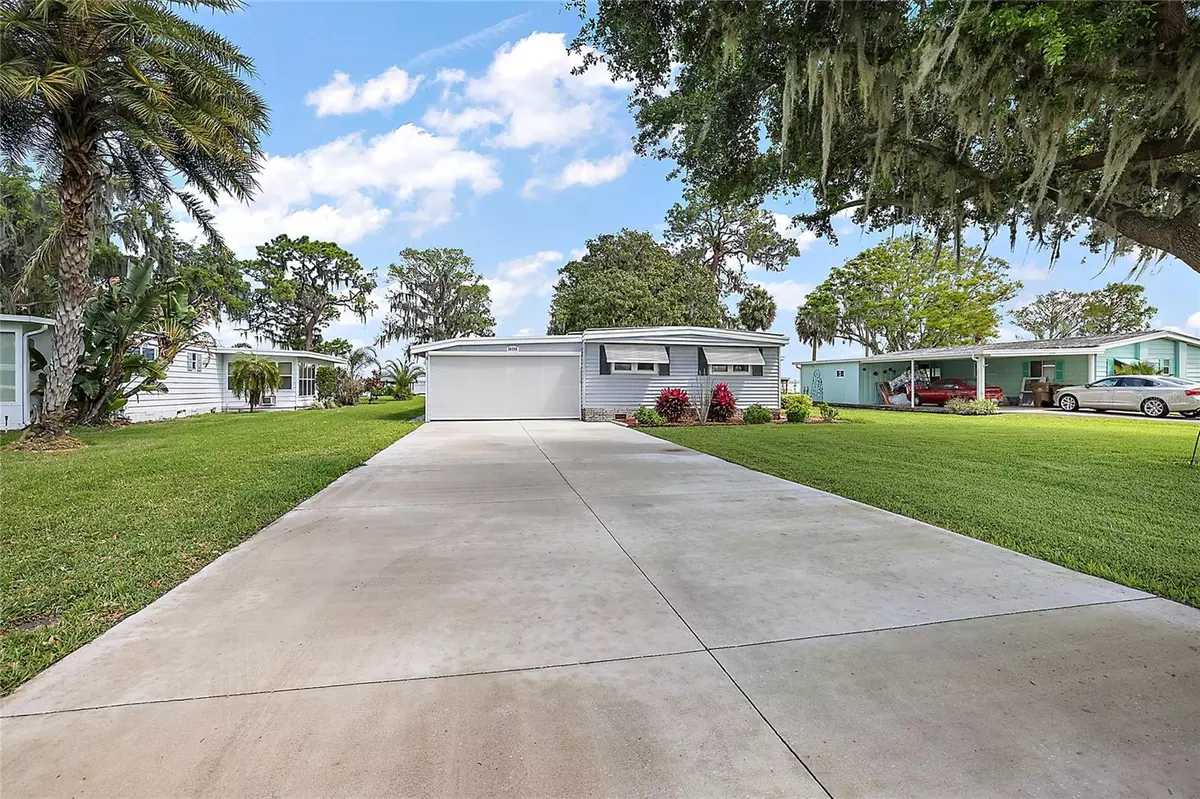$475,000
$500,000
5.0%For more information regarding the value of a property, please contact us for a free consultation.
34336 ISLAND DR Leesburg, FL 34788
2 Beds
2 Baths
1,416 SqFt
Key Details
Sold Price $475,000
Property Type Mobile Home
Sub Type Mobile Home - Pre 1976
Listing Status Sold
Purchase Type For Sale
Square Footage 1,416 sqft
Price per Sqft $335
Subdivision Western Shores Add 02
MLS Listing ID G5066221
Sold Date 05/24/23
Bedrooms 2
Full Baths 2
Construction Status No Contingency
HOA Fees $20/ann
HOA Y/N Yes
Originating Board Stellar MLS
Year Built 1972
Annual Tax Amount $1,046
Lot Size 9,583 Sqft
Acres 0.22
Property Description
A waterfront gem with magnificent sunrises. Panoramic views of Lake Eustis on the Harris Chain of Lakes. Imagine having your own boat dock that is completely screened in with a sitting area. Large open sundeck to sit out with your coffee to enjoy those spectacular sunrises. Fisherman will love having their own boat dock with water and electricity. Room to keep your kayaks on the sun deck. Fish from your own dock. There is a storage lot with a annual fee of $125, upon availability. Western Shores is a 55 plus community with an HOA of $250/year currently. As you pull in the wide driveway, there is room for several vehicles. A screened in carport for many uses. Home features a enclosed lanai with a view and breeze of the lake. Refrigerator conveys on lanai to keep your favorite beverages. There are two large areas to store tools and your boating items. Kitchen is equipped with hardwood cabinets and beautiful solid countertops. There is stainless steel microwave and built in oven for easy reach. Kitchen features a dishwasher, garbage disposal and trash compactor. The dining room is off to the side and you have a view of the lake while dining. Living room is very large with windows that go across the room with motorized power shades. There is plenty of space to have a desk for your computer and work from home. The 2nd bedroom is off the living room, with large windows and door to the outside. You can lay in your bed and see the lake view. Down the hall from the kitchen is the washer dryer and to the left is the 2nd bathroom. Retreat to your very large master bedroom, with plenty of closet space. The irrigation system for the yard is supplied from from lake water. HVAC replaced in 2020 Come and enjoy this very active, social community with fish fries, bingo and friendship.
Location
State FL
County Lake
Community Western Shores Add 02
Zoning RM
Interior
Interior Features Ceiling Fans(s), Chair Rail, Solid Surface Counters, Solid Wood Cabinets, Split Bedroom, Thermostat
Heating Central, Heat Pump
Cooling Central Air
Flooring Laminate, Tile
Fireplace false
Appliance Built-In Oven, Cooktop, Disposal, Dryer, Exhaust Fan, Microwave, Refrigerator, Trash Compactor, Washer
Exterior
Exterior Feature Irrigation System, Private Mailbox
Utilities Available BB/HS Internet Available, Cable Connected, Electricity Connected
Waterfront Description Lake
View Y/N 1
Water Access 1
Water Access Desc Lake - Chain of Lakes
View Water
Roof Type Metal
Garage false
Private Pool No
Building
Lot Description Paved
Entry Level One
Foundation Crawlspace
Lot Size Range 0 to less than 1/4
Sewer Septic Tank
Water Private
Structure Type Vinyl Siding
New Construction false
Construction Status No Contingency
Others
Pets Allowed Yes
Senior Community Yes
Ownership Fee Simple
Monthly Total Fees $20
Acceptable Financing Cash, Conventional, VA Loan
Membership Fee Required Required
Listing Terms Cash, Conventional, VA Loan
Special Listing Condition None
Read Less
Want to know what your home might be worth? Contact us for a FREE valuation!

Our team is ready to help you sell your home for the highest possible price ASAP

© 2025 My Florida Regional MLS DBA Stellar MLS. All Rights Reserved.
Bought with GALLERY 54 REALTY LLC





