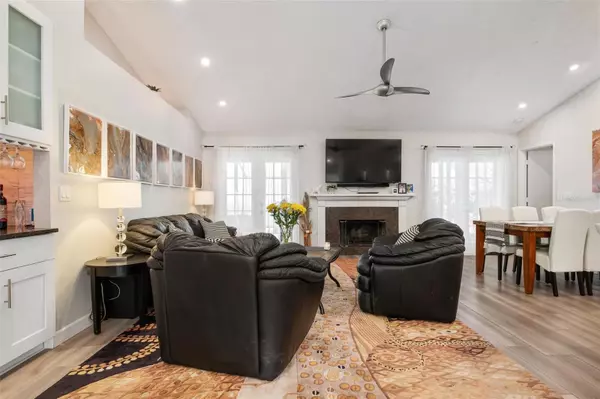$449,000
$449,000
For more information regarding the value of a property, please contact us for a free consultation.
5651 29TH STREET CIR E Bradenton, FL 34203
3 Beds
2 Baths
1,446 SqFt
Key Details
Sold Price $449,000
Property Type Single Family Home
Sub Type Single Family Residence
Listing Status Sold
Purchase Type For Sale
Square Footage 1,446 sqft
Price per Sqft $310
Subdivision Briarwood Units 1&2
MLS Listing ID A4562648
Sold Date 05/18/23
Bedrooms 3
Full Baths 2
Construction Status Financing,Inspections
HOA Y/N No
Originating Board Stellar MLS
Year Built 1988
Annual Tax Amount $1,457
Lot Size 6,969 Sqft
Acres 0.16
Property Description
Looking for an adorable home that is perfectly located for easy access to all the area has to offer? This beautifully remodeled, landscaped, and well maintained home is centrally located between the Sarasota and Bradenton downtowns, area beaches, and I-75. The great room is perfect for entertaining with a cozy wood burning fireplace and open access to the kitchen, remodeled in 2018, with granite countertops, elegant lighting, solid wood cabinets, eat in bar, and breakfast nook. Refrigerator was replaced in 2021, microwave in 2018, Sellers will buy new dishwasher. High quality waterproof vinyl flooring in common areas. Two sets of French doors open out to the private lanai with pool and spa. Pool cage rescreened in 2021. The bedrooms are split plan with guest bath easily accessible. Both bathrooms were remodeled in 2016. Electric water heater is 4 years old. The yard is fenced and has several fruit trees including star fruit, mango, and papaya. The roof was replaced in 2017, HOA fees are low, and the community has a tennis court, 2 pools, ponds, and sidewalks for relaxed strolls around this charming neighborhood.
Don't miss this gem!
Location
State FL
County Manatee
Community Briarwood Units 1&2
Zoning PDR
Direction E
Interior
Interior Features Dry Bar, Eat-in Kitchen, High Ceilings, Kitchen/Family Room Combo, Master Bedroom Main Floor, Open Floorplan, Solid Wood Cabinets, Split Bedroom, Stone Counters, Thermostat, Walk-In Closet(s), Window Treatments
Heating Electric
Cooling Central Air
Flooring Laminate, Vinyl
Fireplaces Type Wood Burning
Fireplace true
Appliance Dishwasher, Disposal, Electric Water Heater, Microwave, Range, Refrigerator
Exterior
Exterior Feature Dog Run, French Doors, Private Mailbox, Sidewalk
Garage Spaces 2.0
Pool Gunite, Screen Enclosure
Utilities Available BB/HS Internet Available, Cable Connected, Fiber Optics, Sewer Connected, Underground Utilities, Water Connected
Roof Type Shingle
Attached Garage true
Garage true
Private Pool Yes
Building
Entry Level One
Foundation Block
Lot Size Range 0 to less than 1/4
Sewer Public Sewer
Water Public
Structure Type Stucco
New Construction false
Construction Status Financing,Inspections
Schools
Elementary Schools Oneco Elementary
Middle Schools Braden River Middle
High Schools Braden River High
Others
Pets Allowed Yes
Senior Community No
Ownership Fee Simple
Monthly Total Fees $45
Acceptable Financing Cash, Conventional, FHA, VA Loan
Listing Terms Cash, Conventional, FHA, VA Loan
Special Listing Condition None
Read Less
Want to know what your home might be worth? Contact us for a FREE valuation!

Our team is ready to help you sell your home for the highest possible price ASAP

© 2025 My Florida Regional MLS DBA Stellar MLS. All Rights Reserved.
Bought with RE/MAX ALLIANCE GROUP





