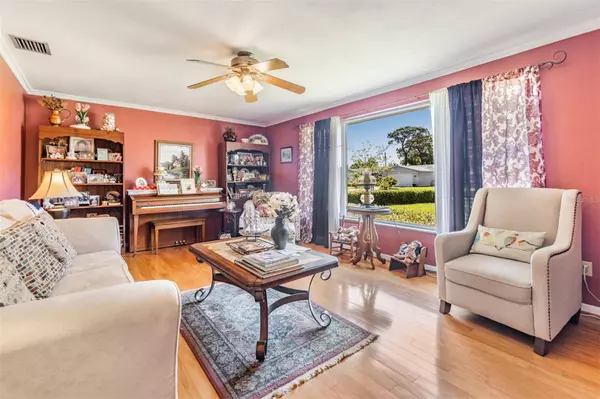$525,000
$550,000
4.5%For more information regarding the value of a property, please contact us for a free consultation.
2436 SUMMERLIN DR Clearwater, FL 33764
3 Beds
2 Baths
1,782 SqFt
Key Details
Sold Price $525,000
Property Type Single Family Home
Sub Type Single Family Residence
Listing Status Sold
Purchase Type For Sale
Square Footage 1,782 sqft
Price per Sqft $294
Subdivision Morningside Estates
MLS Listing ID U8194921
Sold Date 05/15/23
Bedrooms 3
Full Baths 2
Construction Status Inspections
HOA Fees $2/ann
HOA Y/N Yes
Originating Board Stellar MLS
Year Built 1969
Annual Tax Amount $1,904
Lot Size 7,840 Sqft
Acres 0.18
Property Description
This is the home you've been waiting for! A meticulous, updated split floorplan featuring 3 bedrooms, 2 baths in the highly sought after Morningside Estates neighborhood. Upon entering you'll be greeted with a spacious living room and dining room. Crown molding adds a classic touch to the home. The open kitchen and family room concept is sure to appeal to all. There is abundant pantry storage for the chef of the household! The sliding glass pocket doors will lead you to the Florida room and to the pristine pool & back yard oasis. Hot water heater (2023), HVAC (2016). A short distance to the Morningside Recreation Center with numerous amenities including a community pool, splash pad, fitness center, playground, gymnasium, basketball & tennis courts and multi-purpose rooms. Morningside is rich in traditions such as picnics, holiday luminaries and hayrides. The HOA is optional, and no flood insurance required. Close to shopping, restaurants, TIA and glorious Clearwater Beach! Call today to schedule your private showing and start living the Florida dream in your new pool home!
Location
State FL
County Pinellas
Community Morningside Estates
Interior
Interior Features Ceiling Fans(s), Crown Molding, Kitchen/Family Room Combo, Stone Counters, Window Treatments
Heating Electric
Cooling Central Air
Flooring Laminate, Wood
Fireplace false
Appliance Built-In Oven, Cooktop, Dishwasher, Dryer, Electric Water Heater, Microwave, Refrigerator, Washer
Laundry Inside
Exterior
Exterior Feature Irrigation System, Sidewalk, Sliding Doors
Garage Spaces 2.0
Pool In Ground
Utilities Available Public, Sewer Connected, Street Lights
Roof Type Tile
Attached Garage true
Garage true
Private Pool Yes
Building
Entry Level One
Foundation Block
Lot Size Range 0 to less than 1/4
Sewer Public Sewer
Water Public
Structure Type Block, Stucco
New Construction false
Construction Status Inspections
Others
Pets Allowed Yes
Senior Community No
Ownership Fee Simple
Monthly Total Fees $2
Acceptable Financing Cash, Conventional, FHA, VA Loan
Membership Fee Required Optional
Listing Terms Cash, Conventional, FHA, VA Loan
Special Listing Condition None
Read Less
Want to know what your home might be worth? Contact us for a FREE valuation!

Our team is ready to help you sell your home for the highest possible price ASAP

© 2025 My Florida Regional MLS DBA Stellar MLS. All Rights Reserved.
Bought with BHHS FLORIDA PROPERTIES GROUP





