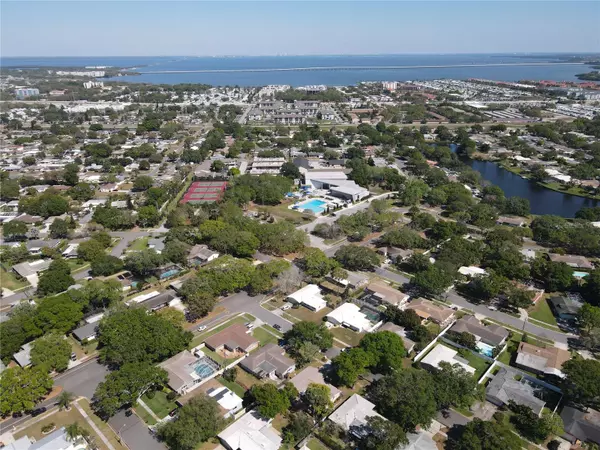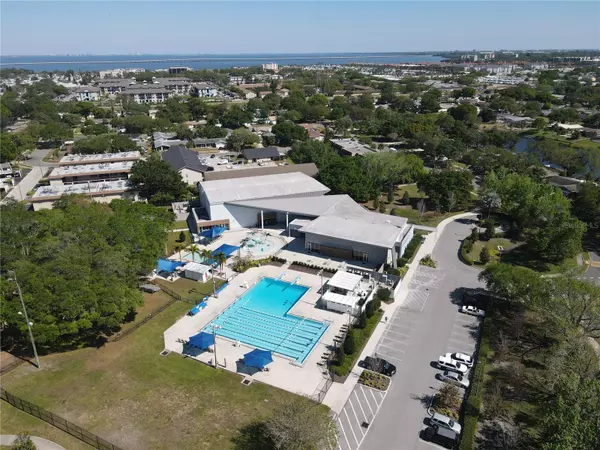$440,000
$450,000
2.2%For more information regarding the value of a property, please contact us for a free consultation.
1306 WHISPERING PINES DR Clearwater, FL 33764
4 Beds
2 Baths
1,650 SqFt
Key Details
Sold Price $440,000
Property Type Single Family Home
Sub Type Single Family Residence
Listing Status Sold
Purchase Type For Sale
Square Footage 1,650 sqft
Price per Sqft $266
Subdivision Morningside Estates Unit 3A
MLS Listing ID U8194709
Sold Date 05/10/23
Bedrooms 4
Full Baths 2
Construction Status Financing
HOA Fees $2/ann
HOA Y/N Yes
Originating Board Stellar MLS
Year Built 1965
Annual Tax Amount $1,714
Lot Size 7,405 Sqft
Acres 0.17
Property Description
Need room to breathe? Here it is! Nice split floorplan home with 2 living rooms. Fresh paint throughout. Roof 2022, HVAC 2016, windows 2013, electric updated 2017, water heater 2017. Wind mitigation and 4pt available. Florida room overlooking your tranquil, fenced backyard w/storage sheds and plenty of shade and sun too! HOA is optional. No flood zone. This home is located in the highly sought-after Morningside Estates. Very close to everything, but not too close. Conveniently located only 1 block from the beautiful City of Clearwater Morningside Recreation Complex with 2 sparkling pools, basketball courts, tennis courts, playground and so much more! And only a 10 minute drive to our beautiful gulf beaches! Click virtual tour for your viewing pleasure!
Location
State FL
County Pinellas
Community Morningside Estates Unit 3A
Rooms
Other Rooms Family Room, Florida Room
Interior
Interior Features L Dining, Split Bedroom
Heating Central, Electric, Heat Pump
Cooling Central Air
Flooring Ceramic Tile, Laminate
Fireplace false
Appliance Built-In Oven, Cooktop, Dishwasher, Dryer, Electric Water Heater, Microwave, Other, Refrigerator, Washer
Exterior
Exterior Feature Sidewalk, Storage
Garage Spaces 2.0
Fence Wood
Utilities Available Public
Amenities Available Playground, Tennis Court(s)
Roof Type Shingle
Attached Garage true
Garage true
Private Pool No
Building
Entry Level One
Foundation Slab
Lot Size Range 0 to less than 1/4
Sewer Public Sewer
Water None
Structure Type Block, Stucco
New Construction false
Construction Status Financing
Others
Pets Allowed Yes
Senior Community No
Ownership Fee Simple
Monthly Total Fees $2
Acceptable Financing Cash, Conventional, FHA, VA Loan
Membership Fee Required Optional
Listing Terms Cash, Conventional, FHA, VA Loan
Special Listing Condition None
Read Less
Want to know what your home might be worth? Contact us for a FREE valuation!

Our team is ready to help you sell your home for the highest possible price ASAP

© 2025 My Florida Regional MLS DBA Stellar MLS. All Rights Reserved.
Bought with COLDWELL BANKER REALTY





