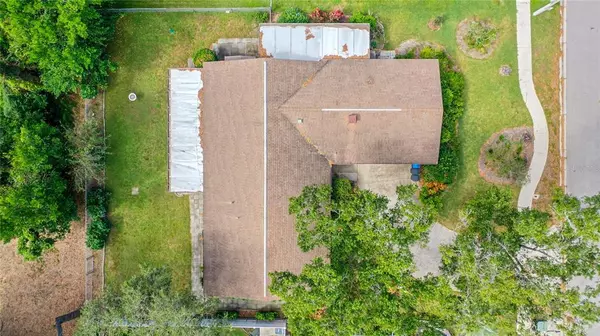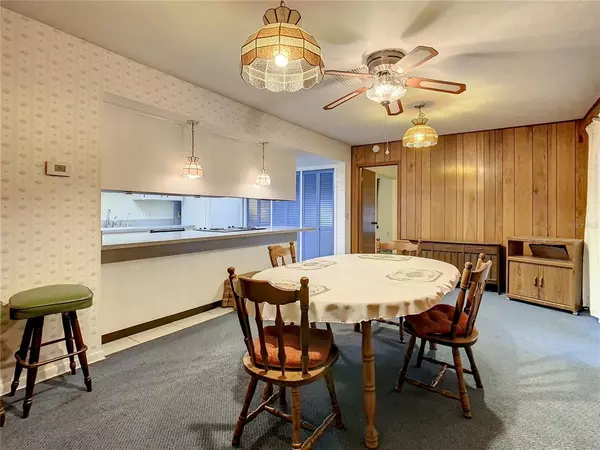$350,000
$350,000
For more information regarding the value of a property, please contact us for a free consultation.
515 E BRENTRIDGE DR Brandon, FL 33511
3 Beds
2 Baths
1,670 SqFt
Key Details
Sold Price $350,000
Property Type Single Family Home
Sub Type Single Family Residence
Listing Status Sold
Purchase Type For Sale
Square Footage 1,670 sqft
Price per Sqft $209
Subdivision Oak Mont Unit 05
MLS Listing ID T3406293
Sold Date 04/21/23
Bedrooms 3
Full Baths 2
HOA Y/N No
Originating Board Stellar MLS
Year Built 1970
Annual Tax Amount $1,367
Lot Size 9,583 Sqft
Acres 0.22
Lot Dimensions 85x115
Property Description
Well cared for home with curved side entry garage. Large foyer area leads to a formal living room and dining room, with sliding door access to screened room with vinyl windows so you can sit outside in the cool months to enjoy the sun. Again, off the foyer you can go left and see the bedroom areas. One was used as a craft room by the previous owner. The master bedroom has a ceiling fan and a shower-bath. Guest/Second bedroom also has a ceiling fan. On the kitchen side, there is a wall-cabinet, countertop with room for barstools. From the kitchen you overlook the dinette and one can open the sliding glass door to a second screened room with vinyl windows. You can enjoy the sunshine no matter what time of year it is, or the weather. All appliances remain including washer and dryer. New Roof, entirely new septic system. Home has been entirely serviced. Walk to elementary and junior high.
Location
State FL
County Hillsborough
Community Oak Mont Unit 05
Zoning RSC-6
Interior
Interior Features Ceiling Fans(s)
Heating Central
Cooling Central Air
Flooring Carpet
Fireplace false
Appliance Dryer, Refrigerator, Washer
Exterior
Exterior Feature Other
Parking Features Garage Door Opener, Garage Faces Side, Parking Pad
Garage Spaces 2.0
Utilities Available Other
Roof Type Shingle
Attached Garage true
Garage true
Private Pool No
Building
Story 1
Entry Level One
Foundation Slab
Lot Size Range 0 to less than 1/4
Sewer None
Water Well
Structure Type Block
New Construction false
Others
Senior Community No
Ownership Fee Simple
Horse Property None
Special Listing Condition None
Read Less
Want to know what your home might be worth? Contact us for a FREE valuation!

Our team is ready to help you sell your home for the highest possible price ASAP

© 2025 My Florida Regional MLS DBA Stellar MLS. All Rights Reserved.
Bought with FUTURE HOME REALTY INC





