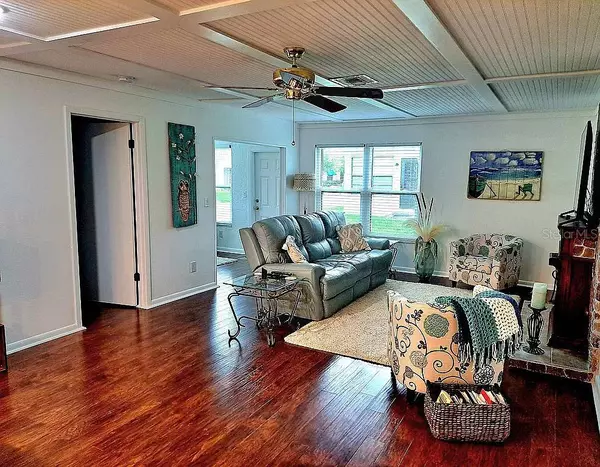$326,000
$310,000
5.2%For more information regarding the value of a property, please contact us for a free consultation.
8809 41ST ST N Pinellas Park, FL 33782
2 Beds
2 Baths
1,286 SqFt
Key Details
Sold Price $326,000
Property Type Condo
Sub Type Condominium
Listing Status Sold
Purchase Type For Sale
Square Footage 1,286 sqft
Price per Sqft $253
Subdivision Mainlands Of Tamarac By The Gulf
MLS Listing ID U8194222
Sold Date 04/20/23
Bedrooms 2
Full Baths 2
Construction Status No Contingency
HOA Fees $414/mo
HOA Y/N Yes
Originating Board Stellar MLS
Year Built 1987
Annual Tax Amount $798
Lot Size 4,791 Sqft
Acres 0.11
Property Description
Here is the retirement home you've been searching for in sought-after Mainlands! Fully remodeled, this condo home features an open floor plan and split bedroom plan, with luxury vinyl plank and beautiful tile floors throughout. Newly remodeled kitchen with white shaker cabinets with soft close doors and drawers, quartz countertops, and all brand new higher end stainless steel appliances. The open living area boasts a coffered ceiling and room for a dining area and comfortable gathering space around the unique fireplace. There are 2 large bedrooms plus a bonus room with walls of windows. The master bath offers a gorgeous walk-in shower with rain shower head, double vanities and updated walk-in closet. New hurricane impact windows and doors throughout. So many extra features, you must see this beautiful home for yourself! Large corner lot. Beautiful clubhouse, shuffleboard, heated pool, and never worry about yard work or exterior home maintenance again. This bright and airy condo home is a must-see.
Location
State FL
County Pinellas
Community Mainlands Of Tamarac By The Gulf
Direction N
Interior
Interior Features Eat-in Kitchen, Living Room/Dining Room Combo, Open Floorplan, Split Bedroom
Heating Central
Cooling Central Air
Flooring Tile, Vinyl
Fireplace false
Appliance Dishwasher, Disposal, Microwave, Range, Refrigerator
Exterior
Exterior Feature Lighting, Other, Sliding Doors
Garage Spaces 1.0
Pool In Ground
Community Features Buyer Approval Required, Clubhouse, Pool
Utilities Available Cable Connected, Electricity Connected, Sewer Connected, Water Connected
Roof Type Tile
Attached Garage true
Garage true
Private Pool No
Building
Story 1
Entry Level One
Foundation Slab
Sewer Public Sewer
Water Public
Structure Type Block, Wood Frame
New Construction false
Construction Status No Contingency
Others
Pets Allowed Yes
HOA Fee Include Escrow Reserves Fund, Insurance, Internet, Maintenance Grounds, Pool, Recreational Facilities, Sewer, Trash, Water
Senior Community Yes
Pet Size Small (16-35 Lbs.)
Ownership Fee Simple
Monthly Total Fees $414
Acceptable Financing Cash, Conventional, FHA, VA Loan
Membership Fee Required Required
Listing Terms Cash, Conventional, FHA, VA Loan
Num of Pet 2
Special Listing Condition None
Read Less
Want to know what your home might be worth? Contact us for a FREE valuation!

Our team is ready to help you sell your home for the highest possible price ASAP

© 2025 My Florida Regional MLS DBA Stellar MLS. All Rights Reserved.
Bought with MCBRIDE KELLY & ASSOCIATES





