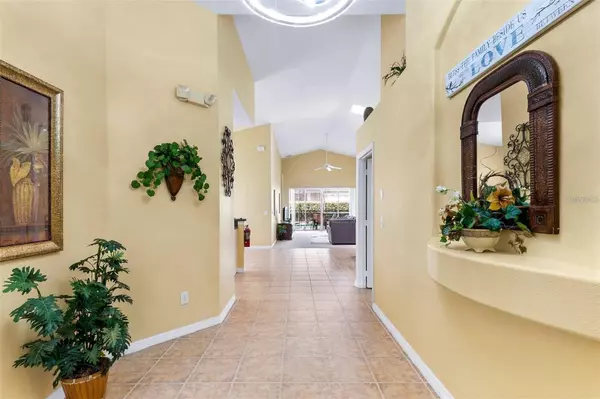$474,000
$499,975
5.2%For more information regarding the value of a property, please contact us for a free consultation.
650 TUSCAN HILLS BLVD Davenport, FL 33897
5 Beds
4 Baths
2,200 SqFt
Key Details
Sold Price $474,000
Property Type Single Family Home
Sub Type Single Family Residence
Listing Status Sold
Purchase Type For Sale
Square Footage 2,200 sqft
Price per Sqft $215
Subdivision Tuscan Hills
MLS Listing ID O6086596
Sold Date 04/21/23
Bedrooms 5
Full Baths 4
Construction Status Inspections
HOA Fees $159/qua
HOA Y/N Yes
Originating Board Stellar MLS
Year Built 2007
Annual Tax Amount $4,669
Lot Size 6,534 Sqft
Acres 0.15
Property Description
Why not own a 2nd home that could pay for itself, use it whenever you like and it's near Disney World? Tuscan Hills is a Gated community located just a short drive from Disney World, the home is close to shopping, public golf and activities galore. Each home in Tuscan Hills has Tile roofs that sets it apart from other communities . This 5 bedroom 4 bath pool home would make a perfect residential home or a 2nd home or fantastic money producing vacation rental. The open floor plan gives way to expansive vaulted ceilings with natural light streaming in from the skylight. Stainless steel appliances compliment this kitchen, complete with breakfast bar and additional dinette area. The master bedroom is spacious and opens to the pool. The ensuite bath is large with Tile walk in shower and separate garden tub. Dual sinks for plenty of elbow room, walk in closet and linen closet. Another bedroom located on the opposite side of the home, also opens to the pool with ensuite bat, Tub/shower combination. 2 additional bedrooms share a Jack and Jill bath. The 5th bedroom also has en suite bath. Enjoy your screened in private pool with spa with surrounding hedges for privacy. A classic paver driveway completes this lovely home. Tuscan Hills community offers a Clubhouse with fitness center, tennis court and play area. More pictures to come.
Location
State FL
County Polk
Community Tuscan Hills
Interior
Interior Features Ceiling Fans(s), High Ceilings, Living Room/Dining Room Combo, Master Bedroom Main Floor, Open Floorplan, Skylight(s), Vaulted Ceiling(s)
Heating Central, Electric, Heat Pump
Cooling Central Air
Flooring Carpet, Ceramic Tile
Furnishings Partially
Fireplace false
Appliance Dishwasher, Dryer, Electric Water Heater, Microwave, Range, Refrigerator, Washer
Exterior
Exterior Feature Irrigation System
Garage Spaces 2.0
Pool Gunite, Heated, In Ground, Screen Enclosure
Community Features Clubhouse, Deed Restrictions, Fitness Center, Gated, Playground, Sidewalks, Tennis Courts
Utilities Available Cable Connected, Electricity Connected, Public, Water Connected
Amenities Available Fitness Center, Gated, Playground, Tennis Court(s)
Roof Type Tile
Attached Garage true
Garage true
Private Pool Yes
Building
Lot Description Sidewalk, Paved, Private
Story 1
Entry Level One
Foundation Slab
Lot Size Range 0 to less than 1/4
Sewer Public Sewer
Water Public
Architectural Style Contemporary
Structure Type Block, Stucco
New Construction false
Construction Status Inspections
Others
Pets Allowed Yes
HOA Fee Include Maintenance Grounds, Private Road, Trash
Senior Community No
Ownership Fee Simple
Monthly Total Fees $159
Acceptable Financing Cash, Conventional
Membership Fee Required Required
Listing Terms Cash, Conventional
Special Listing Condition None
Read Less
Want to know what your home might be worth? Contact us for a FREE valuation!

Our team is ready to help you sell your home for the highest possible price ASAP

© 2025 My Florida Regional MLS DBA Stellar MLS. All Rights Reserved.
Bought with FUTURE HOME REALTY INC





