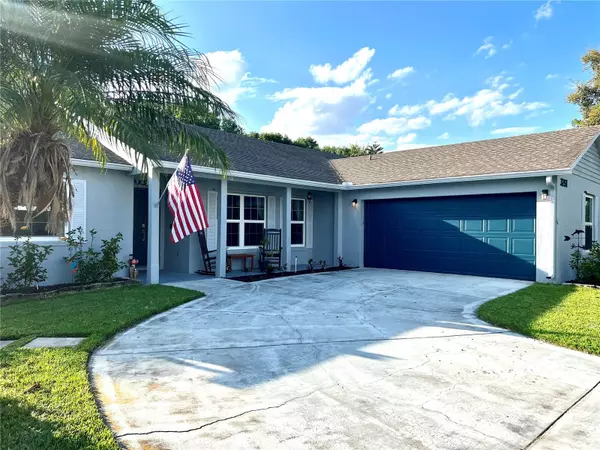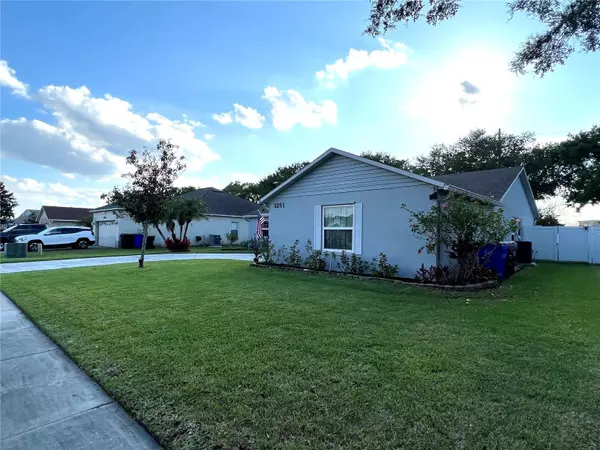$395,000
$392,500
0.6%For more information regarding the value of a property, please contact us for a free consultation.
3251 SAWGRASS CREEK CIR Saint Cloud, FL 34772
3 Beds
2 Baths
1,603 SqFt
Key Details
Sold Price $395,000
Property Type Single Family Home
Sub Type Single Family Residence
Listing Status Sold
Purchase Type For Sale
Square Footage 1,603 sqft
Price per Sqft $246
Subdivision Sawgrass Unit 06
MLS Listing ID S5082039
Sold Date 04/14/23
Bedrooms 3
Full Baths 2
Construction Status Appraisal
HOA Fees $38/ann
HOA Y/N Yes
Originating Board Stellar MLS
Year Built 1998
Annual Tax Amount $2,024
Lot Size 9,583 Sqft
Acres 0.22
Lot Dimensions 75x125
Property Description
WELCOME HOME!! 3 bedroom, 2 bath home located in the desirable Sawgrass Community. Amazing pool home and backyard oasis!Move-in ready with so much to offer! Freshly painted exterior. Beautiful landscaping! The home improvements have all been made in the 5-6 years include - Windows - Roof - AC -Flooring - Interior paint - Water Heater - Lighting - Outdoor Kitchen - Fire Pit and brick Pavers This open floor plan is perfect for the entire family. Modern kitchen features newer stainless steel Refrigerator, dishwasher, range and microwave. 42" dark wood cabinets, quartz counter-tops, back-splash, a breakfast bar, an island and a closet pantry. Spacious master bedroom has a walk in closet. Master bath fully refinished with a huge walk in shower. and a new vanity. Second bathroom also features a new vanity. and fully remodeled tile shower/Tub combo and new tile flooring. Each bedroom has new ceiling fans and laminate floors . Screened Pool area with large fenced backyard with an awesome Outdoor kitchen, fire pit area and all new pavers is a fantastic setting for all day and night entertaining. The location offers easy access to major roads, and nearby shopping and restaurants. This home won't last long. Call today to schedule a showing!!
Location
State FL
County Osceola
Community Sawgrass Unit 06
Zoning SR1B
Interior
Interior Features Ceiling Fans(s), Open Floorplan, Split Bedroom, Walk-In Closet(s)
Heating Central
Cooling Central Air
Flooring Laminate
Fireplace false
Appliance Dishwasher, Disposal, Microwave, Range, Refrigerator
Exterior
Exterior Feature Irrigation System, Outdoor Kitchen, Rain Gutters, Sidewalk
Garage Spaces 2.0
Pool Gunite, Lighting
Utilities Available BB/HS Internet Available, Cable Available
Roof Type Shingle
Attached Garage true
Garage true
Private Pool Yes
Building
Story 1
Entry Level One
Foundation Slab
Lot Size Range 0 to less than 1/4
Sewer Public Sewer
Water Public
Structure Type Block, Stucco
New Construction false
Construction Status Appraisal
Schools
Elementary Schools Hickory Tree Elem
Middle Schools St. Cloud Middle (6-8)
High Schools Harmony High
Others
Pets Allowed Yes
Senior Community No
Ownership Fee Simple
Monthly Total Fees $38
Acceptable Financing Cash, Conventional, FHA, VA Loan
Membership Fee Required Required
Listing Terms Cash, Conventional, FHA, VA Loan
Special Listing Condition None
Read Less
Want to know what your home might be worth? Contact us for a FREE valuation!

Our team is ready to help you sell your home for the highest possible price ASAP

© 2025 My Florida Regional MLS DBA Stellar MLS. All Rights Reserved.
Bought with COLDWELL BANKER REALTY





