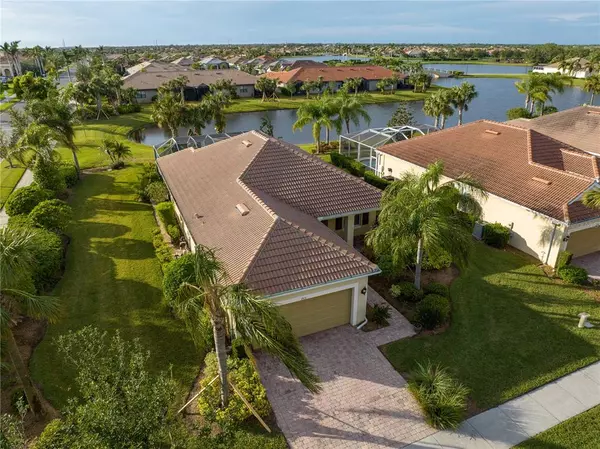$630,000
$670,000
6.0%For more information regarding the value of a property, please contact us for a free consultation.
19131 KIRELLA ST Venice, FL 34293
2 Beds
2 Baths
1,702 SqFt
Key Details
Sold Price $630,000
Property Type Single Family Home
Sub Type Single Family Residence
Listing Status Sold
Purchase Type For Sale
Square Footage 1,702 sqft
Price per Sqft $370
Subdivision Islandwalk At West Villages Ph 1C
MLS Listing ID A4552053
Sold Date 04/07/23
Bedrooms 2
Full Baths 2
Construction Status Financing,Inspections
HOA Fees $345/qua
HOA Y/N Yes
Originating Board Stellar MLS
Year Built 2012
Annual Tax Amount $7,820
Lot Size 8,712 Sqft
Acres 0.2
Property Description
TURNKEY FURNISHED, just bring your clothes and toothbrush!! Located in the highly desirable community of Islandwalk at The West Villages is this fantastic, meticulously maintained property. Accentuated and highlighted by it's own private Pebble tec finish pool with hot tub. Complete with a custom pavered lanai and tiered pool deck this wonderful home is the epitome of Florida/resort style living. Islandwalk is a maintenance free community where recreational opportunities abound. Living in Islandwalk is truly living on vacation. Some of the amenities include a heated resort style pool, a heated lap pool, hot tub, tennis courts, pickle ball courts, bocci ball courts. As if these weren't enough there is a state-of-the-art fitness center and miles of lake lined walking paths to enjoy. There is even an activities director. This home is in close proximity to the amenity center. The home is in move in condition. If you are looking to live a carefree, vacation lifestyle in paradise, this is the one for you.
Location
State FL
County Sarasota
Community Islandwalk At West Villages Ph 1C
Zoning V
Interior
Interior Features Ceiling Fans(s), High Ceilings, Open Floorplan, Solid Surface Counters, Solid Wood Cabinets, Walk-In Closet(s)
Heating Central
Cooling Central Air
Flooring Carpet, Ceramic Tile
Fireplace false
Appliance Dishwasher, Disposal, Dryer, Electric Water Heater, Range, Refrigerator, Washer
Exterior
Exterior Feature Hurricane Shutters, Irrigation System, Other, Rain Gutters, Sliding Doors
Garage Spaces 2.0
Pool In Ground
Community Features Deed Restrictions, Fitness Center, Gated, Tennis Courts
Utilities Available BB/HS Internet Available, Cable Connected, Electricity Connected
Waterfront Description Lake, Pond
View Y/N 1
Roof Type Tile
Porch Covered, Deck, Patio, Porch, Screened
Attached Garage true
Garage true
Private Pool Yes
Building
Lot Description Corner Lot, In County, Level, Sidewalk, Street Dead-End, Paved
Story 1
Entry Level One
Foundation Slab
Lot Size Range 0 to less than 1/4
Sewer Public Sewer
Water Public
Architectural Style Florida, Mediterranean
Structure Type Block, Stucco
New Construction false
Construction Status Financing,Inspections
Schools
Elementary Schools Taylor Ranch Elementary
Middle Schools Venice Area Middle
High Schools Venice Senior High
Others
Pets Allowed Yes
HOA Fee Include Cable TV, Pool, Maintenance Grounds, Management, Recreational Facilities, Security
Senior Community No
Ownership Fee Simple
Monthly Total Fees $345
Acceptable Financing Cash, Conventional, VA Loan
Membership Fee Required Required
Listing Terms Cash, Conventional, VA Loan
Special Listing Condition None
Read Less
Want to know what your home might be worth? Contact us for a FREE valuation!

Our team is ready to help you sell your home for the highest possible price ASAP

© 2025 My Florida Regional MLS DBA Stellar MLS. All Rights Reserved.
Bought with PARADISE EXCLUSIVE





