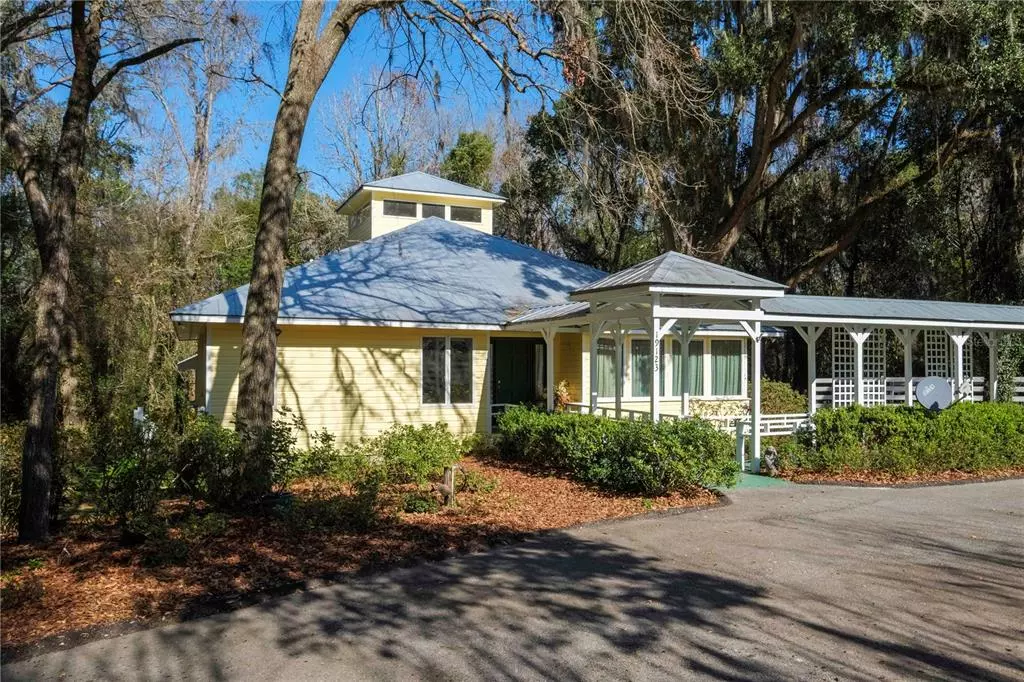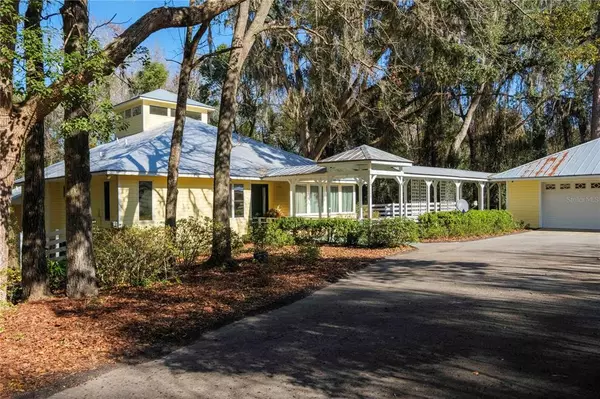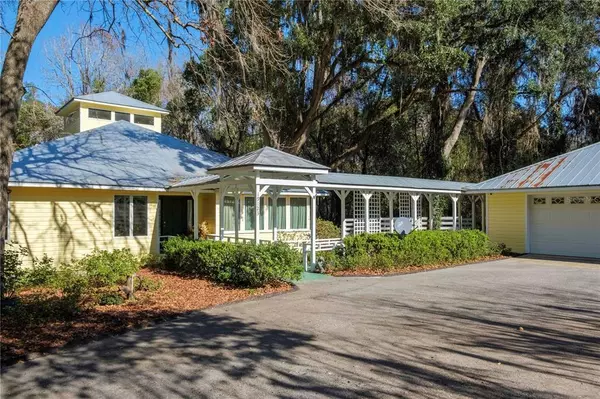$429,900
$429,900
For more information regarding the value of a property, please contact us for a free consultation.
19123 NW 233RD ST High Springs, FL 32643
3 Beds
2 Baths
1,894 SqFt
Key Details
Sold Price $429,900
Property Type Single Family Home
Sub Type Single Family Residence
Listing Status Sold
Purchase Type For Sale
Square Footage 1,894 sqft
Price per Sqft $226
Subdivision G.M. Whetstone
MLS Listing ID GC510280
Sold Date 04/03/23
Bedrooms 3
Full Baths 2
Construction Status Appraisal,Financing,Inspections
HOA Y/N No
Originating Board Stellar MLS
Year Built 1989
Annual Tax Amount $3,157
Lot Size 0.350 Acres
Acres 0.35
Property Description
Lovely and secluded multi-level 3 bedroom, 2 bath cottage home centrally located in established High Springs neighborhood, at the end of its street surrounded by woods on three sides. This charming custom home was designed by a locally renowned Florida Cracker style architect specifically for this lot and to take advantage of our North Florida climate and environment. It's soaring ceilings, bamboo wood floors, thoughtful floor plan, and two large, recently enclosed porches (not included in the home's 1900 square feet calculation) combine to create a warm and comfortable home. The beautiful grounds include new landscaping, winding gravel paths and pretty white fences. There is also a detached 2-car garage, with a workshop area, that is connected to the house by a covered walkway. Both buildings have metal roofs. The current owner has made nearly $150,000 worth of improvements since 2019, including painting the entire exterior and replacing the refrigerator, oven range and clothes washer. Please request the list of all improvements. This unique property must be seen in-person to appreciate its beauty and convenience to Downtown High Springs (walking distance) and to the area's natural springs.
Location
State FL
County Alachua
Community G.M. Whetstone
Zoning R2
Rooms
Other Rooms Breakfast Room Separate, Great Room, Inside Utility
Interior
Interior Features Cathedral Ceiling(s), Ceiling Fans(s), Chair Rail, Crown Molding, Eat-in Kitchen, High Ceilings, Master Bedroom Main Floor, Skylight(s), Solid Surface Counters, Split Bedroom, Thermostat, Walk-In Closet(s), Window Treatments
Heating Central, Electric, Heat Pump
Cooling Central Air
Flooring Bamboo, Linoleum, Tile, Wood
Fireplace false
Appliance Dishwasher, Disposal, Dryer, Electric Water Heater, Freezer, Ice Maker, Microwave, Range, Refrigerator, Washer
Laundry Inside, Laundry Room
Exterior
Exterior Feature French Doors, Garden, Lighting, Private Mailbox, Rain Gutters, Storage
Parking Features Driveway, Garage Door Opener, Garage Faces Side, Ground Level, Oversized
Garage Spaces 2.0
Fence Fenced, Wood
Utilities Available Electricity Connected, Sewer Connected, Water Connected
View Trees/Woods
Roof Type Metal
Porch Covered, Enclosed, Front Porch, Rear Porch, Side Porch
Attached Garage false
Garage true
Private Pool No
Building
Lot Description Cul-De-Sac, City Limits, Irregular Lot, Landscaped, Private, Sloped, Paved
Story 1
Entry Level Multi/Split
Foundation Crawlspace, Pillar/Post/Pier
Lot Size Range 1/4 to less than 1/2
Sewer Septic Tank
Water Public
Architectural Style Cottage, Custom, Florida
Structure Type HardiPlank Type, Wood Frame
New Construction false
Construction Status Appraisal,Financing,Inspections
Schools
Elementary Schools High Springs Community School-Al
Middle Schools High Springs Community School-Al
High Schools Santa Fe High School-Al
Others
Senior Community No
Ownership Fee Simple
Acceptable Financing Cash, Conventional
Listing Terms Cash, Conventional
Special Listing Condition None
Read Less
Want to know what your home might be worth? Contact us for a FREE valuation!

Our team is ready to help you sell your home for the highest possible price ASAP

© 2025 My Florida Regional MLS DBA Stellar MLS. All Rights Reserved.
Bought with STELLAR NON-MEMBER OFFICE





