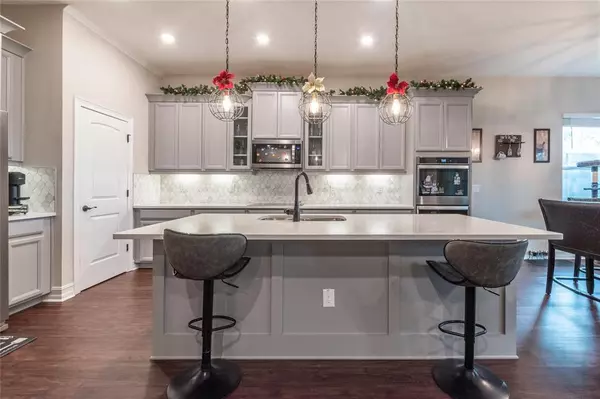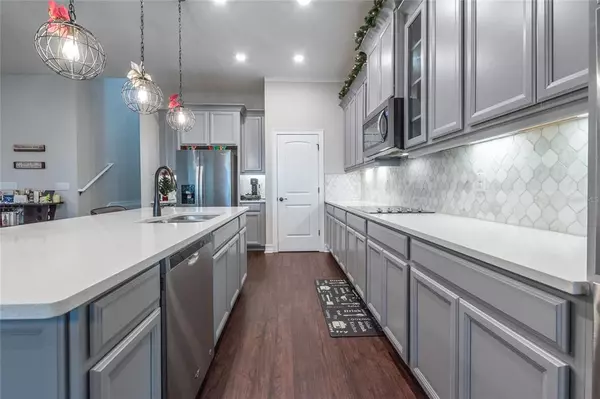$615,000
$615,000
For more information regarding the value of a property, please contact us for a free consultation.
4644 BUTLER NATIONAL DR Wesley Chapel, FL 33543
4 Beds
4 Baths
3,278 SqFt
Key Details
Sold Price $615,000
Property Type Single Family Home
Sub Type Single Family Residence
Listing Status Sold
Purchase Type For Sale
Square Footage 3,278 sqft
Price per Sqft $187
Subdivision Country Walk Increment E
MLS Listing ID T3420623
Sold Date 04/04/23
Bedrooms 4
Full Baths 4
Construction Status No Contingency
HOA Fees $59/qua
HOA Y/N Yes
Originating Board Stellar MLS
Year Built 2021
Annual Tax Amount $8,772
Lot Size 0.270 Acres
Acres 0.27
Property Description
Welcome to this gorgeous 4 bedroom, 4 bathroom + office and loft 2020 Meritage built home located in the very sought after community of Country Walk, located in the heart of Wesley Chapel. Set on a large corner lot with plenty of room for a pool (seller can provide rendering). This home is the newest built in the community and backs up to conservation with peaceful views and wildlife. The interior of the home features beautiful dark hardwood laminate flooring and loads of upgrades throughout. The spectacular kitchen boasts stainless steel appliances including an automated app controlled double oven, stone countertops, light gray cabinetry, gorgeous backsplash, and a huge center island with breakfast bar seating. The sun splashed master suite offers an elegant tray ceiling, double walk-in closets, and a stunning spa-like en suite bath with a huge walk-in shower. There are three more bedrooms located on the first floor and two full bathrooms as well as an office space and large laundry room. Upstairs you will find an enormous bonus loft, fourth bedroom, and a full bath. Some notable upgrades include; hardwired hot tub on the spacious screened porch, Ring alarm system with built-in hardwired camera video doorbell, pressure sealed spray foam insulation, high efficiency, low energy A/C/heat pumps, and hardwire cat-5e in several rooms including a ceiling drop in living room for hotspot with Cisco CBW-140AC business access point. Residents at Country Walk experience unparalleled amenities such as resort-style pools, tennis courts, sports fields, and 5,000 sq ft recreation center. Amazing location and fantastic school district! This home has it all!
Location
State FL
County Pasco
Community Country Walk Increment E
Zoning MPUD
Rooms
Other Rooms Attic, Bonus Room, Den/Library/Office, Great Room, Loft
Interior
Interior Features Attic Ventilator, Built-in Features, Ceiling Fans(s), Eat-in Kitchen, High Ceilings, In Wall Pest System, Kitchen/Family Room Combo, Master Bedroom Main Floor, Pest Guard System, Solid Surface Counters, Split Bedroom, Stone Counters, Tray Ceiling(s), Walk-In Closet(s)
Heating Central, Heat Pump
Cooling Central Air, Humidity Control, Other
Flooring Carpet, Ceramic Tile, Laminate
Fireplace false
Appliance Built-In Oven, Cooktop, Dishwasher, Disposal, Electric Water Heater, Exhaust Fan, Ice Maker, Microwave, Range, Range Hood, Refrigerator
Laundry Inside, Laundry Room
Exterior
Exterior Feature Irrigation System, Sidewalk, Sliding Doors, Sprinkler Metered
Garage Driveway, Garage Door Opener
Garage Spaces 2.0
Pool In Ground
Community Features Association Recreation - Owned, Deed Restrictions, Fitness Center, Park, Pool, Sidewalks, Tennis Courts
Utilities Available BB/HS Internet Available, Cable Available, Cable Connected, Electricity Connected, Fiber Optics, Sewer Connected, Sprinkler Meter, Street Lights, Underground Utilities
Amenities Available Basketball Court, Cable TV, Clubhouse, Fitness Center, Maintenance, Park, Playground, Pool, Tennis Court(s), Vehicle Restrictions
Waterfront false
View Trees/Woods
Roof Type Shingle
Parking Type Driveway, Garage Door Opener
Attached Garage true
Garage true
Private Pool No
Building
Lot Description Conservation Area, Corner Lot, Street Dead-End
Entry Level Two
Foundation Slab
Lot Size Range 1/4 to less than 1/2
Sewer Public Sewer
Water Public
Structure Type Block, Concrete, Stucco, Wood Frame
New Construction false
Construction Status No Contingency
Schools
Elementary Schools Double Branch Elementary
Middle Schools Thomas E Weightman Middle-Po
High Schools Wesley Chapel High-Po
Others
Pets Allowed Yes
HOA Fee Include Cable TV, Pool, Internet, Maintenance Structure, Maintenance Grounds, Maintenance, Recreational Facilities
Senior Community No
Ownership Fee Simple
Monthly Total Fees $59
Acceptable Financing Cash, Conventional, FHA, VA Loan
Membership Fee Required Required
Listing Terms Cash, Conventional, FHA, VA Loan
Special Listing Condition None
Read Less
Want to know what your home might be worth? Contact us for a FREE valuation!

Our team is ready to help you sell your home for the highest possible price ASAP

© 2024 My Florida Regional MLS DBA Stellar MLS. All Rights Reserved.
Bought with COLDWELL BANKER REALTY






