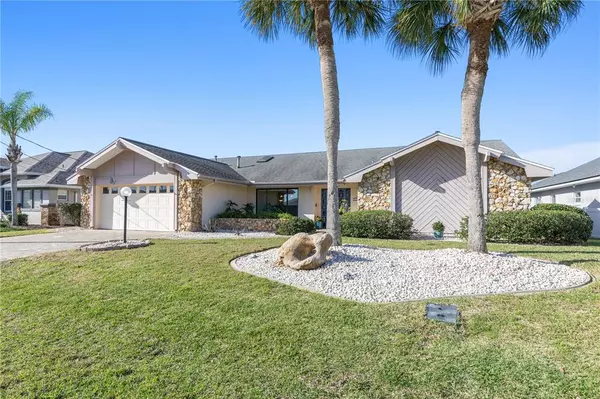$525,000
$525,000
For more information regarding the value of a property, please contact us for a free consultation.
15 CLAYMONT CT N Palm Coast, FL 32137
3 Beds
2 Baths
2,324 SqFt
Key Details
Sold Price $525,000
Property Type Single Family Home
Sub Type Single Family Residence
Listing Status Sold
Purchase Type For Sale
Square Footage 2,324 sqft
Price per Sqft $225
Subdivision Palm Coast Sec 04
MLS Listing ID FC289034
Sold Date 03/31/23
Bedrooms 3
Full Baths 2
HOA Y/N No
Originating Board Stellar MLS
Year Built 1985
Annual Tax Amount $2,279
Lot Size 10,018 Sqft
Acres 0.23
Lot Dimensions 80x125
Property Description
One or more photo(s) has been virtually staged. PRICED UNDER VALUE TO ALLOW BUYERS TO REPLACE ROOF & MAKE UPDATES. Brick paved driveway leads you to your Spacious Ranch Style home where you can spread out in large rooms and be on a quiet cul-de-sac street on a Saltwater Canal with dock and kayak/paddle board launch. Bring your saltwater lifestyle dreams and start living! This home offers true indoor/outdoor living straight from the start as you enter into the home triple sliders straight ahead will tuck into the wall and open to HUGE screened Lanai that is accessible from Living room, Owner's suite, and Great room. Split plan offer privacy between spacious common living areas. Owner's Suite to the right with split closets and separate vanities, one with sit down make-up area plus clerestory window for natural light. Double pocket doors on both sides separate the water closet. Step down into the shower room filled with natural sunlight from the skylights above. Continue back to the left of entry you'll find Dining and living space, Kitchen, Great room, large guest bedrooms, full guest bath, and access to garage through laundry room. Kitchen is complete with island eat in counter and prep area, pantry, Stainless steel Refrigerator, microwave, range, and dishwasher. If you love to cook, then hang your chef pans from the rack above and when the food is ready open the kitchen “slider” window to serve food “al-fresco” to the screened Lanai. You have multiple choices where to eat, formal dining area, informal at the island, or place a bar height breakfast table in the side nook area. Eat dinner by the fireplace, or take your adult beverage down to the dock, or watch the sunsets from the Lanai. Create your ideal Lifestyle! Brick Pavers lead you from Lanai through landscaped backyard down to dock that comes with boat tie offs, relaxing bench, kayak or paddle board level launch, or simple fish off the dock! This is a must-see home so get inspiration from the virtually staged rooms and bring your own design style. Great location, close to European Village restaurants and Sunday farmer's market or events. Make sure to check out the Lifestyle Aerial and walk-thru video at 15ClaymontCtN.com On Zillow you have to scroll down to facts and features, then click on "see more", then scroll down on "Interior Features" to "Virtual tour:" to click on "View Virtual tour" to see the video!
Location
State FL
County Flagler
Community Palm Coast Sec 04
Zoning SFR-2
Direction N
Rooms
Other Rooms Family Room
Interior
Interior Features Cathedral Ceiling(s), Eat-in Kitchen, High Ceilings, Kitchen/Family Room Combo, L Dining, Master Bedroom Main Floor, Skylight(s), Solid Wood Cabinets, Split Bedroom, Thermostat, Walk-In Closet(s), Window Treatments
Heating Central, Electric, Heat Pump, Other
Cooling Central Air
Flooring Carpet, Tile
Fireplace true
Appliance Dishwasher, Disposal, Dryer, Electric Water Heater, Microwave, Range, Refrigerator, Washer
Exterior
Exterior Feature Awning(s), Garden, Irrigation System, Other, Private Mailbox, Sliding Doors, Sprinkler Metered
Parking Features Driveway, Garage Door Opener, Ground Level
Garage Spaces 2.0
Fence Fenced, Vinyl
Utilities Available Cable Connected, Electricity Connected, Sewer Connected, Sprinkler Meter, Street Lights, Water Connected
Waterfront Description Canal - Saltwater
View Y/N 1
Water Access 1
Water Access Desc Canal - Saltwater
View Water
Roof Type Shingle
Porch Covered, Enclosed, Front Porch, Other, Rear Porch, Screened
Attached Garage true
Garage true
Private Pool No
Building
Story 1
Entry Level One
Foundation Slab
Lot Size Range 0 to less than 1/4
Sewer Public Sewer
Water Public
Architectural Style Ranch
Structure Type Block, Other, Stucco, Wood Siding
New Construction false
Others
Senior Community No
Ownership Fee Simple
Acceptable Financing Cash, Conventional
Listing Terms Cash, Conventional
Special Listing Condition None
Read Less
Want to know what your home might be worth? Contact us for a FREE valuation!

Our team is ready to help you sell your home for the highest possible price ASAP

© 2025 My Florida Regional MLS DBA Stellar MLS. All Rights Reserved.
Bought with LOKATION





