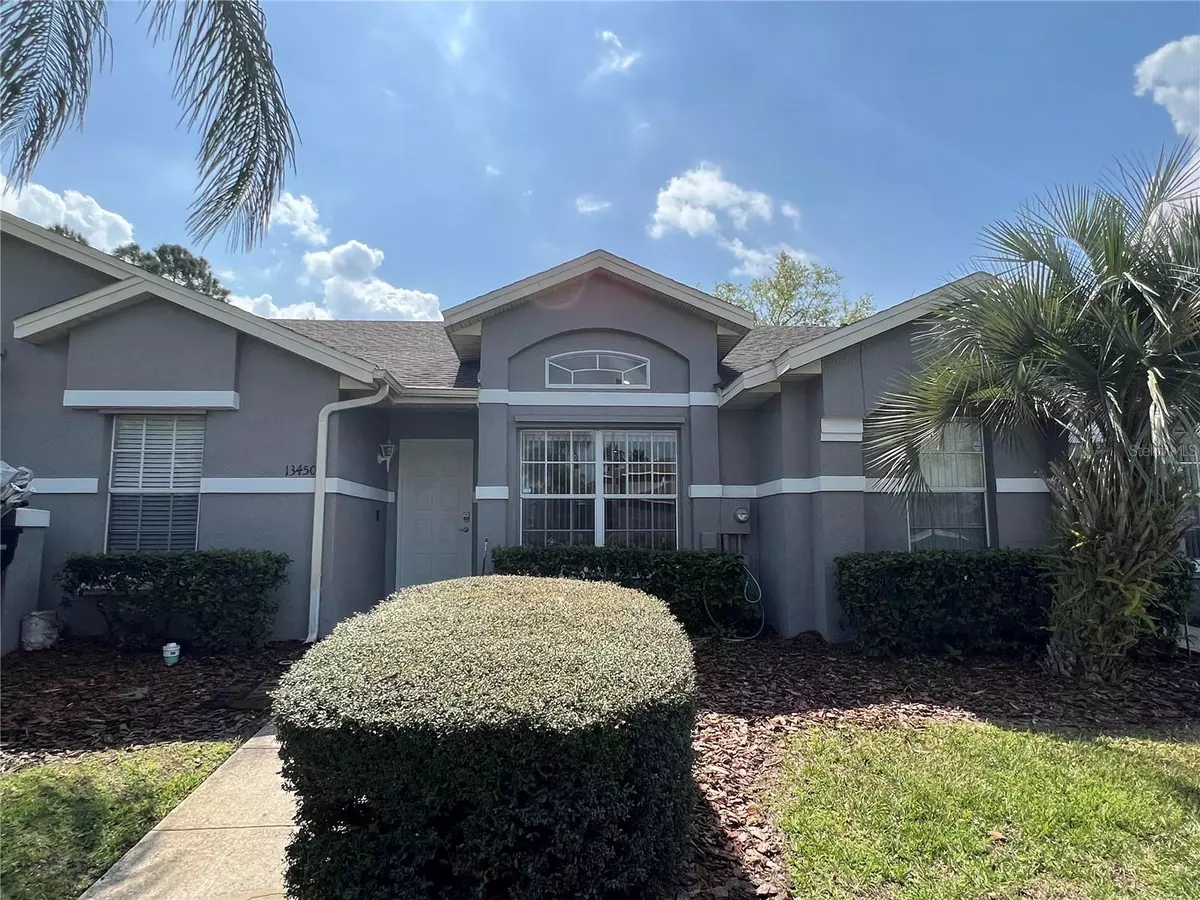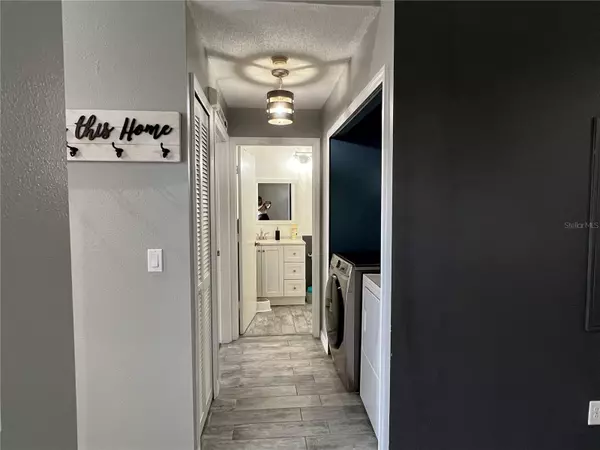$285,000
$289,000
1.4%For more information regarding the value of a property, please contact us for a free consultation.
13450 SUMMERTON DR Orlando, FL 32824
2 Beds
2 Baths
1,005 SqFt
Key Details
Sold Price $285,000
Property Type Townhouse
Sub Type Townhouse
Listing Status Sold
Purchase Type For Sale
Square Footage 1,005 sqft
Price per Sqft $283
Subdivision Summerfield
MLS Listing ID S5081854
Sold Date 03/31/23
Bedrooms 2
Full Baths 2
Construction Status No Contingency
HOA Fees $260/mo
HOA Y/N Yes
Originating Board Stellar MLS
Year Built 1996
Annual Tax Amount $2,675
Lot Size 2,178 Sqft
Acres 0.05
Property Description
LOCATION-LOCATION-LOCATIONT. This beautiful 2-bedroom, 2-bath townhome with a lovely Pond view in the highly sought-after community of Meadow Woods in Summerfield. This townhome features tile flooring throughout, Granite counter tops, upgraded bathrooms, new baseboard, stainless steel appliances, freshly painted, storm shutters, and washer and dryer (inside), a screened patio. Conveniently located near Orlando International Airport, various shopping outlets, restaurants, public transportation, and the major highways. You are also within walking proximity of the Meadow Woods Sun Rail Station. Just 20 minutes away from all major attractions. HOA includes outside maintenance, including roof, lawn and water. This home WILL NOT last long on the market, call me today!
Location
State FL
County Orange
Community Summerfield
Zoning P-D
Rooms
Other Rooms Storage Rooms
Interior
Interior Features Cathedral Ceiling(s), Ceiling Fans(s), Chair Rail, Eat-in Kitchen, Living Room/Dining Room Combo, Open Floorplan, Stone Counters, Vaulted Ceiling(s), Walk-In Closet(s), Window Treatments
Heating Central
Cooling Central Air
Flooring Ceramic Tile
Furnishings Unfurnished
Fireplace false
Appliance Microwave, Range, Refrigerator
Laundry Laundry Closet
Exterior
Exterior Feature Hurricane Shutters, Irrigation System, Rain Gutters, Sidewalk, Sliding Doors, Sprinkler Metered
Parking Features Assigned, Guest
Community Features Airport/Runway, Clubhouse, Deed Restrictions, Playground, Pool
Utilities Available BB/HS Internet Available, Cable Connected, Electricity Available, Sewer Available, Street Lights, Water Available
Amenities Available Airport/Runway
View Y/N 1
View Park/Greenbelt, Water
Roof Type Shingle
Porch Rear Porch, Screened
Garage false
Private Pool No
Building
Lot Description Paved
Story 1
Entry Level One
Foundation Block
Lot Size Range 0 to less than 1/4
Sewer Public Sewer
Water Public
Architectural Style Contemporary
Structure Type Block, Stucco
New Construction false
Construction Status No Contingency
Schools
Elementary Schools Meadow Woods Elem
Middle Schools Meadow Wood Middle
High Schools Cypress Creek High
Others
Pets Allowed Yes
HOA Fee Include Pool, Maintenance Structure, Pool, Private Road, Recreational Facilities
Senior Community No
Ownership Fee Simple
Monthly Total Fees $260
Acceptable Financing Cash, Conventional, FHA, VA Loan
Membership Fee Required Required
Listing Terms Cash, Conventional, FHA, VA Loan
Special Listing Condition None
Read Less
Want to know what your home might be worth? Contact us for a FREE valuation!

Our team is ready to help you sell your home for the highest possible price ASAP

© 2025 My Florida Regional MLS DBA Stellar MLS. All Rights Reserved.
Bought with REMAX PREMIER PROPERTIES





