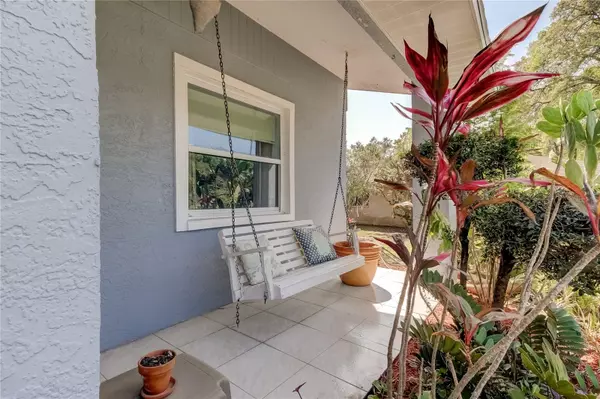$755,000
$699,900
7.9%For more information regarding the value of a property, please contact us for a free consultation.
860 VILLAGE WAY Palm Harbor, FL 34683
5 Beds
3 Baths
2,886 SqFt
Key Details
Sold Price $755,000
Property Type Single Family Home
Sub Type Single Family Residence
Listing Status Sold
Purchase Type For Sale
Square Footage 2,886 sqft
Price per Sqft $261
Subdivision Westlake Village Sec Ii
MLS Listing ID U8192665
Sold Date 03/31/23
Bedrooms 5
Full Baths 3
Construction Status No Contingency
HOA Fees $65/ann
HOA Y/N Yes
Originating Board Stellar MLS
Year Built 1983
Annual Tax Amount $3,860
Lot Size 0.300 Acres
Acres 0.3
Lot Dimensions 100x130
Property Description
Multiple Offers, Highest and Best by 3pm Sunday 3/12. Welcome to Westlake Village, one of the most sought after Communities in Palm Harbor. 5 Bedrooms and 3 Baths make this pool home absolutely spectacular. This home features two Master Suites, one upstairs and one downstairs. Private Office/Study and Enclosed Florida room. Step outside and welcome to Paradise, crystal clear swimming pool (just recently updated) surrounded by beautiful tropical landscaping and lush fruit trees. For your evening enjoyment a large fire pit to sit back and chill around this oasis. Once back inside, you'll notice the Brand New Kitchen with Cabinets galore, new flooring throughout the main level. Wood burning fireplace in the over sized Great-room The downstairs Master Suite offers direct access to the backyard pool area. Westlake Village also has a Clubhouse, Swimming Pool, Tennis Courts, Basketball Courts and lots of walking trails all for this HOA Community. Now that's enough for the reading part, come see for Yourself to see if this is your next New Home!
Location
State FL
County Pinellas
Community Westlake Village Sec Ii
Zoning RPD-5
Rooms
Other Rooms Attic, Bonus Room, Family Room, Inside Utility, Storage Rooms
Interior
Interior Features Built-in Features, Ceiling Fans(s), Eat-in Kitchen, High Ceilings, Kitchen/Family Room Combo, Master Bedroom Main Floor, Master Bedroom Upstairs, Skylight(s), Solid Surface Counters, Solid Wood Cabinets, Stone Counters, Vaulted Ceiling(s), Walk-In Closet(s), Window Treatments
Heating Central
Cooling Central Air
Flooring Laminate, Tile
Fireplaces Type Family Room, Wood Burning
Fireplace true
Appliance Dishwasher, Disposal, Dryer, Electric Water Heater, Microwave, Range, Range Hood, Refrigerator, Washer, Water Filtration System, Water Purifier
Laundry Inside, Laundry Room
Exterior
Exterior Feature Dog Run, Garden, Private Mailbox, Rain Gutters, Sidewalk, Sliding Doors, Sprinkler Metered, Storage
Garage Spaces 2.0
Fence Vinyl, Wood
Pool Auto Cleaner, Deck, Gunite, In Ground, Pool Sweep, Tile
Community Features Association Recreation - Owned, Deed Restrictions, Golf Carts OK, Park, Playground, Pool, Sidewalks, Tennis Courts
Utilities Available BB/HS Internet Available, Cable Available, Cable Connected, Electricity Available, Electricity Connected, Phone Available, Sewer Available, Sewer Connected, Street Lights, Water Available, Water Connected
Amenities Available Clubhouse, Lobby Key Required, Park, Playground, Pool, Recreation Facilities, Security, Tennis Court(s), Trail(s)
Roof Type Shingle
Porch Covered, Deck, Front Porch, Rear Porch
Attached Garage true
Garage true
Private Pool Yes
Building
Lot Description Cleared, Landscaped, Sidewalk, Paved
Entry Level Two
Foundation Block
Lot Size Range 1/4 to less than 1/2
Sewer Public Sewer
Water Public
Architectural Style Florida
Structure Type Block, Stucco
New Construction false
Construction Status No Contingency
Schools
Elementary Schools Sutherland Elementary-Pn
Middle Schools Palm Harbor Middle-Pn
High Schools Palm Harbor Univ High-Pn
Others
Pets Allowed Yes
HOA Fee Include Common Area Taxes, Pool, Pool
Senior Community No
Ownership Fee Simple
Monthly Total Fees $65
Acceptable Financing Cash, Conventional
Membership Fee Required Required
Listing Terms Cash, Conventional
Special Listing Condition None
Read Less
Want to know what your home might be worth? Contact us for a FREE valuation!

Our team is ready to help you sell your home for the highest possible price ASAP

© 2024 My Florida Regional MLS DBA Stellar MLS. All Rights Reserved.
Bought with REALTY ONE GROUP SUNSHINE





