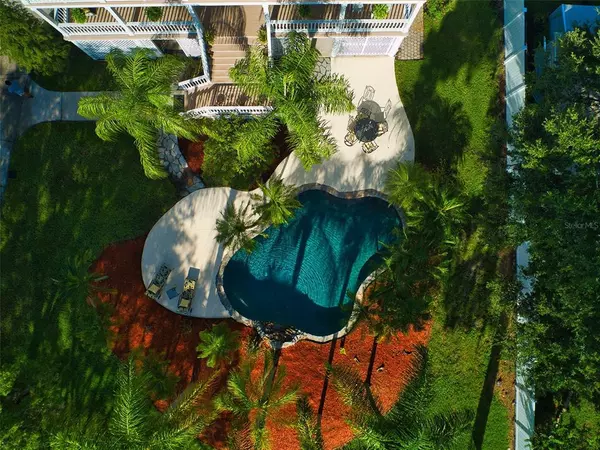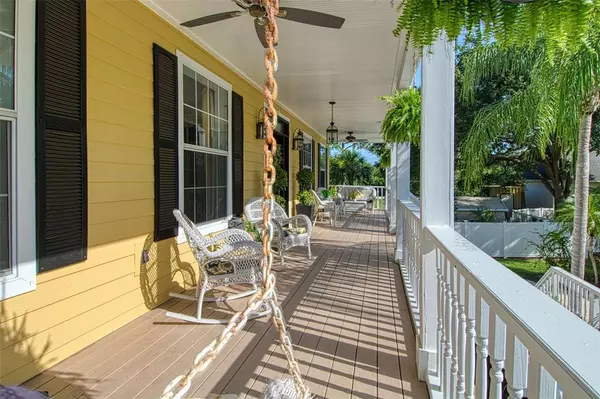$1,350,000
$1,399,000
3.5%For more information regarding the value of a property, please contact us for a free consultation.
9270 SAN MARTIN BLVD NE St Petersburg, FL 33702
4 Beds
3 Baths
4,799 SqFt
Key Details
Sold Price $1,350,000
Property Type Single Family Home
Sub Type Single Family Residence
Listing Status Sold
Purchase Type For Sale
Square Footage 4,799 sqft
Price per Sqft $281
Subdivision Weedon Cove
MLS Listing ID U8168862
Sold Date 03/17/23
Bedrooms 4
Full Baths 2
Half Baths 1
Construction Status Financing
HOA Y/N No
Originating Board Stellar MLS
Year Built 1996
Annual Tax Amount $9,672
Lot Size 0.760 Acres
Acres 0.76
Lot Dimensions 100x304
Property Description
Price Improvement! Welcome to 9270 San Martin Blvd NE, perfectly located between Tampa, St. Petersburg and the beaches. This home sits on three quarters of an acre and has a private gated entryway with an electronic gate. Upon entering the property, one will notice the spacious patios and decks that adorn both the front and rear of this Key West-style home and offer generous space for your outdoor living. Once inside, you will quickly notice the large sun filled dining room to the right of the foyer, and the living room to the left that boasts a beautiful see-through fireplace to the family room behind it. The layout allows for large gatherings and is perfect for entertaining family and friends. This home boasts just under 4,800 square feet of living space on three floors. The first level is elevated so flood insurance is extremely low. On this floor, there is a large separate dining room, living room and family room. If you enjoy cooking, you will be impressed by the immense commercial-grade gas stove with six burners, double ovens, griddle, and large hood. Preparing for large gatherings is easy in this cook's kitchen. The kitchen also includes a dry bar with plenty of space for all the essentials for those beautiful evening happy hours. To round out your entertainment needs, there is an air-conditioned walk-in wine cellar/pantry where you can store 300 bottles of wine. Continue upstairs to the second level where you will find three large bedrooms, an office/den and two full bathrooms. The oversized master suite has a sitting area with a fireplace. The generous master bath has a soaking tub, tiled shower, and a large walk-in closet, with direct access to the covered back porch. The third level has almost 1,000 square feet of bonus space with tons of storage and a fourth bedroom/den. This space can be used in so many ways. Create a game room, a man cave, a craft room or let your creativity run wild. The ground level offers a 4-car garage, a workshop and a well-equipped exercise studio. The design of this home provides lots of outdoor living space. The tropical style eight-foot-deep pool with waterfall beckons you to cool off or simply enjoy the tranquility of your beautiful private yard. Additional key aspects of this home include original hardwood floors throughout, two newer Trane HVAC systems, an outdoor shower, and a metal roof. Weedon Island Preserve is just down the street and offers hiking trails, biking, and kayak rentals along with a public canoe launch. This neighborhood is appealing with its proximity to Tampa international airport and lots of dining, shopping, and hospital options. Furnishings are negotiable.
Location
State FL
County Pinellas
Community Weedon Cove
Direction NE
Rooms
Other Rooms Bonus Room, Den/Library/Office, Family Room, Formal Dining Room Separate, Formal Living Room Separate, Inside Utility, Storage Rooms
Interior
Interior Features Dry Bar, Eat-in Kitchen, High Ceilings, Walk-In Closet(s), Window Treatments
Heating Central, Electric, Heat Pump, Natural Gas
Cooling Central Air, Humidity Control, Zoned
Flooring Carpet, Travertine, Wood
Fireplaces Type Gas, Family Room, Living Room, Master Bedroom, Wood Burning
Furnishings Unfurnished
Fireplace true
Appliance Dishwasher, Disposal, Dryer, Freezer, Gas Water Heater, Range Hood, Refrigerator, Washer
Laundry Inside, Laundry Closet, Upper Level
Exterior
Exterior Feature Balcony, French Doors, Irrigation System, Lighting, Outdoor Shower
Parking Features Boat, Driveway, Garage Door Opener, Garage Faces Side, Golf Cart Parking, Oversized, Workshop in Garage
Garage Spaces 4.0
Fence Chain Link, Fenced, Masonry, Vinyl
Pool Deck, Lighting
Utilities Available BB/HS Internet Available, Cable Connected, Electricity Connected, Fiber Optics, Fire Hydrant, Natural Gas Connected, Phone Available, Public, Sewer Connected, Underground Utilities, Water Connected
View Trees/Woods
Roof Type Metal
Porch Covered, Deck, Front Porch, Porch, Rear Porch
Attached Garage true
Garage true
Private Pool Yes
Building
Lot Description Conservation Area, FloodZone, Oversized Lot
Story 4
Entry Level Three Or More
Foundation Slab
Lot Size Range 1/2 to less than 1
Sewer Public Sewer
Water Public
Structure Type Block, Cement Siding, Stucco, Wood Frame
New Construction false
Construction Status Financing
Others
Senior Community No
Ownership Fee Simple
Acceptable Financing Cash, Conventional
Listing Terms Cash, Conventional
Special Listing Condition None
Read Less
Want to know what your home might be worth? Contact us for a FREE valuation!

Our team is ready to help you sell your home for the highest possible price ASAP

© 2025 My Florida Regional MLS DBA Stellar MLS. All Rights Reserved.
Bought with BARKETT REALTY





