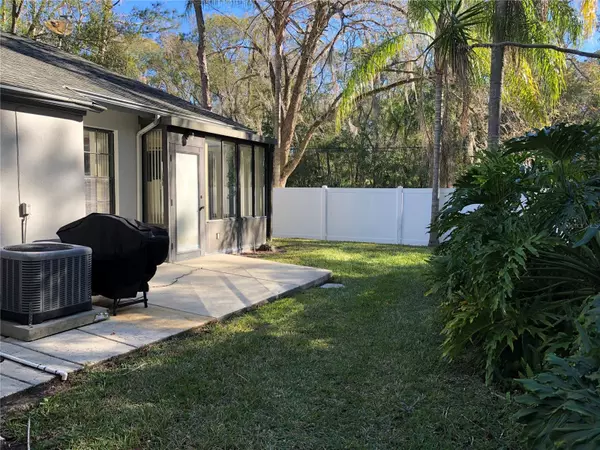$215,000
$299,000
28.1%For more information regarding the value of a property, please contact us for a free consultation.
3310 KILLDEER PL Palm Harbor, FL 34685
2 Beds
2 Baths
1,265 SqFt
Key Details
Sold Price $215,000
Property Type Single Family Home
Sub Type Villa
Listing Status Sold
Purchase Type For Sale
Square Footage 1,265 sqft
Price per Sqft $169
Subdivision Clearing The
MLS Listing ID U8187407
Sold Date 03/15/23
Bedrooms 2
Full Baths 2
Construction Status Inspections
HOA Fees $380/mo
HOA Y/N Yes
Originating Board Stellar MLS
Year Built 1986
Annual Tax Amount $1,029
Lot Size 5,227 Sqft
Acres 0.12
Property Description
Lovely tree-lined maintenance free community located in the popular Eastlake Corridor nestled on the edge of a natural conservation area. Don't miss this opportunity to start with a with a blank slate and update this End Unit, 1,265 sq. foot Villa to your taste. The community boasts a heated pool and cabana that was completely remodeled in 2016 and is pet friendly. A work order has been submitted to trim the trees and clean the roof of this unit. The HOA is responsible for maintaining roofs, lawn cutting, pool, ponds, fountains, trees, exterior painting, water/sewer main lines and trash removal as well as all common areas. New Roof October 2017, New Air Conditioner February 2017. Walk or ride your bike to the Pinellas Trail, John Chestnut Park, Lake Tarpon and the YMCA! Convenient location to shopping, restaurants, the Gulf beaches and Tampa Airport. (Please Note - The washer hose burst - Water damage was remediated - Report is available)
Location
State FL
County Pinellas
Community Clearing The
Zoning RPD-5
Interior
Interior Features Ceiling Fans(s), Eat-in Kitchen, Living Room/Dining Room Combo, Master Bedroom Main Floor, Split Bedroom, Walk-In Closet(s)
Heating Central, Electric
Cooling Central Air
Flooring Concrete, Tile
Fireplace false
Appliance Electric Water Heater
Laundry Inside, Laundry Closet
Exterior
Exterior Feature Irrigation System, Sliding Doors
Community Features Deed Restrictions, Irrigation-Reclaimed Water, Pool
Utilities Available Cable Connected, Electricity Connected, Public, Sewer Connected, Water Connected
View Trees/Woods
Roof Type Shingle
Porch Covered, Enclosed, Front Porch, Patio, Rear Porch, Screened
Garage false
Private Pool No
Building
Lot Description Corner Lot
Story 1
Entry Level One
Foundation Slab
Lot Size Range 0 to less than 1/4
Sewer Public Sewer
Water Public
Architectural Style Contemporary
Structure Type Block, Stucco, Wood Frame
New Construction false
Construction Status Inspections
Schools
Elementary Schools Cypress Woods Elementary-Pn
Middle Schools Tarpon Springs Middle-Pn
High Schools East Lake High-Pn
Others
Pets Allowed Yes
HOA Fee Include Common Area Taxes, Pool, Escrow Reserves Fund, Maintenance Structure, Maintenance Grounds, Management, Pool, Sewer, Trash, Water
Senior Community No
Pet Size Extra Large (101+ Lbs.)
Ownership Fee Simple
Monthly Total Fees $380
Acceptable Financing Cash
Membership Fee Required Required
Listing Terms Cash
Num of Pet 2
Special Listing Condition None
Read Less
Want to know what your home might be worth? Contact us for a FREE valuation!

Our team is ready to help you sell your home for the highest possible price ASAP

© 2025 My Florida Regional MLS DBA Stellar MLS. All Rights Reserved.
Bought with COASTAL PROPERTIES GROUP INTERNATIONAL





