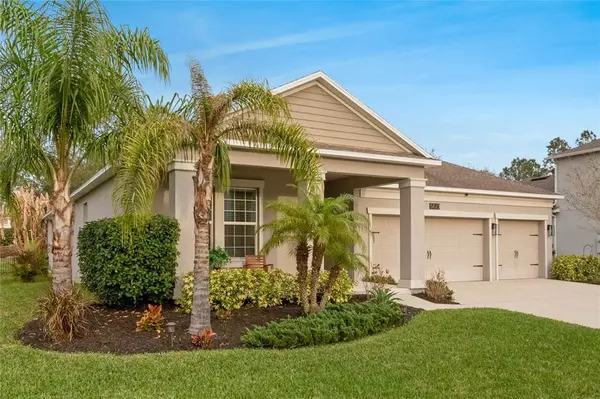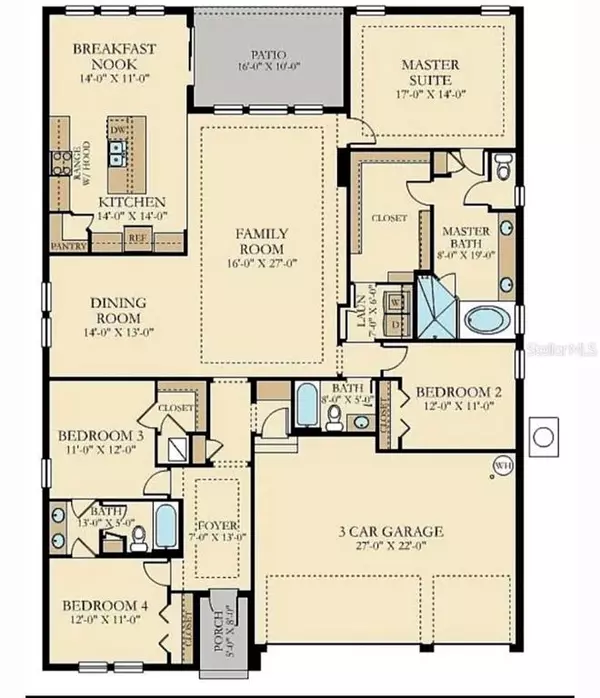$540,000
$549,900
1.8%For more information regarding the value of a property, please contact us for a free consultation.
5823 ALENLON WAY Mount Dora, FL 32757
4 Beds
3 Baths
2,554 SqFt
Key Details
Sold Price $540,000
Property Type Single Family Home
Sub Type Single Family Residence
Listing Status Sold
Purchase Type For Sale
Square Footage 2,554 sqft
Price per Sqft $211
Subdivision Stoneybrook Hills
MLS Listing ID T3425874
Sold Date 03/14/23
Bedrooms 4
Full Baths 3
Construction Status Appraisal,Inspections
HOA Fees $178/mo
HOA Y/N Yes
Originating Board Stellar MLS
Year Built 2017
Annual Tax Amount $4,395
Lot Size 0.280 Acres
Acres 0.28
Property Description
This beautiful pool home will let you entertain in true Florida style! A beautiful glass door that leads to the foyer with 9- and 10-foot tray ceilings with crown molding. There are 4 large bedrooms, 2 with a Jack & Jill bathroom, a separate guest room and bathroom. Triple split floor plan offers privacy for the large primary suite with a huge walk-in closet with access to the laundry room. Beautiful primary bathroom offers a large tub, water closet and large walk-in shower. The kitchen offers white cabinets, elegant counters, stainless steel appliances (backless range has convection, induction and air fry) and an oversized walk-in pantry. Enjoy entertaining around the large kitchen island or just relax poolside with 2 covered areas. The backyard is your own tropical escape with a solar heated pool, oversized brick paver patio for enjoying the sun and a very private fenced yard. There is also a 3-car garage with 2 steel overhead garage racks. The sought after gated community of Stoneybrook Hills offers a clubhouse, pool, gym, basketball court, tennis court, playground and baseball field. Only 4 miles from the vibrant Historic Downtown Mt. Dora district!
Location
State FL
County Orange
Community Stoneybrook Hills
Zoning P-D
Rooms
Other Rooms Family Room, Formal Dining Room Separate, Inside Utility
Interior
Interior Features Ceiling Fans(s), Crown Molding, Eat-in Kitchen, High Ceilings, Master Bedroom Main Floor, Smart Home, Split Bedroom, Stone Counters, Thermostat, Tray Ceiling(s), Walk-In Closet(s), Window Treatments
Heating Central, Electric
Cooling Central Air
Flooring Carpet, Concrete, Tile
Fireplace false
Appliance Convection Oven, Dishwasher, Disposal, Dryer, Electric Water Heater, Microwave, Range, Refrigerator, Washer, Water Filtration System
Laundry Inside, Laundry Room
Exterior
Exterior Feature Irrigation System, Lighting, Private Mailbox, Rain Gutters, Sidewalk
Garage Driveway, Garage Door Opener
Garage Spaces 3.0
Fence Fenced
Pool In Ground, Lighting, Solar Heat
Community Features Association Recreation - Owned, Clubhouse, Fitness Center, Gated, Golf Carts OK, Irrigation-Reclaimed Water, No Truck/RV/Motorcycle Parking, Playground, Pool, Tennis Courts
Utilities Available BB/HS Internet Available, Cable Connected, Electricity Connected, Public, Sewer Connected, Sprinkler Recycled, Street Lights, Underground Utilities, Water Connected
Amenities Available Basketball Court, Clubhouse, Fence Restrictions, Fitness Center, Gated, Playground, Pool, Recreation Facilities, Tennis Court(s)
Waterfront false
View Garden, Pool
Roof Type Shingle
Parking Type Driveway, Garage Door Opener
Attached Garage true
Garage true
Private Pool Yes
Building
Entry Level One
Foundation Slab
Lot Size Range 1/4 to less than 1/2
Sewer Public Sewer
Water Public
Architectural Style Craftsman
Structure Type Block
New Construction false
Construction Status Appraisal,Inspections
Others
Pets Allowed Number Limit
HOA Fee Include Guard - 24 Hour, Pool, Maintenance Grounds, Management, Recreational Facilities
Senior Community No
Ownership Fee Simple
Monthly Total Fees $178
Acceptable Financing Cash, Conventional, VA Loan
Membership Fee Required Required
Listing Terms Cash, Conventional, VA Loan
Num of Pet 3
Special Listing Condition None
Read Less
Want to know what your home might be worth? Contact us for a FREE valuation!

Our team is ready to help you sell your home for the highest possible price ASAP

© 2024 My Florida Regional MLS DBA Stellar MLS. All Rights Reserved.
Bought with RE/MAX TOWN & COUNTRY REALTY






